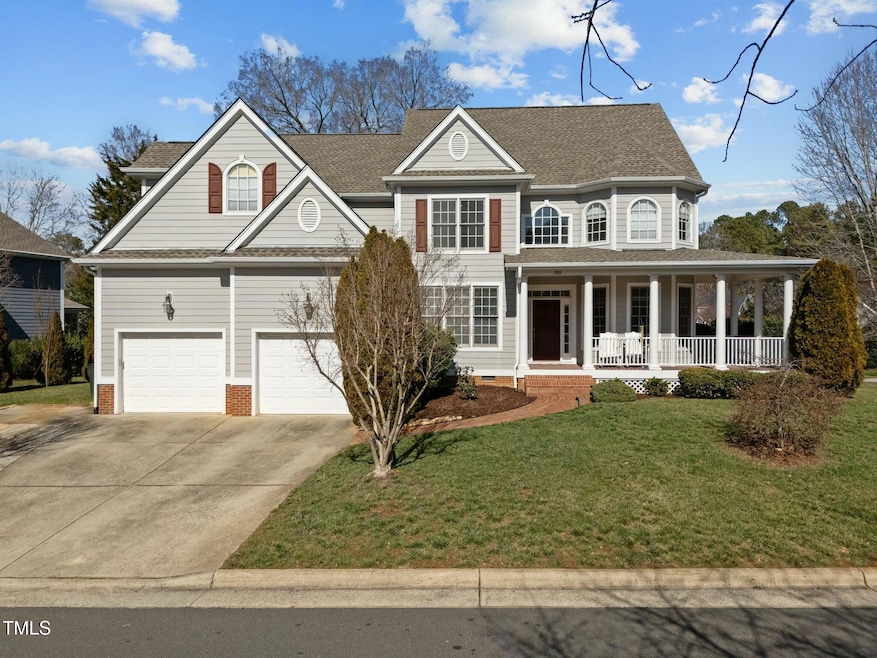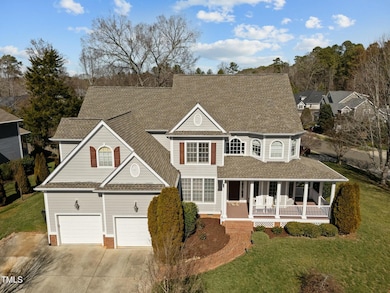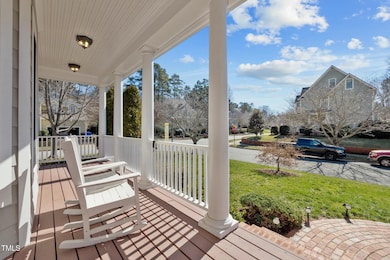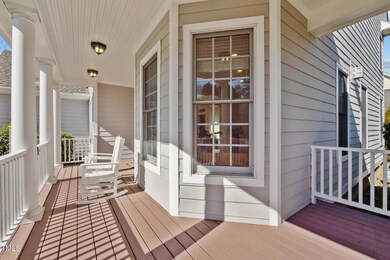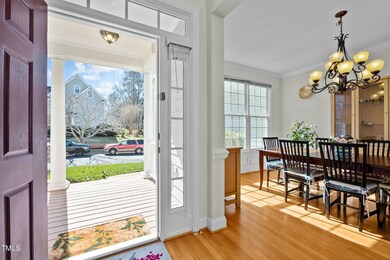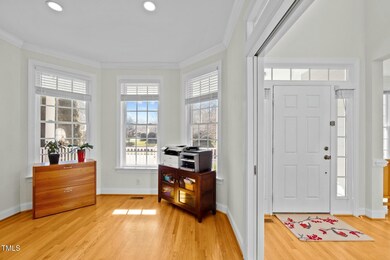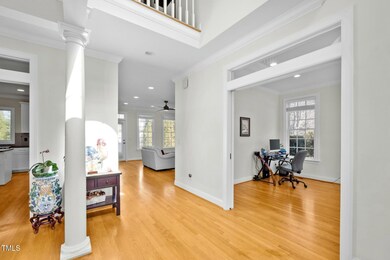
100 Maywood Way Chapel Hill, NC 27516
Estimated payment $6,862/month
Highlights
- Finished Room Over Garage
- Open Floorplan
- Deck
- Smith Middle School Rated A
- Clubhouse
- Partially Wooded Lot
About This Home
The home is situated in the center of Cherry Tree filled community of Larkspur. Premium corner lot welcomes you with a covered front porch. Open foyer with an abundance of built in shelves, fireplace and hardwood throughout! Guest room and full bath on the lower level, enclosed sun room. Open concept chefs kitchen with SS Appliances and a gas cook top. 4 bedrooms on the second level along with 3 full bathrooms and a bonus room. Third floor bedroom with another full bath which could also be a great bonus room!! This home has been immaculately maintained and is move in ready!
Home Details
Home Type
- Single Family
Est. Annual Taxes
- $10,357
Year Built
- Built in 2004
Lot Details
- 10,062 Sq Ft Lot
- Back Yard Fenced
- Partially Wooded Lot
HOA Fees
- $88 Monthly HOA Fees
Parking
- 2 Car Attached Garage
- Finished Room Over Garage
- Front Facing Garage
- Garage Door Opener
- Private Driveway
- 3 Open Parking Spaces
Home Design
- Traditional Architecture
- Tri-Level Property
- Shingle Roof
Interior Spaces
- 4,302 Sq Ft Home
- Open Floorplan
- Wired For Sound
- Crown Molding
- Tray Ceiling
- Ceiling Fan
- Recessed Lighting
- Chandelier
- Fireplace
- Double Pane Windows
- Blinds
- Bay Window
- Family Room
- Living Room
- Breakfast Room
- Dining Room
- Bonus Room
- Sun or Florida Room
- Basement
- Crawl Space
Kitchen
- Butlers Pantry
- Convection Oven
- Built-In Electric Range
- Microwave
- Ice Maker
- Dishwasher
- Stainless Steel Appliances
- Quartz Countertops
Flooring
- Wood
- Carpet
- Ceramic Tile
Bedrooms and Bathrooms
- 6 Bedrooms
- Main Floor Bedroom
- 5 Full Bathrooms
- Whirlpool Bathtub
- Separate Shower in Primary Bathroom
- Bathtub with Shower
- Walk-in Shower
Laundry
- Laundry Room
- Washer and Dryer
Outdoor Features
- Deck
- Glass Enclosed
- Rain Gutters
- Front Porch
Schools
- Northside Elementary School
- Smith Middle School
- Chapel Hill High School
Utilities
- Forced Air Heating and Cooling System
- Heating System Uses Natural Gas
- Heat Pump System
- Gas Water Heater
Listing and Financial Details
- Assessor Parcel Number 9870968202
Community Details
Overview
- Association fees include ground maintenance
- Rpm Association
- Larkspur Subdivision
Amenities
- Clubhouse
Recreation
- Community Playground
- Community Pool
Map
Home Values in the Area
Average Home Value in this Area
Tax History
| Year | Tax Paid | Tax Assessment Tax Assessment Total Assessment is a certain percentage of the fair market value that is determined by local assessors to be the total taxable value of land and additions on the property. | Land | Improvement |
|---|---|---|---|---|
| 2024 | $10,357 | $609,800 | $150,000 | $459,800 |
| 2023 | $10,071 | $609,800 | $150,000 | $459,800 |
| 2022 | $9,650 | $609,800 | $150,000 | $459,800 |
| 2021 | $9,525 | $609,800 | $150,000 | $459,800 |
| 2020 | $10,340 | $623,300 | $150,000 | $473,300 |
| 2018 | $10,110 | $623,300 | $150,000 | $473,300 |
| 2017 | $10,269 | $623,300 | $150,000 | $473,300 |
| 2016 | $10,269 | $624,541 | $117,957 | $506,584 |
| 2015 | $10,269 | $624,541 | $117,957 | $506,584 |
| 2014 | $10,224 | $624,541 | $117,957 | $506,584 |
Property History
| Date | Event | Price | Change | Sq Ft Price |
|---|---|---|---|---|
| 04/10/2025 04/10/25 | Price Changed | $1,059,000 | -2.8% | $246 / Sq Ft |
| 03/13/2025 03/13/25 | For Sale | $1,089,000 | -- | $253 / Sq Ft |
Deed History
| Date | Type | Sale Price | Title Company |
|---|---|---|---|
| Warranty Deed | $509,500 | -- | |
| Warranty Deed | $185,000 | -- |
Mortgage History
| Date | Status | Loan Amount | Loan Type |
|---|---|---|---|
| Open | $600,000 | Credit Line Revolving | |
| Closed | $200,000 | Credit Line Revolving | |
| Previous Owner | $92,486 | Construction |
Similar Homes in the area
Source: Doorify MLS
MLS Number: 10081782
APN: 9870968202
- 413 Palafox Dr
- 6117 Highway 86
- 113 Glenmore Rd
- 114 Malbec Dr
- 122 Malbec Dr
- 157 Cabernet Dr
- 181 Cabernet Dr
- 169 Cabernet Dr
- 118 Malbec Dr
- 116 Malbec Dr
- 132 Malbec Dr
- 136 Malbec Dr
- 128 Rialto St
- 000 Billabong Ln
- 113 Sydney Harbor St
- 2408 Homestead Rd
- 1613 Homestead Rd
- 308 Sylvan Way
- 532 Lena Cir
- 1511 Tallyho Trail
