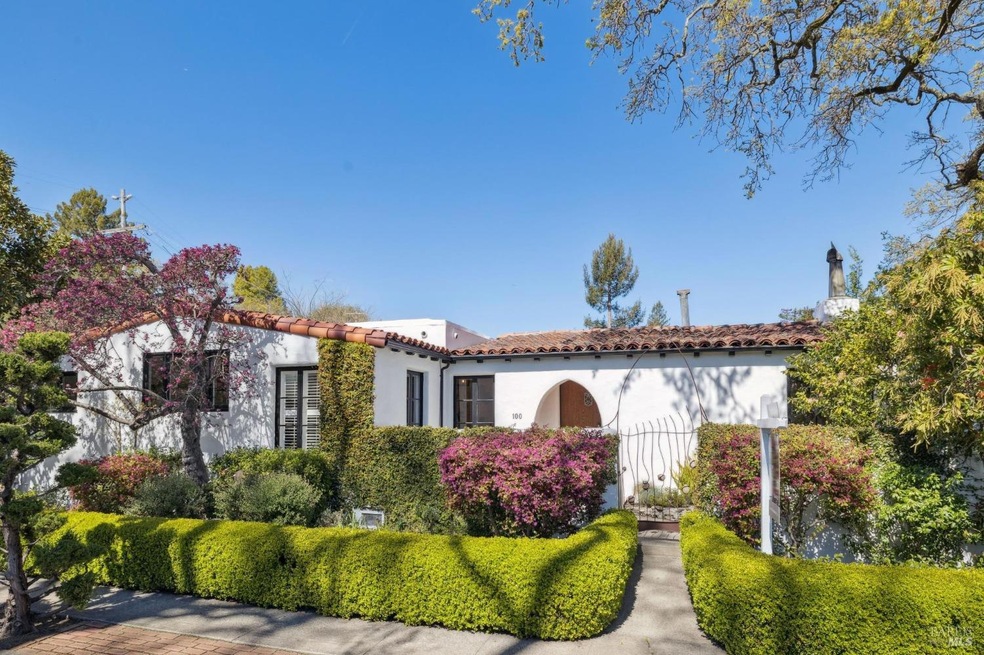
100 Meadowcroft Dr San Anselmo, CA 94960
Highlights
- Solar Power System
- Wood Flooring
- Corner Lot
- Brookside Elementary School Rated A-
- Bonus Room
- Breakfast Room
About This Home
As of April 2025Discover the allure of this stunning vintage Mediterranean home, nestled in one of San Anselmo's most desirable neighborhoods. From the moment you arrive, the idyllic curb appeal sets the stage for this exquisitely renovated 3bd/2ba single-level home, with a versatile office space. Step inside to find an impressive living room with coved-beamed ceilings, cozy fireplace & an amazing vibe. Rich with vintage charm, featuring a breakfast room w/ built-ins and a formal dining room adorned w/ stained glass. The gorgeous kitchen boasts chic backsplash, range hood, floating shelves, stainless appl, built-in seating & a view of Mt. Tam. The glorious primary suite serves as a perfect retreat & both bathrooms have been beautifully renovated, showcasing gorgeous tile floors & designer touches. The sun-drenched courtyard, perfect for al fresco dining, gatherings, or simply relaxing, has a delightful ambiance that is the true essence of home''. Enjoy other outdoor nooks enveloped in lush landscaping in full bloom. Addtl features: solar, 2-car garage, wood floors, & vintage details at every turn. Situated in the beloved Morningside neighborhood, known for its vibrant community & central location, this home embodies a true sense of warmth and love.Feel it for yourself the moment you step inside.
Home Details
Home Type
- Single Family
Est. Annual Taxes
- $23,236
Year Built
- Built in 1930 | Remodeled
Lot Details
- 5,502 Sq Ft Lot
- Kennel or Dog Run
- Landscaped
- Corner Lot
- Low Maintenance Yard
Parking
- 2 Car Detached Garage
Interior Spaces
- 2,277 Sq Ft Home
- 1-Story Property
- Beamed Ceilings
- Skylights
- Wood Burning Fireplace
- Formal Entry
- Living Room with Fireplace
- Formal Dining Room
- Bonus Room
- Front Gate
Kitchen
- Breakfast Room
- Double Oven
- Built-In Gas Range
- Range Hood
- Dishwasher
- Disposal
Flooring
- Wood
- Tile
Bedrooms and Bathrooms
- 3 Bedrooms
- Walk-In Closet
- Bathroom on Main Level
- 2 Full Bathrooms
- Tile Bathroom Countertop
- Low Flow Toliet
- Separate Shower
Laundry
- Laundry in unit
- Dryer
- Washer
Eco-Friendly Details
- Solar Power System
Outdoor Features
- Courtyard
- Enclosed patio or porch
Utilities
- No Cooling
- Central Heating
- Internet Available
Listing and Financial Details
- Assessor Parcel Number 005-141-21
Map
Home Values in the Area
Average Home Value in this Area
Property History
| Date | Event | Price | Change | Sq Ft Price |
|---|---|---|---|---|
| 04/15/2025 04/15/25 | Sold | $2,235,000 | -0.7% | $982 / Sq Ft |
| 04/02/2025 04/02/25 | Pending | -- | -- | -- |
| 03/25/2025 03/25/25 | For Sale | $2,250,000 | +42.9% | $988 / Sq Ft |
| 12/01/2017 12/01/17 | Sold | $1,575,000 | 0.0% | $717 / Sq Ft |
| 11/14/2017 11/14/17 | Pending | -- | -- | -- |
| 11/07/2017 11/07/17 | For Sale | $1,575,000 | -- | $717 / Sq Ft |
Tax History
| Year | Tax Paid | Tax Assessment Tax Assessment Total Assessment is a certain percentage of the fair market value that is determined by local assessors to be the total taxable value of land and additions on the property. | Land | Improvement |
|---|---|---|---|---|
| 2024 | $23,236 | $1,738,841 | $1,059,725 | $679,116 |
| 2023 | $23,068 | $1,704,749 | $1,038,948 | $665,801 |
| 2022 | $22,864 | $1,671,329 | $1,018,580 | $652,749 |
| 2021 | $22,464 | $1,638,563 | $998,611 | $639,952 |
| 2020 | $22,263 | $1,621,775 | $988,380 | $633,395 |
| 2019 | $21,719 | $1,589,976 | $969,000 | $620,976 |
| 2018 | $21,197 | $1,558,800 | $950,000 | $608,800 |
| 2017 | $12,247 | $826,966 | $432,900 | $394,066 |
| 2016 | $11,689 | $810,751 | $424,412 | $386,339 |
| 2015 | $11,640 | $798,579 | $418,040 | $380,539 |
| 2014 | $11,199 | $782,937 | $409,852 | $373,085 |
Mortgage History
| Date | Status | Loan Amount | Loan Type |
|---|---|---|---|
| Previous Owner | $600,000 | Credit Line Revolving | |
| Previous Owner | $1,182,000 | New Conventional | |
| Previous Owner | $1,192,000 | New Conventional | |
| Previous Owner | $1,260,000 | New Conventional | |
| Previous Owner | $250,000 | Future Advance Clause Open End Mortgage | |
| Previous Owner | $549,000 | New Conventional | |
| Previous Owner | $50,000 | Future Advance Clause Open End Mortgage | |
| Previous Owner | $576,000 | New Conventional | |
| Previous Owner | $25,000 | Unknown |
Deed History
| Date | Type | Sale Price | Title Company |
|---|---|---|---|
| Grant Deed | $2,235,000 | Fidelity National Title Compan | |
| Grant Deed | $1,575,000 | Old Republic Title Co | |
| Interfamily Deed Transfer | -- | None Available | |
| Interfamily Deed Transfer | -- | Stewart Title Of Ca Inc | |
| Grant Deed | $720,000 | Stewart Title Of California |
Similar Homes in San Anselmo, CA
Source: Bay Area Real Estate Information Services (BAREIS)
MLS Number: 325025395
APN: 005-141-21
- 45 Brookside Dr
- 42 Ridge Rd
- 19 Morningside Dr
- 1648 San Anselmo Ave
- 9 Willow Way
- 24 Rivera St
- 155 Broadmoor Ct
- 88 Oak Knoll Ave
- 20 Hillcrest Ct
- 2 Willow Ave
- 57 Indian Rock Ct
- 192 Butterfield Rd
- 4 Belle Ave
- 35 Park Dr
- 16 Traxler Rd
- 76 Forrest Ave
- 46 Tomahawk Dr
- 5 Deer Park Ln
- 2 Foothill Rd
- 133 Humboldt Ave
