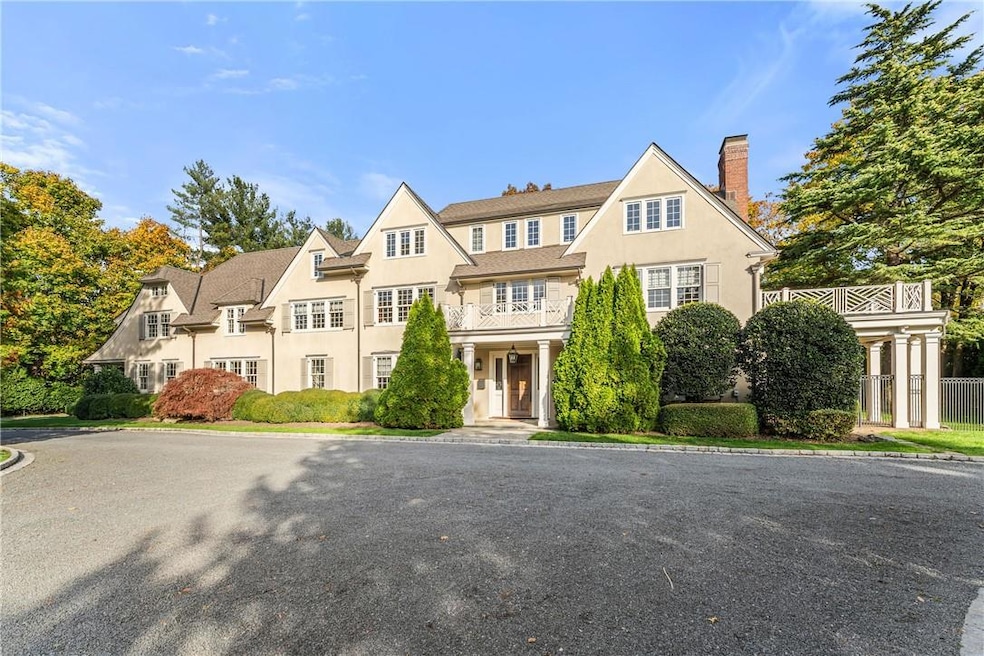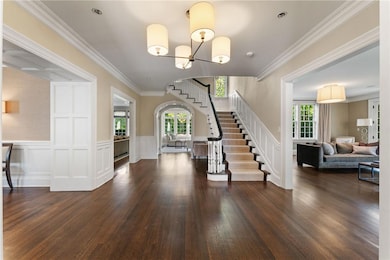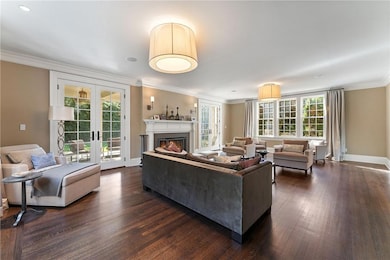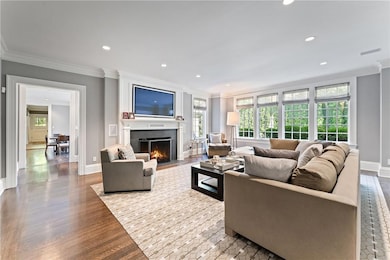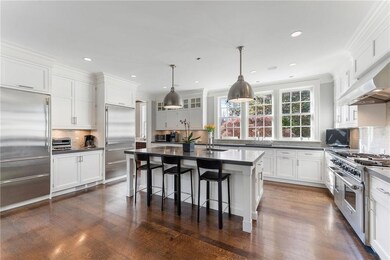
100 Morris Ln Scarsdale, NY 10583
Murray Hill Middle Heathcote NeighborhoodEstimated payment $50,414/month
Highlights
- In Ground Pool
- Heated Floors
- Fireplace in Bedroom
- Scarsdale Middle School Rated A+
- Colonial Architecture
- Tennis Courts
About This Home
This exquisite English manor-inspired residence embodies timeless sophistication with sprawling designer interiors and over an acre of private, park-like grounds. Featuring a pool and tennis court, this is an ideal destination for work and play in one of Scarsdale’s most coveted estate districts. Completely gut renovated and redesigned in 2009 by renowned Rosamund A. Young Architecture and Cum Laude Group, this over 10,000-square-foot home impresses with a thoughtful indoor-outdoor layout equally suited to lavish entertaining and peaceful relaxation. Stately interiors boast rich hardwood floors, tall ceilings, designer lighting, and handsome millwork, including wainscoting and substantial window and door casings. Built-in speakers and a generator nod to the home’s attention to detail.A gracious foyer introduces the classic center hall layout. To the right, the nearly 30-foot-long living room features a fireplace and French doors opening to a covered patio. Ahead of the entry, a sunroom and family room with fireplace invite relaxed gatherings, while the formal dining room awaits your next dinner party. A convenient butler’s pantry with a sink and wine refrigerator ushers you into a showstopping gourmet kitchen filled with custom cabinetry and thick slab countertops.The fleet of upscale stainless steel appliances includes a Wolf six-burner range with double ovens, wall oven, built-in microwave, warming drawer, dishwasher, large refrigerator and separate freezer. The massive center island/bar counter and sunny breakfast room provide plenty of room for casual meals, while French doors offer seamless access to the primary patio. Past the kitchen, the thoughtfully designed mudroom wing includes a custom cloakroom, walk-in closet, full guest bathroom, and access to another patio. Ascend the graceful grand staircase to the second-floor bedroom level, beginning with the luxurious owner’s retreat. The king-size primary bedroom is surrounded by a sitting area, fireplace, and a spectacular private deck. The en suite spa bathroom boasts an oversized soaking tub, walk-in shower for two, double vanity and private water closet trimmed in dark woodwork and swaths of marble. Ahead, the massive dressing room features floor-to-ceiling shelving and a packing island. Two expansive secondary suites enjoy treetop outlooks, roomy closets, private bathrooms and easy access to a vaulted recreation room that could also be used as additional bedrooms with a full bath. A laundry room, walk-in storage room and sun-kissed home office add convenience to this level. On the top floor, discover an extra-large executive office with built-ins and a fireplace, another bedroom suite, a full bath, a home gym and more storage. Fun awaits on the finished lower level, where you’ll find a sprawling rec room, billiards room and media room bordered by a convenient wet bar and wine cellar. A second laundry room, abundant storage and a nanny suite are also on this level. Outside, the verdant 1.19-acre grounds make outdoor enjoyment irresistible with mature landscaping, including towering trees and hedges that create complete privacy. Host lively barbecues and gameday gatherings, take a dip in the large covered swimming pool, or improve your backhand on your private tennis court. A circular drive, motor court and attached three-car garage add plenty of parking to this exceptional Scarsdale showplace. Coveted Morris Lane is known for its stunning estate properties. While it feels worlds away, this lovely neighborhood is minutes from Scarsdale’s best shopping, dining and golf, with easy access to parkways, Metro-North stations and top-rated schools. Additional Information: Amenities:Tennis,ParkingFeatures:3 Car Attached,
Listing Agent
Compass Greater NY, LLC Brokerage Phone: 914-725-7737 License #40HA1116178

Co-Listing Agent
Compass Greater NY, LLC Brokerage Phone: 914-725-7737 License #10301217394
Home Details
Home Type
- Single Family
Est. Annual Taxes
- $120,314
Year Built
- Built in 1913 | Remodeled in 2009
Lot Details
- 1.19 Acre Lot
- Fenced
- Front and Back Yard Sprinklers
Parking
- 3 Car Attached Garage
- 4 Carport Spaces
Home Design
- Colonial Architecture
- Tudor Architecture
- Advanced Framing
Interior Spaces
- 10,494 Sq Ft Home
- 3-Story Property
- Indoor Speakers
- Chandelier
- Entrance Foyer
- Living Room with Fireplace
- 3 Fireplaces
- Formal Dining Room
- Finished Basement
- Basement Fills Entire Space Under The House
- Home Security System
Kitchen
- Eat-In Kitchen
- Microwave
- Dishwasher
Flooring
- Wood
- Heated Floors
Bedrooms and Bathrooms
- 7 Bedrooms
- Fireplace in Bedroom
- En-Suite Primary Bedroom
- Walk-In Closet
Laundry
- Laundry Room
- Washer
Outdoor Features
- In Ground Pool
- Patio
- Basketball Hoop
Schools
- Heathcote Elementary School
- Scarsdale Middle School
- Scarsdale Senior High School
Utilities
- Forced Air Heating and Cooling System
- Heating System Uses Natural Gas
Community Details
- Tennis Courts
Listing and Financial Details
- Assessor Parcel Number 5001-014-005-00008-000-0000
Map
Home Values in the Area
Average Home Value in this Area
Tax History
| Year | Tax Paid | Tax Assessment Tax Assessment Total Assessment is a certain percentage of the fair market value that is determined by local assessors to be the total taxable value of land and additions on the property. | Land | Improvement |
|---|---|---|---|---|
| 2024 | $115,801 | $4,401,875 | $2,175,000 | $2,226,875 |
| 2023 | $116,259 | $4,401,875 | $2,175,000 | $2,226,875 |
| 2022 | $90,672 | $4,401,875 | $2,175,000 | $2,226,875 |
| 2021 | $111,026 | $4,401,875 | $2,175,000 | $2,226,875 |
| 2020 | $110,030 | $4,401,875 | $2,175,000 | $2,226,875 |
| 2019 | $109,351 | $4,401,875 | $2,175,000 | $2,226,875 |
| 2018 | $127,528 | $4,401,875 | $2,175,000 | $2,226,875 |
| 2017 | $0 | $4,401,875 | $2,175,000 | $2,226,875 |
| 2016 | $117,213 | $4,975,000 | $2,175,000 | $2,800,000 |
| 2015 | -- | $5,339,000 | $2,466,000 | $2,873,000 |
| 2014 | -- | $5,339,000 | $2,466,000 | $2,873,000 |
| 2013 | -- | $71,950 | $13,100 | $58,850 |
Property History
| Date | Event | Price | Change | Sq Ft Price |
|---|---|---|---|---|
| 03/13/2025 03/13/25 | Price Changed | $7,250,000 | +3.6% | $691 / Sq Ft |
| 03/04/2025 03/04/25 | Price Changed | $6,995,000 | -3.5% | $667 / Sq Ft |
| 01/15/2025 01/15/25 | For Sale | $7,250,000 | -- | $691 / Sq Ft |
Deed History
| Date | Type | Sale Price | Title Company |
|---|---|---|---|
| Bargain Sale Deed | $4,212,500 | First American Title Ins Co |
Mortgage History
| Date | Status | Loan Amount | Loan Type |
|---|---|---|---|
| Previous Owner | $2,100,000 | Fannie Mae Freddie Mac | |
| Previous Owner | $8,097 | Unknown |
Similar Homes in Scarsdale, NY
Source: OneKey® MLS
MLS Number: H6334443
APN: 555001 14.05.8
- 139 Morris Ln
- 8 Cooper Rd
- 6 Cooper Rd
- 35 Birchall Dr
- 3 Murray Hill Rd
- 30 Morris Ln
- 74 Mamaroneck Rd
- 32 Murray Hill Rd
- 2 Lorraine Place
- 99 Mamaroneck Rd
- 12 Burgess Rd
- 85 Birchall Dr
- 1 Duck Pond Rd
- 38 Chesterfield Rd
- 40 Hampton Rd
- 11 Heathcote Rd
- 41 Sheldrake Rd
- 42 Fenimore Rd
- 10 Kelwynne Rd
- 49 Brite Ave
