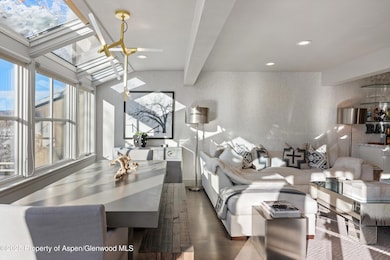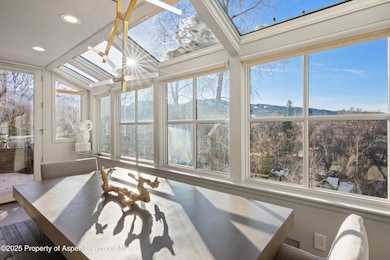
Estimated payment $31,721/month
Highlights
- Furnished
- Central Air
- 3-minute walk to Marolt Bike Path & Trail
- Aspen Middle School Rated A-
About This Home
This impeccably designed townhome offers a rare combination of privacy, natural light, and refined style—just minutes from downtown Aspen. Privately positioned on a premium corner within the Villas of Aspen, the residence enjoys panoramic views from Aspen Highlands to Buttermilk and is filled with natural light throughout the day.
The main level features an open-concept layout ideal for both everyday living and entertaining, with a generous dining area and seamless flow between living and kitchen spaces. Upstairs, two spacious bedroom suites provide quiet comfort, while the lower level includes a third bedroom and full bath—ideal for guests or extended stays.
Offered fully furnished and turn-key, this home is perfect for those seeking a quiet mountain escape with lock-and-leave convenience. Located on Aspen's desirable west side with walkability to the Music Tent, the Aspen Institute, and ski shuttles, it blends timeless design with lasting value in one of Aspen's most sought-after neighborhoods.
Listing Agent
Compass Aspen Brokerage Phone: 970-925-6063 License #100100561 Listed on: 03/20/2025

Townhouse Details
Home Type
- Townhome
Est. Annual Taxes
- $10,270
Year Built
- Built in 1972
HOA Fees
- $925 Monthly HOA Fees
Interior Spaces
- 2,030 Sq Ft Home
- 3-Story Property
- Furnished
Bedrooms and Bathrooms
- 3 Bedrooms
Parking
- 1 Parking Space
- Assigned Parking
Utilities
- Central Air
- Cable TV Available
Listing and Financial Details
- Assessor Parcel Number 273512313016
Community Details
Overview
- Association fees include contingency fund, insurance, trash, snow removal, ground maintenance, cable TV
- Villas Of Aspen Subdivision
- On-Site Maintenance
Recreation
- Snow Removal
Map
Home Values in the Area
Average Home Value in this Area
Tax History
| Year | Tax Paid | Tax Assessment Tax Assessment Total Assessment is a certain percentage of the fair market value that is determined by local assessors to be the total taxable value of land and additions on the property. | Land | Improvement |
|---|---|---|---|---|
| 2024 | $11,814 | $359,350 | $0 | $359,350 |
| 2023 | $11,814 | $365,540 | $0 | $365,540 |
| 2022 | $7,629 | $208,100 | $0 | $208,100 |
| 2021 | $7,597 | $214,090 | $0 | $214,090 |
| 2020 | $6,642 | $185,900 | $0 | $185,900 |
| 2019 | $6,642 | $185,900 | $0 | $185,900 |
| 2018 | $5,563 | $196,660 | $0 | $196,660 |
| 2017 | $4,908 | $154,320 | $0 | $154,320 |
| 2016 | $4,371 | $134,600 | $0 | $134,600 |
| 2015 | $4,314 | $134,600 | $0 | $134,600 |
| 2014 | $3,485 | $103,900 | $0 | $103,900 |
Property History
| Date | Event | Price | Change | Sq Ft Price |
|---|---|---|---|---|
| 03/20/2025 03/20/25 | For Sale | $5,495,000 | +111.8% | $2,707 / Sq Ft |
| 10/09/2018 10/09/18 | Sold | $2,595,000 | -3.0% | $1,278 / Sq Ft |
| 07/09/2018 07/09/18 | Pending | -- | -- | -- |
| 07/06/2018 07/06/18 | For Sale | $2,675,000 | +101.9% | $1,318 / Sq Ft |
| 03/30/2012 03/30/12 | Sold | $1,325,000 | -11.4% | $653 / Sq Ft |
| 02/12/2012 02/12/12 | Pending | -- | -- | -- |
| 10/03/2011 10/03/11 | For Sale | $1,495,000 | -- | $736 / Sq Ft |
Purchase History
| Date | Type | Sale Price | Title Company |
|---|---|---|---|
| Quit Claim Deed | -- | None Listed On Document | |
| Warranty Deed | $2,595,000 | None Available | |
| Warranty Deed | -- | None Available | |
| Warranty Deed | $1,879,900 | Pct | |
| Interfamily Deed Transfer | -- | -- | |
| Interfamily Deed Transfer | -- | -- |
Mortgage History
| Date | Status | Loan Amount | Loan Type |
|---|---|---|---|
| Previous Owner | $1,550,000 | Adjustable Rate Mortgage/ARM | |
| Previous Owner | $765,000 | Credit Line Revolving | |
| Previous Owner | $760,000 | Adjustable Rate Mortgage/ARM | |
| Previous Owner | $1,200,000 | Purchase Money Mortgage | |
| Previous Owner | $417,000 | Unknown | |
| Previous Owner | $105,000 | Future Advance Clause Open End Mortgage | |
| Previous Owner | $120,000 | Unknown | |
| Previous Owner | $60,000 | Unknown | |
| Previous Owner | $359,000 | Fannie Mae Freddie Mac | |
| Previous Owner | $30,000 | Credit Line Revolving | |
| Previous Owner | $179,400 | No Value Available | |
| Previous Owner | $50,000 | Credit Line Revolving |
Similar Home in Aspen, CO
Source: Aspen Glenwood MLS
MLS Number: 187463
APN: R000485
- 100 N 8th St Unit 26
- 100 N 8th St Unit 28
- 101 & 103 S Seventh St
- 814 W Bleeker St Unit C1
- 910 W Hallam St Unit 9
- 910 W Hallam St Unit 8
- 205 N 6th St
- TBD N 8th St
- 716 & 718 W Hallam St
- 307 N 6th St
- 813 W Smuggler St
- 955 W Smuggler St
- 605 W Bleeker St
- 716 W Francis St
- 959 W Smuggler St
- 725 W Smuggler St
- 504 N 8th St
- 810 W Smuggler St
- 734 W Smuggler St Unit A
- 612 W Francis St
- 100 N 8th St Unit 15
- 100 N 8th St Unit 24
- 100 N 8th St Unit 29
- 814 W Bleeker St Unit B2
- 814 W Bleeker St Unit D1
- 814 W Bleeker St Unit C4
- 910 W Hallam St Unit 9
- 918 W Hallam St Unit ID1256091P
- 720 W Hopkins Ave Unit D
- 901 W Francis St Unit 901
- 700 W Hopkins Ave Unit 6
- 111 S 6th St Unit 1
- 633 W Main St
- 307 N 6th St
- 630 W Hopkins Ave
- 630 W Hallam St Unit 1
- 716 W Francis St
- 610 W Hallam St
- 602 W Hallam St
- 519 W Main St Unit D101






