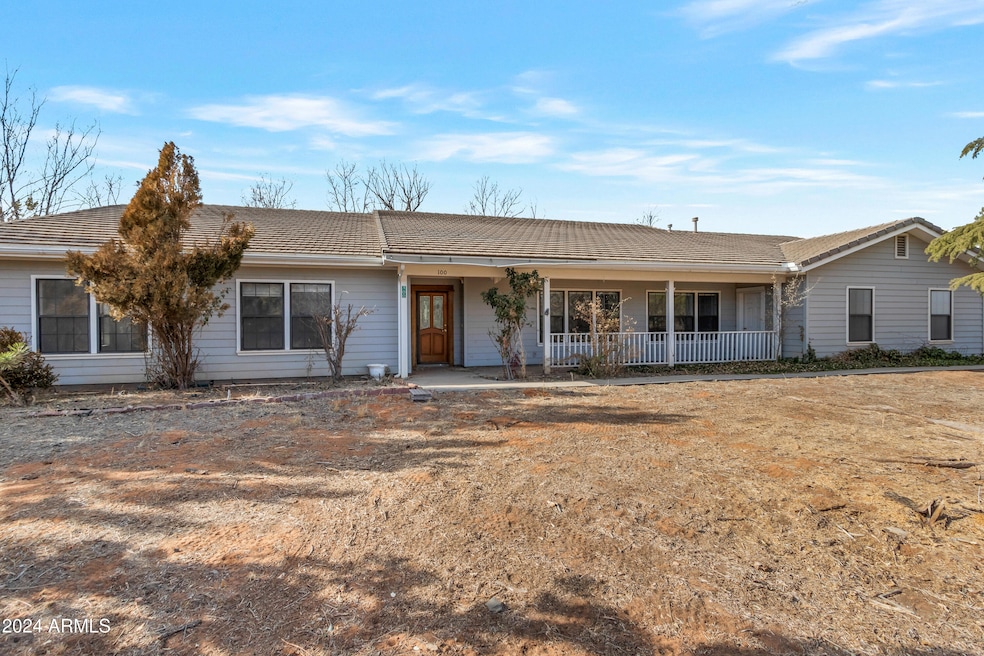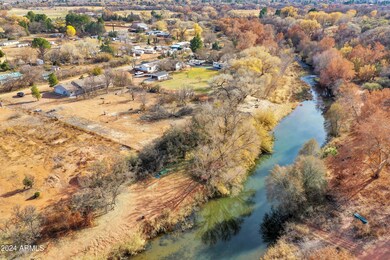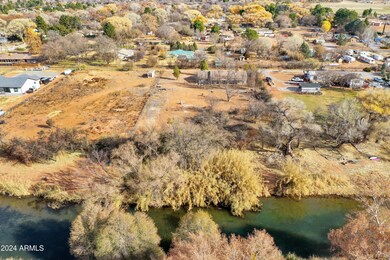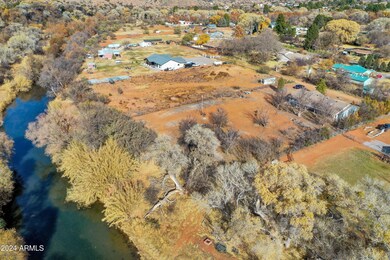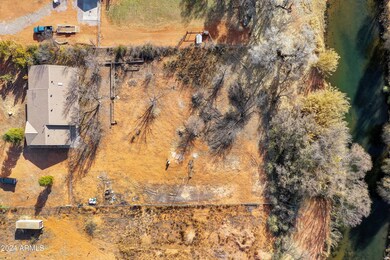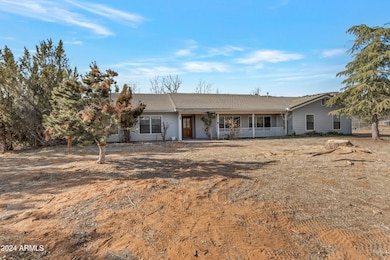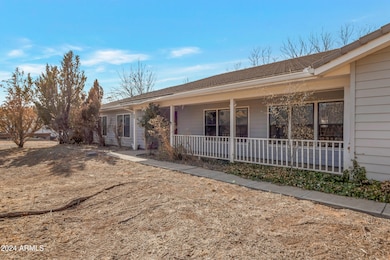
100 N Pleasant View Cornville, AZ 86325
Cornville NeighborhoodEstimated payment $4,580/month
Highlights
- Horses Allowed On Property
- Hydromassage or Jetted Bathtub
- Private Yard
- Waterfront
- Granite Countertops
- No HOA
About This Home
Home on the Oak Creek! This home is on a private 1.88 acres of beach front on the Oak Creek! Sprawling ranch home w/ all the space needed. Combined living room & dining Room arrangement or switch it out with the family room that has a brick gas fireplace.Large Chef's kitchen w/ high end appliances including Viking Gas Stove,Bosch DW,Subzero Refrigerator, granite counter tops & a butcher block area by the walk-in pantry butler door. 3 bedroom,2 full baths plus a powder room. Master Bd has private patio, huge walk-in closet, separate jetted tub, walk-in shower and sinks. The laundry room is equipped with Maytag washer/dryer water, a water basin and next to the craft room w/ endless storage and an attached 2 car garage. Tile Roof, front/back porch patios, fenced w/ well house and shed.
Home Details
Home Type
- Single Family
Est. Annual Taxes
- $4,815
Year Built
- Built in 1998
Lot Details
- 1.88 Acre Lot
- Waterfront
- Desert faces the front and back of the property
- Chain Link Fence
- Private Yard
Parking
- 2 Car Garage
Home Design
- Fixer Upper
- Wood Frame Construction
- Tile Roof
Interior Spaces
- 2,759 Sq Ft Home
- 1-Story Property
- Skylights
- Gas Fireplace
- Double Pane Windows
Kitchen
- Eat-In Kitchen
- Breakfast Bar
- Gas Cooktop
- Kitchen Island
- Granite Countertops
Flooring
- Carpet
- Tile
Bedrooms and Bathrooms
- 3 Bedrooms
- Primary Bathroom is a Full Bathroom
- 2 Bathrooms
- Dual Vanity Sinks in Primary Bathroom
- Hydromassage or Jetted Bathtub
- Bathtub With Separate Shower Stall
Schools
- Out Of Maricopa Cnty Elementary And Middle School
- Out Of Maricopa Cnty High School
Utilities
- Cooling Available
- Heating Available
- Propane
- Septic Tank
Additional Features
- No Interior Steps
- Horses Allowed On Property
Community Details
- No Home Owners Association
- Association fees include no fees
Listing and Financial Details
- Assessor Parcel Number 407-32-010-F
Map
Home Values in the Area
Average Home Value in this Area
Tax History
| Year | Tax Paid | Tax Assessment Tax Assessment Total Assessment is a certain percentage of the fair market value that is determined by local assessors to be the total taxable value of land and additions on the property. | Land | Improvement |
|---|---|---|---|---|
| 2024 | $3,686 | $68,228 | -- | -- |
| 2023 | $3,686 | $55,376 | $12,205 | $43,171 |
| 2022 | $3,614 | $41,027 | $6,650 | $34,377 |
| 2021 | $3,770 | $37,883 | $6,475 | $31,408 |
| 2020 | $3,700 | $0 | $0 | $0 |
| 2019 | $3,636 | $0 | $0 | $0 |
| 2018 | $3,488 | $0 | $0 | $0 |
| 2017 | $3,335 | $0 | $0 | $0 |
| 2016 | $3,251 | $0 | $0 | $0 |
| 2015 | -- | $0 | $0 | $0 |
| 2014 | -- | $0 | $0 | $0 |
Property History
| Date | Event | Price | Change | Sq Ft Price |
|---|---|---|---|---|
| 04/25/2025 04/25/25 | For Sale | $750,000 | 0.0% | $272 / Sq Ft |
| 04/23/2025 04/23/25 | Sold | $750,000 | 0.0% | $272 / Sq Ft |
| 12/30/2024 12/30/24 | Price Changed | $750,000 | -3.2% | $272 / Sq Ft |
| 11/19/2024 11/19/24 | Price Changed | $775,000 | -3.1% | $281 / Sq Ft |
| 06/14/2024 06/14/24 | For Sale | $800,000 | 0.0% | $290 / Sq Ft |
| 12/05/2023 12/05/23 | Off Market | $800,000 | -- | -- |
| 12/05/2023 12/05/23 | For Sale | $800,000 | -- | $290 / Sq Ft |
Mortgage History
| Date | Status | Loan Amount | Loan Type |
|---|---|---|---|
| Previous Owner | $264,900 | New Conventional | |
| Previous Owner | $100,000 | Stand Alone Second | |
| Previous Owner | $50,000 | Credit Line Revolving | |
| Previous Owner | $301,790 | Unknown |
Similar Homes in Cornville, AZ
Source: Arizona Regional Multiple Listing Service (ARMLS)
MLS Number: 6637479
APN: 407-32-010F
- 18 N Farm Circle Rd
- 27 N Farm Circle Rd
- 90 S Country View Ln
- 10460 E Lizard Ln
- 10647 E Swinging Bridge Ln
- 460 S Merritt Ranch Rd
- 10725 E Valley View Dr
- 10973 E Majestic Vista Ln
- 10933 E Majestic Vista Ln
- 235 S Bonito Ranch Loop Unit 26
- 410 S Bonita Ranch Loop
- 10425 E Willow Dr
- 275 S El Rancho Bonito Rd Unit lot25
- 10096 E Palo Verde Dr
- 10883 E Pear Tree Dr
- 10881 E Pear Tree Dr
- 10555 E Hidden View Dr
- 260 S Bright Star Ln
- 220 S Bright Star Ln
- 180 S Bright Star Ln
