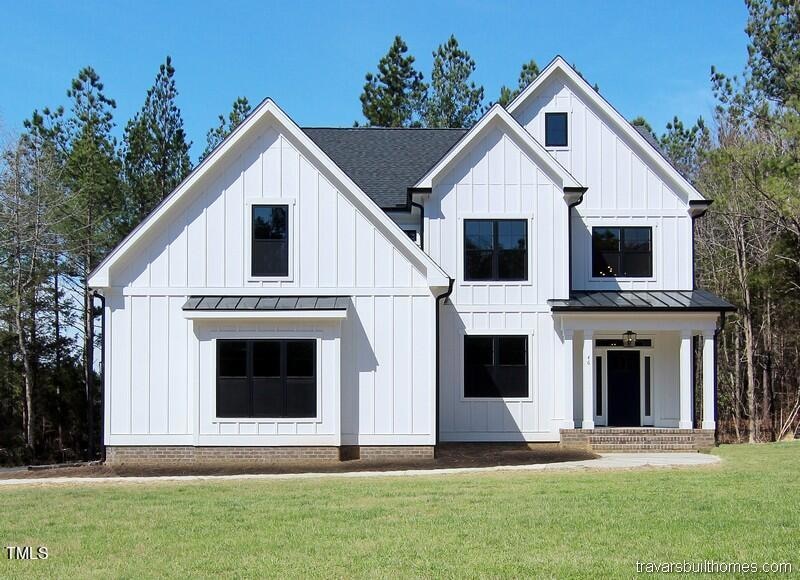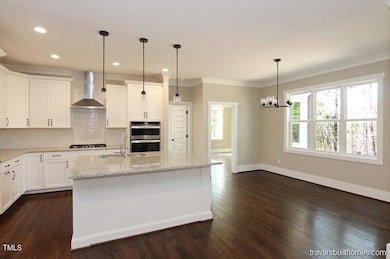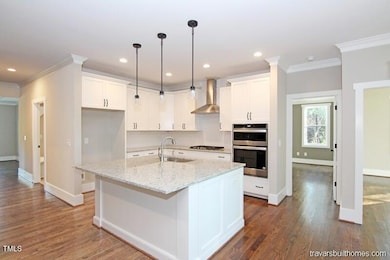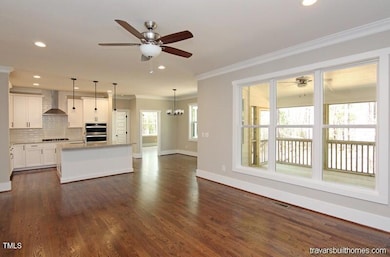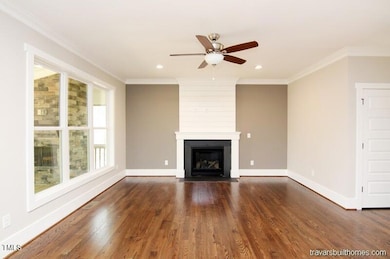
100 N Ridge View Way Franklinton, NC 27525
Youngsville NeighborhoodEstimated payment $3,761/month
Highlights
- On Golf Course
- Open Floorplan
- Traditional Architecture
- New Construction
- Clubhouse
- Granite Countertops
About This Home
Gorgeous NEW CONSTRUCTION CUSTOM home in Olde Liberty Golf Club! The Applewood model will reside on a gorgeous lot with beautiful views. This is not a spec home, but built specifically for this lot, using a conventional framing method.
This beauty will have 3 Bedrooms with Primary En-suite on the main floor. Jack and Jill bathroom on second floor and spacious bedrooms. Additional loft/office space upstairs. Enjoy an open concept layout with gourmet kitchen and breakfast room combined with large Family Room, perfect for entertaining. The screen porch is perfect for outdoor dining or sitting and enjoying the views.
Pictures are renderings.
UPDATE - Builder has added an additional FULL bathroom and added an additional unfinished bonus room space over the garage. Still time to have the builder finish the bonus room if under contract January 1, 2025! New year, new home! Cheers!
Home Details
Home Type
- Single Family
Est. Annual Taxes
- $700
Year Built
- Built in 2025 | New Construction
Lot Details
- 0.45 Acre Lot
- On Golf Course
- Back and Front Yard
HOA Fees
- $75 Monthly HOA Fees
Parking
- 2 Car Attached Garage
- Garage Door Opener
Home Design
- Home is estimated to be completed on 4/1/25
- Traditional Architecture
- Slab Foundation
- Shingle Roof
Interior Spaces
- 3,000 Sq Ft Home
- 2-Story Property
- Open Floorplan
- Smooth Ceilings
- Ceiling Fan
- Family Room with Fireplace
- Combination Kitchen and Dining Room
- Screened Porch
- Golf Course Views
- Laundry in unit
Kitchen
- Eat-In Kitchen
- Dishwasher
- Kitchen Island
- Granite Countertops
- Disposal
Flooring
- Tile
- Luxury Vinyl Tile
Bedrooms and Bathrooms
- 3 Bedrooms
- Bathtub with Shower
- Walk-in Shower
Home Security
- Carbon Monoxide Detectors
- Fire and Smoke Detector
Schools
- Long Mill Elementary School
- Franklinton Middle School
- Franklinton High School
Utilities
- Forced Air Heating and Cooling System
- Cable TV Available
Listing and Financial Details
- Home warranty included in the sale of the property
- Assessor Parcel Number 040647
Community Details
Overview
- Association fees include ground maintenance
- Olde Liberty Golf HOA, Phone Number (919) 880-0329
- Built by Excel Further
- Olde Liberty Golf Club Subdivision, Applewood Floorplan
- Maintained Community
Recreation
- Golf Course Community
- Community Pool
Additional Features
- Clubhouse
- Resident Manager or Management On Site
Map
Home Values in the Area
Average Home Value in this Area
Tax History
| Year | Tax Paid | Tax Assessment Tax Assessment Total Assessment is a certain percentage of the fair market value that is determined by local assessors to be the total taxable value of land and additions on the property. | Land | Improvement |
|---|---|---|---|---|
| 2024 | $474 | $80,000 | $80,000 | $0 |
| 2023 | $380 | $43,200 | $43,200 | $0 |
| 2022 | $380 | $43,200 | $43,200 | $0 |
| 2021 | $382 | $43,200 | $43,200 | $0 |
| 2020 | $380 | $43,200 | $43,200 | $0 |
| 2019 | $385 | $43,200 | $43,200 | $0 |
| 2018 | $383 | $43,200 | $43,200 | $0 |
| 2017 | $328 | $33,600 | $33,600 | $0 |
| 2016 | $339 | $33,600 | $33,600 | $0 |
| 2015 | $339 | $33,600 | $33,600 | $0 |
| 2014 | $322 | $33,600 | $33,600 | $0 |
Property History
| Date | Event | Price | Change | Sq Ft Price |
|---|---|---|---|---|
| 11/22/2024 11/22/24 | Price Changed | $650,000 | +6.6% | $217 / Sq Ft |
| 08/27/2024 08/27/24 | For Sale | $610,000 | +528.9% | $203 / Sq Ft |
| 12/14/2023 12/14/23 | Off Market | $97,000 | -- | -- |
| 03/29/2022 03/29/22 | Sold | $97,000 | 0.0% | -- |
| 03/09/2022 03/09/22 | Pending | -- | -- | -- |
| 02/18/2022 02/18/22 | For Sale | $97,000 | -- | -- |
Deed History
| Date | Type | Sale Price | Title Company |
|---|---|---|---|
| Quit Claim Deed | -- | None Listed On Document | |
| Warranty Deed | $97,000 | Roper & Associates Pa | |
| Warranty Deed | $96,000 | None Available |
Mortgage History
| Date | Status | Loan Amount | Loan Type |
|---|---|---|---|
| Open | $384,430 | Construction | |
| Previous Owner | $57,903 | Purchase Money Mortgage |
Similar Homes in Franklinton, NC
Source: Doorify MLS
MLS Number: 10049293
APN: 040646
- 135 N Ridge View Way
- 385 Ashberry Ln
- 95 Point View Way
- 85 Point View Way
- 45 Point View Way
- 60 Silent Brook Trail
- 85 Clubhouse Dr
- 580 Long View Dr
- 230 Sutherland Dr
- 240 Sutherland Dr
- 10 Summit Point
- 140 Ashberry Ln
- 45 Melody Dr
- 75 Melody Dr
- 65 Hickory Run Ln
- 135 Shallow Dr
- 105 Olde Liberty Dr
- 40 Holden Ct
- 10 Holden Ct
- 340 Olde Liberty Dr
