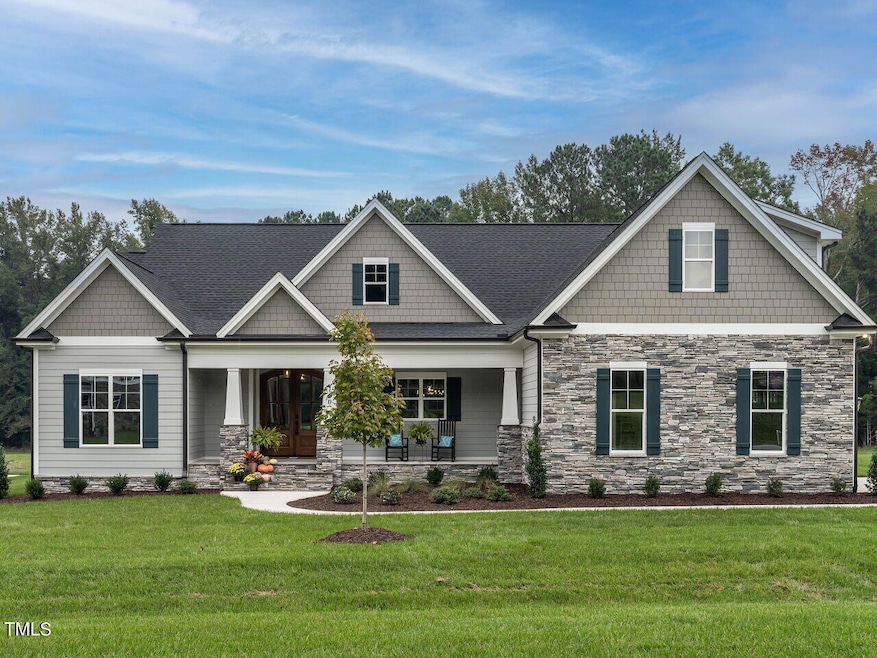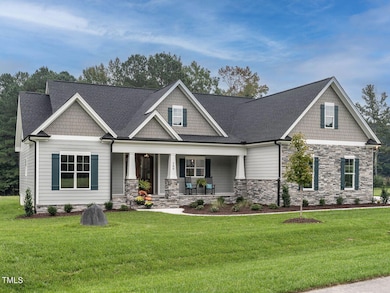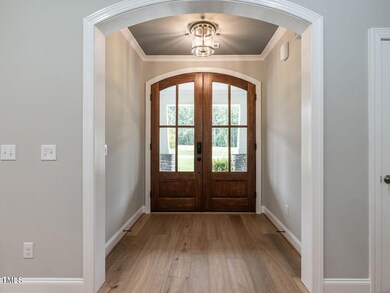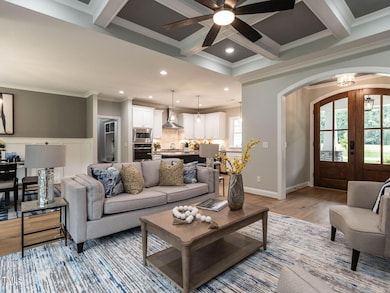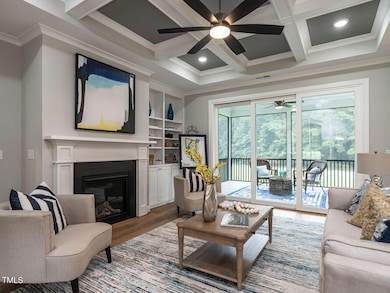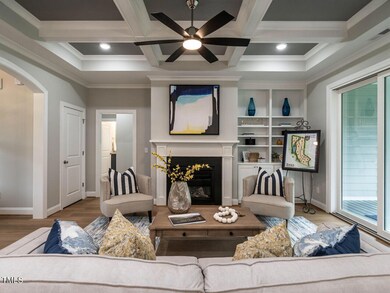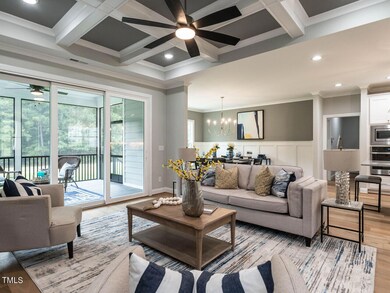
100 Old Garden Ln Youngsville, NC 27596
Youngsville NeighborhoodEstimated payment $4,382/month
Highlights
- New Construction
- Craftsman Architecture
- Wood Flooring
- View of Trees or Woods
- Wooded Lot
- Main Floor Primary Bedroom
About This Home
Stunning custom home by award-winning builder, Tingen Construction. This 1.5 story ranch plan w/ smart home technology offers exquisite 1st floor owner's suite with his/hers sinks, tiled shower, granite countertops, water closet, large WIC and separate linen closet. Pre-finished engineered hardwoods throughout main living area. Gourmet kitchen includes eat-in island, walk-in pantry, granite countertops, GE SS appliance package and LP gas cooktop. Next to kitchen is a formal dining area that can be used as an office. Open flow into spacious family room with coffered ceiling and cozy direct vent LP gas log fireplace with beautiful built-in bookshelves. Large glass slider to outside screened porch with Trex flooring and ceiling fan. Includes 12' x 12' patio for grilling. Finished 2nd floor includes theater room, full bath, WIC closet and a ton of unfinished storage space. 4 1/4'' crown molding throughout main living area, 3 1/4'' casing on all doors and windows and 5 1/4'' baseboards throughout. Serene view nestled on a spacious .98 acres wooded lot. W/D and Frig CONVEY with Home!
GPS: 3231 Tarboro Rd, Youngsville, NC 27596. **MOVE-IN READY**
Listing Agent
Fonville Morisey & Barefoot Brokerage Phone: 9199498684 License #285905
Home Details
Home Type
- Single Family
Est. Annual Taxes
- $5,494
Year Built
- Built in 2024 | New Construction
Lot Details
- 0.98 Acre Lot
- Wooded Lot
HOA Fees
- $25 Monthly HOA Fees
Parking
- 2 Car Attached Garage
- Side Facing Garage
Home Design
- Craftsman Architecture
- 1.5-Story Property
- Farmhouse Style Home
- Block Foundation
- Frame Construction
- Architectural Shingle Roof
- Cement Siding
- Stone Veneer
Interior Spaces
- 2,337 Sq Ft Home
- Bookcases
- Ceiling Fan
- Recessed Lighting
- Propane Fireplace
- Window Screens
- French Doors
- Sliding Doors
- Family Room with Fireplace
- Dining Room
- Bonus Room
- Screened Porch
- Views of Woods
- Unfinished Attic
- Laundry Room
Kitchen
- Built-In Oven
- Propane Cooktop
- Microwave
- Dishwasher
- Stainless Steel Appliances
- Kitchen Island
- Granite Countertops
Flooring
- Wood
- Carpet
- Ceramic Tile
Bedrooms and Bathrooms
- 3 Bedrooms
- Primary Bedroom on Main
- 3 Full Bathrooms
- Private Water Closet
Home Security
- Smart Lights or Controls
- Smart Locks
- Outdoor Smart Camera
Schools
- Royal Elementary School
- Bunn Middle School
- Bunn High School
Utilities
- Forced Air Zoned Heating and Cooling System
- Heating System Uses Propane
- Heat Pump System
- Underground Utilities
- Natural Gas Not Available
- Private Water Source
- Well
- High-Efficiency Water Heater
- Propane Water Heater
- Septic Tank
- Septic System
- Private Sewer
- Cable TV Available
Additional Features
- Smart Technology
- Energy-Efficient Appliances
- Exterior Lighting
Community Details
- Association fees include storm water maintenance
- Tingen Construction Co., Inc. Association, Phone Number (919) 875-2161
- Built by Tingen Construction Co., Inc.
- Tarborough Ridge Subdivision, The Kearney B Floorplan
Listing and Financial Details
- Home warranty included in the sale of the property
- Assessor Parcel Number HS13
Map
Home Values in the Area
Average Home Value in this Area
Tax History
| Year | Tax Paid | Tax Assessment Tax Assessment Total Assessment is a certain percentage of the fair market value that is determined by local assessors to be the total taxable value of land and additions on the property. | Land | Improvement |
|---|---|---|---|---|
| 2024 | $538 | $96,000 | $96,000 | $0 |
| 2023 | $38 | $47,250 | $47,250 | $0 |
Property History
| Date | Event | Price | Change | Sq Ft Price |
|---|---|---|---|---|
| 04/15/2025 04/15/25 | Pending | -- | -- | -- |
| 12/09/2024 12/09/24 | Price Changed | $699,900 | -0.4% | $299 / Sq Ft |
| 10/24/2024 10/24/24 | For Sale | $702,500 | 0.0% | $301 / Sq Ft |
| 10/19/2024 10/19/24 | Off Market | $702,500 | -- | -- |
| 04/16/2024 04/16/24 | For Sale | $702,500 | -- | $301 / Sq Ft |
Deed History
| Date | Type | Sale Price | Title Company |
|---|---|---|---|
| Warranty Deed | $450,000 | None Listed On Document |
Mortgage History
| Date | Status | Loan Amount | Loan Type |
|---|---|---|---|
| Closed | $468,000 | Construction |
Similar Homes in Youngsville, NC
Source: Doorify MLS
MLS Number: 10023246
APN: 048934
- 3560 Nc 98 Hwy W
- 45 Carriden Dr
- 120 Tobacco Woods Dr
- 70 Scenic Rock Dr
- 0 Muirfield Dr Unit 10059489
- 75 Scenic Rock Dr
- 95 Scenic Rock Dr
- 160 Scenic Rock Dr
- 135 Scenic Rock Dr
- 145 Scenic Rock Dr
- 165 Scenic Rock Dr
- 155 Scenic Rock Dr
- 100 Tobacco Woods Dr
- 110 Tobacco Woods Dr
- 35 Vauxhall Ct
- 141 Kent St
- 15 Granite Falls Way
- 20 Granite Falls Way
- 125 Camden Dr
- 35 Golden Poppy Ln
