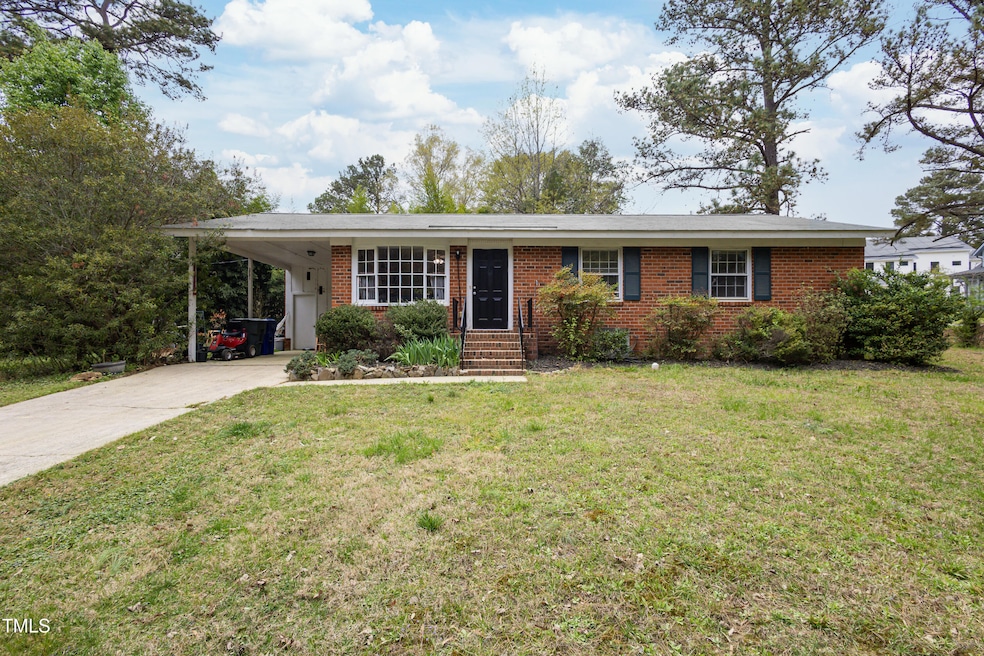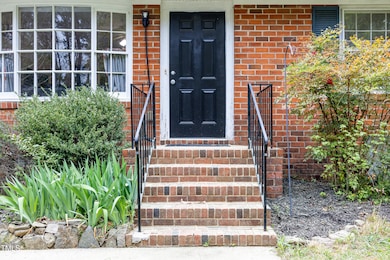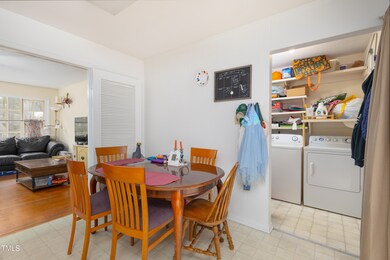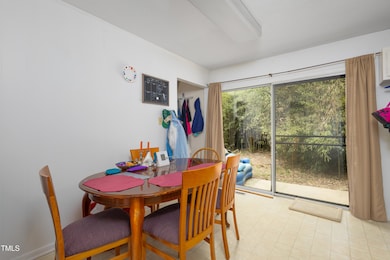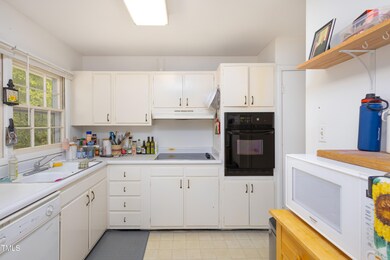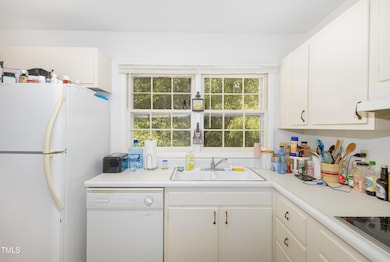
100 Oleander Rd Carrboro, NC 27510
Estimated payment $2,481/month
Highlights
- Wood Flooring
- Corner Lot
- No HOA
- Carrboro Elementary School Rated A
- Private Yard
- Brick Veneer
About This Home
NOTE: OFFER DEADLINE 4 PM WEDNESDAY APRIL 16TH. PLEASE SEND OFFERS BY EMIAL TO BFRICKE.HOMES@GMAIL.COM WITH SUBJECT LINE 100 OLEANDER RD - OTP. INCLUDE PREAPPROVAL LETTER OR PROOF OF FUNDS.
Wonderful one level ranch home or great rental investment in the heart of Carrboro. Convenient 3 bedroom, 2 bath layout with original hardwood floors through most of the house, a roomy living room lighted by a big bay window. Dining area leads to the back patio and private back yard. The big side yard serves as a volleyball court adjacent to a fire pit for hosting festive outdoor gatherings. Separate laundry / mud room comes with a washer & dryer.
Currently rented to a responsible tenant at $1800 per month. Lease expires June 30, 2025.
Great house to raise kids in this neighborhood or use the lot and build a bigger house. There are two million $ plus houses across Gary street from this house on lots half this size. The property is on city water and sewer. We are checking on potential for subdividing the lot.
Home Details
Home Type
- Single Family
Est. Annual Taxes
- $4,370
Year Built
- Built in 1966
Lot Details
- 0.36 Acre Lot
- Southeast Facing Home
- Corner Lot
- Cleared Lot
- Private Yard
- Front Yard
Home Design
- Brick Veneer
- Brick Foundation
- Raised Foundation
- Block Foundation
- Shingle Roof
- Lap Siding
- Lead Paint Disclosure
Interior Spaces
- 1,202 Sq Ft Home
- 1-Story Property
- Sliding Doors
- Living Room
- Dining Room
- Basement
- Crawl Space
- Scuttle Attic Hole
Kitchen
- Built-In Electric Oven
- Built-In Electric Range
- Dishwasher
Flooring
- Wood
- Tile
- Vinyl
Bedrooms and Bathrooms
- 3 Bedrooms
- 2 Full Bathrooms
- Primary bathroom on main floor
- Bathtub with Shower
Laundry
- Laundry Room
- Laundry on main level
- Dryer
- Washer
Parking
- 3 Parking Spaces
- 1 Carport Space
Outdoor Features
- Fire Pit
- Outdoor Storage
- Rain Gutters
Schools
- Carrboro Elementary School
- Mcdougle Middle School
- Chapel Hill High School
Utilities
- Cooling System Powered By Gas
- Central Air
- Heating System Uses Gas
- ENERGY STAR Qualified Water Heater
- High Speed Internet
Community Details
- No Home Owners Association
- Winwood Subdivision
Listing and Financial Details
- Assessor Parcel Number 9778460754
Map
Home Values in the Area
Average Home Value in this Area
Tax History
| Year | Tax Paid | Tax Assessment Tax Assessment Total Assessment is a certain percentage of the fair market value that is determined by local assessors to be the total taxable value of land and additions on the property. | Land | Improvement |
|---|---|---|---|---|
| 2024 | $4,370 | $248,100 | $125,000 | $123,100 |
| 2023 | $4,295 | $248,100 | $125,000 | $123,100 |
| 2022 | $4,248 | $248,100 | $125,000 | $123,100 |
| 2021 | $4,217 | $248,100 | $125,000 | $123,100 |
| 2020 | $4,134 | $233,800 | $125,000 | $108,800 |
| 2018 | $4,057 | $233,800 | $125,000 | $108,800 |
| 2017 | $3,337 | $233,800 | $125,000 | $108,800 |
| 2016 | $3,337 | $192,725 | $88,082 | $104,643 |
| 2015 | $3,337 | $192,725 | $88,082 | $104,643 |
| 2014 | -- | $192,725 | $88,082 | $104,643 |
Property History
| Date | Event | Price | Change | Sq Ft Price |
|---|---|---|---|---|
| 04/16/2025 04/16/25 | Pending | -- | -- | -- |
| 04/09/2025 04/09/25 | For Sale | $380,000 | -- | $316 / Sq Ft |
Deed History
| Date | Type | Sale Price | Title Company |
|---|---|---|---|
| Warranty Deed | -- | None Listed On Document | |
| Warranty Deed | -- | None Listed On Document | |
| Warranty Deed | -- | None Available |
Similar Homes in the area
Source: Doorify MLS
MLS Number: 10088047
APN: 9778460754
- 502 W Poplar Ave Unit C2
- 103 Westview Dr Unit D
- 121 Westview Dr Unit 43
- 121 Westview Dr Unit 106
- 107 Glosson Cir
- 202 High St
- 300 Nc 54 Unit E3
- 300 Nc 54 Unit E2
- 0 Alabama Ave Unit 100497753
- 114 Glosson Cir
- 1205 W Main St
- 1200 W Main St
- 103 Inara Ct
- 105 Fidelity St Unit B24
- 501 Jones Ferry Rd Unit 10
- 105 Mary St
- 203 Prince St
- 304 Cedarwood Ln
- 308 Cedarwood Ln
- 721 Jones Ferry Rd
