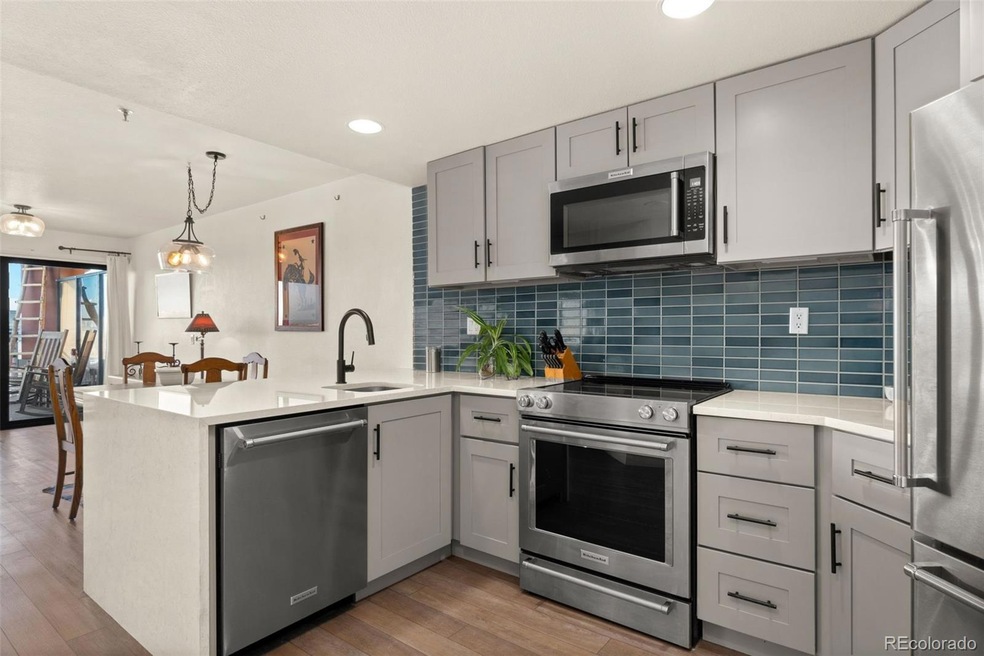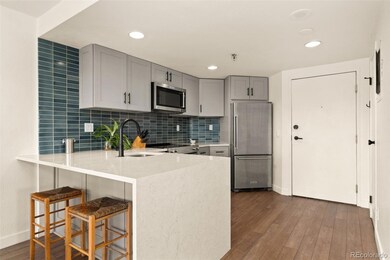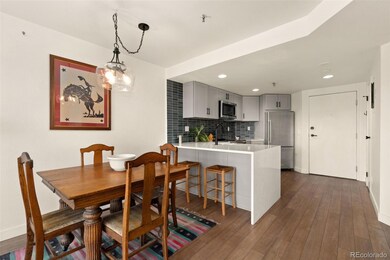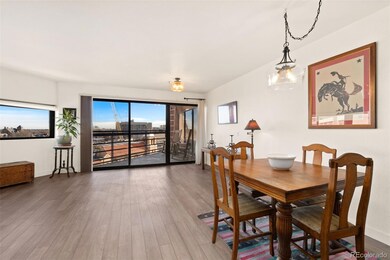
Park One Hundred Apartments 100 Park Ave W Unit 604 Denver, CO 80205
Five Points NeighborhoodHighlights
- Fitness Center
- Outdoor Pool
- Estate
- East High School Rated A
- Primary Bedroom Suite
- 2-minute walk to Benedict Fountain Park
About This Home
As of March 2025Amazing Deal for a beautifully updated home. City living at its best in this corner unit with eastern exposure and a lovely balcony. treetop views, incredible natural light in all corners of the condo. Luxury finishes, with over $50,000 in upgrades made to this unit in the last 5 years. Contemporary kitchen with matte black finishes, Blue heath tile backsplash, custom kitchen cabinets and sleek white quartz countertops with a waterfall edge. KitchenAid appliances (new in 2021). Washer & Dryer added to the unit in 2022. Plank flooring throughout the open living room and bedroom, modern details continue in the updated bathroom with stacked subway tile, the oversized shower and Room & Board vanity. Updated window coverings, light fixtures, hardware, doorknobs and thermostat. Two, tandem parking spots underground and located right by the elevator for convenience and safety. Community amenities are endless: onsite maintenance and management, secure package delivery, 24/7 gym, outdoor pool/hot tub, cabanas and gas grills. For the four-legged residents "100 Bark Ave" features a private dog park and dog wash! The location can't be beat, walking distance to everything Uptown, Downtown, Five Points and RiNo have to offer. You will fall in love with this condo the moment you walk through the door.
Last Agent to Sell the Property
Kentwood Real Estate City Properties Brokerage Phone: 303-297-3994 License #040016265

Home Details
Home Type
- Single Family
Est. Annual Taxes
- $2,142
Year Built
- Built in 1984 | Remodeled
Lot Details
- East Facing Home
- Property is zoned R-4
HOA Fees
- $681 Monthly HOA Fees
Parking
- 2 Car Garage
- Tandem Parking
- Secured Garage or Parking
Property Views
- Mountain
Home Design
- Estate
- Contemporary Architecture
- Concrete Block And Stucco Construction
Interior Spaces
- 665 Sq Ft Home
- 1-Story Property
- Open Floorplan
- Tile Flooring
- Fire and Smoke Detector
Kitchen
- Oven
- Cooktop
- Microwave
- Dishwasher
- Quartz Countertops
- Disposal
Bedrooms and Bathrooms
- 1 Main Level Bedroom
- Primary Bedroom Suite
- 1 Bathroom
Laundry
- Laundry in unit
- Dryer
- Washer
Outdoor Features
- Outdoor Pool
- Covered patio or porch
Schools
- Wyatt Elementary School
- Dsst: Cole Middle School
- East High School
Utilities
- Central Air
- Baseboard Heating
- High Speed Internet
- Cable TV Available
Listing and Financial Details
- Assessor Parcel Number 2341-19-033
Community Details
Overview
- Association fees include heat, insurance, ground maintenance, maintenance structure, on-site check in, recycling, sewer, snow removal, trash, water
- Lmc Property Management Association, Phone Number (303) 221-1117
- High-Rise Condominium
- Uptown Subdivision
Amenities
- Sauna
- Coin Laundry
- Elevator
- Bike Room
Recreation
- Community Spa
Security
- Resident Manager or Management On Site
- Controlled Access
Map
About Park One Hundred Apartments
Home Values in the Area
Average Home Value in this Area
Property History
| Date | Event | Price | Change | Sq Ft Price |
|---|---|---|---|---|
| 03/28/2025 03/28/25 | Sold | $270,000 | 0.0% | $406 / Sq Ft |
| 03/03/2025 03/03/25 | Price Changed | $270,000 | -10.0% | $406 / Sq Ft |
| 01/17/2025 01/17/25 | For Sale | $300,000 | -19.5% | $451 / Sq Ft |
| 04/16/2024 04/16/24 | Sold | $372,500 | -0.7% | $560 / Sq Ft |
| 02/20/2024 02/20/24 | Price Changed | $374,999 | 0.0% | $564 / Sq Ft |
| 01/28/2024 01/28/24 | For Sale | $375,000 | +6.2% | $564 / Sq Ft |
| 10/15/2021 10/15/21 | Sold | $353,000 | +0.9% | $531 / Sq Ft |
| 09/16/2021 09/16/21 | Pending | -- | -- | -- |
| 09/04/2021 09/04/21 | For Sale | $349,900 | 0.0% | $526 / Sq Ft |
| 08/30/2021 08/30/21 | Pending | -- | -- | -- |
| 08/26/2021 08/26/21 | For Sale | $349,900 | -- | $526 / Sq Ft |
Tax History
| Year | Tax Paid | Tax Assessment Tax Assessment Total Assessment is a certain percentage of the fair market value that is determined by local assessors to be the total taxable value of land and additions on the property. | Land | Improvement |
|---|---|---|---|---|
| 2024 | $2,189 | $27,640 | $1,530 | $26,110 |
| 2023 | $1,722 | $27,640 | $1,530 | $26,110 |
| 2022 | $1,722 | $22,430 | $1,590 | $20,840 |
| 2021 | $1,722 | $23,080 | $1,640 | $21,440 |
| 2020 | $1,670 | $22,510 | $1,460 | $21,050 |
| 2019 | $1,623 | $22,510 | $1,460 | $21,050 |
| 2018 | $1,633 | $21,110 | $1,010 | $20,100 |
| 2017 | $1,628 | $21,110 | $1,010 | $20,100 |
| 2016 | $1,441 | $17,670 | $915 | $16,755 |
| 2015 | $1,381 | $17,670 | $915 | $16,755 |
| 2014 | $1,121 | $13,500 | $1,266 | $12,234 |
Mortgage History
| Date | Status | Loan Amount | Loan Type |
|---|---|---|---|
| Previous Owner | $341,218 | FHA | |
| Previous Owner | $75,000 | Credit Line Revolving | |
| Previous Owner | $185,000 | New Conventional | |
| Previous Owner | $164,400 | New Conventional | |
| Previous Owner | $200,406 | FHA |
Deed History
| Date | Type | Sale Price | Title Company |
|---|---|---|---|
| Personal Reps Deed | $270,000 | Land Title | |
| Warranty Deed | $372,500 | First American Title | |
| Deed | $353,000 | Heritage Title Company | |
| Warranty Deed | $205,500 | Land Title Guarantee Company | |
| Special Warranty Deed | $202,900 | Land Title |
Similar Homes in Denver, CO
Source: REcolorado®
MLS Number: 6400308
APN: 2341-19-033
- 100 Park Ave W Unit 301
- 100 Park Ave W Unit 1606
- 100 Park Ave W Unit 1806
- 100 Park Ave W Unit 304
- 100 Park Ave W Unit 605
- 100 Park Ave W Unit 1405
- 100 Park Ave W Unit 201
- 100 Park Ave W Unit 2008
- 100 Park Ave W Unit 1804
- 100 Park Ave W Unit 608
- 100 Park Ave W Unit 204
- 100 Park Ave Ave W Unit 908
- 1950 N Logan St Unit 1109
- 1950 N Logan St Unit 411
- 1950 N Logan St Unit 502
- 1950 N Logan St Unit 601
- 1950 N Logan St Unit 807
- 1950 N Logan St Unit 102
- 2350 Tremont Place Unit 19
- 2350 Tremont Place Unit 13






