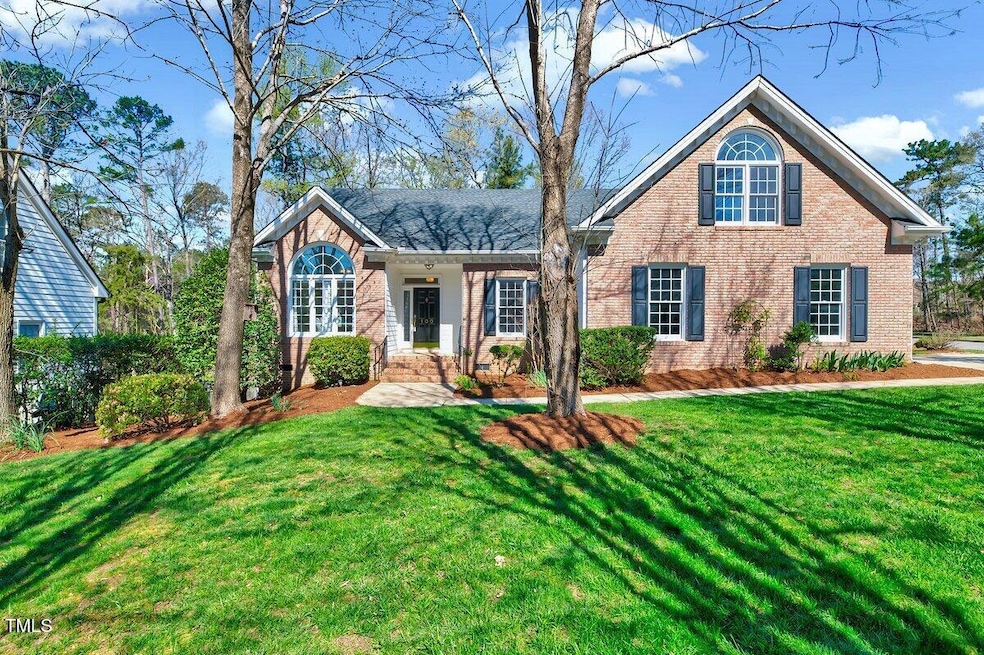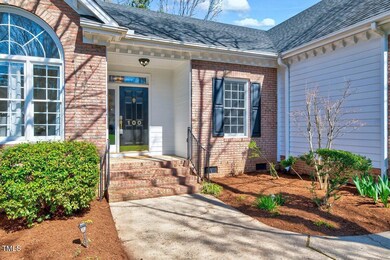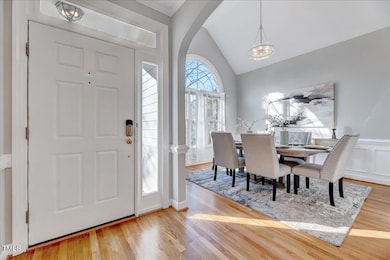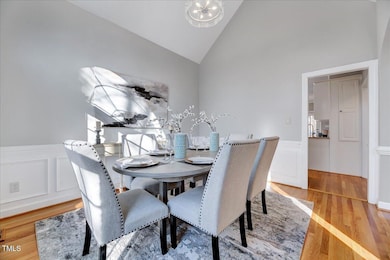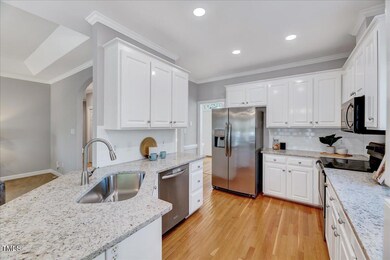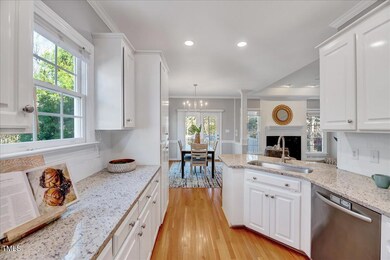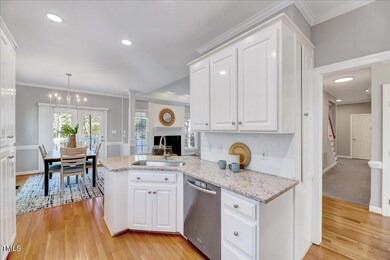
100 Pebble Ridge Farms Ct Cary, NC 27513
North Cary NeighborhoodEstimated payment $4,630/month
Highlights
- 0.5 Acre Lot
- Deck
- Cathedral Ceiling
- Northwoods Elementary School Rated A
- Traditional Architecture
- Wood Flooring
About This Home
Rare Opportunity in Cary! Elegant Ranch with Expansive Private Backyard Retreat! Situated on a picturesque half-acre corner lot in one of Cary's most desirable locations, this meticulously maintained home offers an unbeatable blend of style, comfort, and functionality just minutes from Park West Village. Inside, the flexible ranch style layout delivers easy main level living with three spacious bedrooms, a formal dining room with dramatic arched windows, and a welcoming living space anchored by a gas fireplace. The updated kitchen boasts granite countertops, stainless steel appliances, subway tile backsplash, and crisp white cabinetry all open to the sunny breakfast nook and main living area. Upstairs, you'll find a private 4th bedroom, full bath, bonus room, and a stunning flex space with hardwoods, built-in shelving, and arched windows. Bonus space could act as a 5th bedroom, studio, office, or playroom. The main floor primary suite feels like a retreat, featuring two cedar-lined walk-in closets and a spa-inspired bath with soaking tub, dual vanities, and oversized shower. Recent upgrades include fresh paint, new carpet, ceiling fans, and stylish lighting throughout. Step outside and fall in love with the expansive deck, elevated paver patio, and incredible backyard framed by mature trees, stacked stone terraces, and vibrant seasonal landscaping. With ample green space, garden beds, and even a basketball pad, this yard is built for both entertaining and everyday enjoyment. Additional highlights include a tall walk-in crawlspace great for storage, an oversized side entry garage, and unbeatable curb appeal. This home is a rare gem in Cary offering the peace of a private lot and the convenience of a prime location!
Home Details
Home Type
- Single Family
Est. Annual Taxes
- $5,325
Year Built
- Built in 1996
Lot Details
- 0.5 Acre Lot
- Landscaped
- Corner Lot
- Garden
- Back and Front Yard
HOA Fees
- $14 Monthly HOA Fees
Parking
- 2 Car Attached Garage
- Side Facing Garage
- Private Driveway
- 2 Open Parking Spaces
Home Design
- Traditional Architecture
- Brick Veneer
- Raised Foundation
- Shingle Roof
- HardiePlank Type
Interior Spaces
- 3,037 Sq Ft Home
- 2-Story Property
- Crown Molding
- Tray Ceiling
- Smooth Ceilings
- Cathedral Ceiling
- Ceiling Fan
- Recessed Lighting
- Gas Log Fireplace
- Entrance Foyer
- Family Room with Fireplace
- Living Room
- Breakfast Room
- Bonus Room
- Unfinished Attic
Kitchen
- Electric Range
- Dishwasher
- Stainless Steel Appliances
- Granite Countertops
- Disposal
Flooring
- Wood
- Carpet
- Tile
- Vinyl
Bedrooms and Bathrooms
- 4 Bedrooms
- Primary Bedroom on Main
- 3 Full Bathrooms
- Double Vanity
- Private Water Closet
- Soaking Tub
- Bathtub with Shower
- Walk-in Shower
Laundry
- Laundry in Hall
- Laundry on main level
- Washer and Dryer
Outdoor Features
- Deck
- Covered patio or porch
- Rain Gutters
Schools
- Northwoods Elementary School
- West Cary Middle School
- Cary High School
Utilities
- Forced Air Heating and Cooling System
- Heating System Uses Natural Gas
Community Details
- Association fees include unknown
- Ppm Association, Phone Number (919) 848-4911
- Silver Oaks Subdivision
Listing and Financial Details
- Assessor Parcel Number 0755814255
Map
Home Values in the Area
Average Home Value in this Area
Tax History
| Year | Tax Paid | Tax Assessment Tax Assessment Total Assessment is a certain percentage of the fair market value that is determined by local assessors to be the total taxable value of land and additions on the property. | Land | Improvement |
|---|---|---|---|---|
| 2024 | $5,220 | $620,211 | $175,000 | $445,211 |
| 2023 | $4,130 | $410,202 | $113,000 | $297,202 |
| 2022 | $3,976 | $410,202 | $113,000 | $297,202 |
| 2021 | $3,896 | $410,202 | $113,000 | $297,202 |
| 2020 | $3,917 | $410,202 | $113,000 | $297,202 |
| 2019 | $3,964 | $368,320 | $124,000 | $244,320 |
| 2018 | $3,719 | $368,320 | $124,000 | $244,320 |
| 2017 | $3,574 | $368,320 | $124,000 | $244,320 |
| 2016 | -- | $368,320 | $124,000 | $244,320 |
| 2015 | $3,231 | $326,141 | $100,000 | $226,141 |
| 2014 | -- | $326,141 | $100,000 | $226,141 |
Property History
| Date | Event | Price | Change | Sq Ft Price |
|---|---|---|---|---|
| 04/01/2025 04/01/25 | Pending | -- | -- | -- |
| 03/27/2025 03/27/25 | For Sale | $749,000 | -- | $247 / Sq Ft |
Deed History
| Date | Type | Sale Price | Title Company |
|---|---|---|---|
| Warranty Deed | $350,000 | None Available | |
| Warranty Deed | $196,000 | -- | |
| Warranty Deed | $197,000 | -- |
Mortgage History
| Date | Status | Loan Amount | Loan Type |
|---|---|---|---|
| Open | $150,000 | New Conventional | |
| Closed | $250,000 | Purchase Money Mortgage | |
| Previous Owner | $25,000 | Credit Line Revolving |
Similar Homes in the area
Source: Doorify MLS
MLS Number: 10085194
APN: 0755.04-81-4255-000
- 3003 Weston Green Loop
- 3009 Weston Green Loop
- 800 Laurel Garden Way
- 107 Fishers Creek Ct
- 622 Chronicle Dr
- 1133 Evans Rd
- 512 Flip Trail
- 333 Glenolden Ct Unit 510
- 524 Glenolden Ct Unit 407
- 104 Montauk Point Place
- 207 Wildfell Trail
- 468 Talons Rest Way
- 1114 Glenolden Ct Unit 103
- 104 Bailey Park Ct
- 102 Anna Lake Ln
- 184 Wildfell Trail
- 1117 Evans Rd
- 207 Reedhaven Dr
- 109 Killam Ct Unit LA
- 100 Sandy Hook Way
