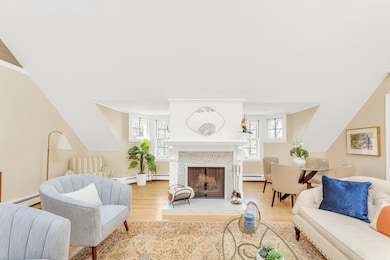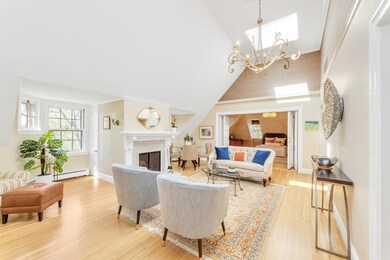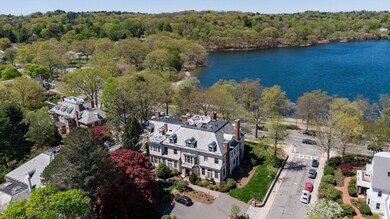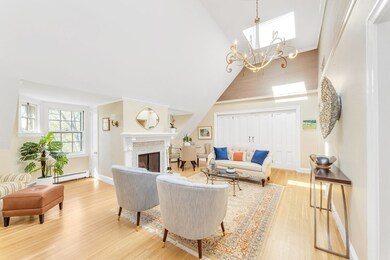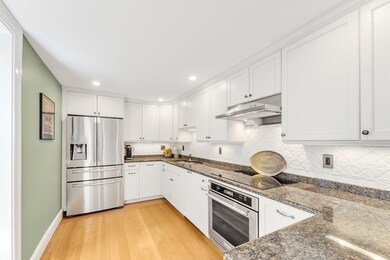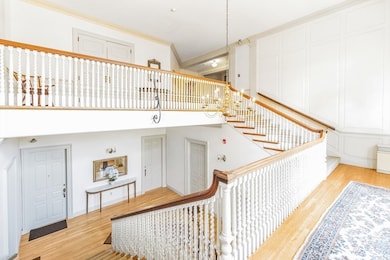
100 Pond St Unit 11 Jamaica Plain, MA 02130
Jamaica Plain NeighborhoodEstimated payment $8,101/month
Highlights
- No Units Above
- Waterfront
- Custom Closet System
- Pond View
- Open Floorplan
- 4-minute walk to Jamaica Pond Park
About This Home
Discover an exquisite penthouse at the former historic Children’s Museum overlooking the tranquil Jamaica Pond and enjoy the Pond views throughout the unit. This spacious 2-bedroom, 2-bath residence features soaring ceilings & breathtaking skylights, filling the living space with natural light. Enjoy cozy evenings by the fireplace or unwind on the common roof deck with stunning views.The updated kitchen with pantry boasts modern amenities, including an Bosch induction stove, perfect for culinary enthusiasts. The large primary suite offers wall-to-wall built-in closets, providing ample storage. Spacious guest bedroom with stylish bathroom, Beautiful hardwood floors flow throughout, enhancing the elegance of this luxurious condo. Surrounded by meticulously landscaped grounds & tennis court, this penthouse offers a serene lifestyle in the heart of Jamaica Plain. Experience the perfect blend of luxury and comfort in this extraordinary residence. Includes a deeded Garage & 1 outdoor space
Property Details
Home Type
- Condominium
Est. Annual Taxes
- $8,147
Year Built
- Built in 1890
Lot Details
- Waterfront
- No Units Above
- Landscaped Professionally
- Garden
HOA Fees
- $1,052 Monthly HOA Fees
Parking
- 1 Car Detached Garage
- Off-Street Parking
Home Design
- Slate Roof
Interior Spaces
- 1,682 Sq Ft Home
- 1-Story Property
- Open Floorplan
- Crown Molding
- Vaulted Ceiling
- Skylights
- Living Room with Fireplace
- Wood Flooring
- Pond Views
- Intercom
Kitchen
- Range
- Dishwasher
- Stainless Steel Appliances
- Disposal
Bedrooms and Bathrooms
- 2 Bedrooms
- Custom Closet System
- 2 Full Bathrooms
Laundry
- Laundry in unit
- Dryer
- Washer
Utilities
- Forced Air Heating and Cooling System
- Hot Water Heating System
Additional Features
- Deck
- Property is near public transit
Listing and Financial Details
- Assessor Parcel Number 1350950
Community Details
Overview
- Association fees include heat, water, sewer, insurance, maintenance structure, ground maintenance, snow removal, reserve funds
- 30 Units
- Mid-Rise Condominium
- Jamaica Pond Estates Community
Amenities
- Community Garden
- Common Area
- Shops
- Laundry Facilities
- Community Storage Space
Recreation
- Tennis Courts
- Park
- Jogging Path
- Bike Trail
Pet Policy
- Pets Allowed
Security
- Resident Manager or Management On Site
Map
Home Values in the Area
Average Home Value in this Area
Tax History
| Year | Tax Paid | Tax Assessment Tax Assessment Total Assessment is a certain percentage of the fair market value that is determined by local assessors to be the total taxable value of land and additions on the property. | Land | Improvement |
|---|---|---|---|---|
| 2025 | $12,063 | $1,041,700 | $0 | $1,041,700 |
| 2024 | $10,277 | $942,800 | $0 | $942,800 |
| 2023 | $9,636 | $897,200 | $0 | $897,200 |
| 2022 | $9,211 | $846,600 | $0 | $846,600 |
| 2021 | $8,766 | $821,600 | $0 | $821,600 |
| 2020 | $7,965 | $754,300 | $0 | $754,300 |
| 2019 | $7,361 | $698,400 | $0 | $698,400 |
| 2018 | $7,177 | $684,800 | $0 | $684,800 |
| 2017 | $1,218 | $658,700 | $0 | $658,700 |
| 2016 | $6,835 | $621,400 | $0 | $621,400 |
| 2015 | $7,604 | $627,900 | $0 | $627,900 |
| 2014 | $7,246 | $576,000 | $0 | $576,000 |
Property History
| Date | Event | Price | Change | Sq Ft Price |
|---|---|---|---|---|
| 07/03/2025 07/03/25 | Pending | -- | -- | -- |
| 05/29/2025 05/29/25 | Price Changed | $1,150,000 | -2.1% | $684 / Sq Ft |
| 04/30/2025 04/30/25 | For Sale | $1,175,000 | -- | $699 / Sq Ft |
Purchase History
| Date | Type | Sale Price | Title Company |
|---|---|---|---|
| Deed | $30,000 | -- | |
| Deed | $545,000 | -- | |
| Deed | $230,000 | -- | |
| Deed | $222,500 | -- |
Mortgage History
| Date | Status | Loan Amount | Loan Type |
|---|---|---|---|
| Open | $417,000 | Purchase Money Mortgage | |
| Previous Owner | $135,000 | No Value Available | |
| Previous Owner | $184,000 | Purchase Money Mortgage | |
| Previous Owner | $200,250 | Purchase Money Mortgage |
About the Listing Agent

I'm an expert real estate agent with Insight Realty Group, Inc. in West Roxbury, MA and the nearby area, providing home-buyers and sellers with professional, responsive and attentive real estate services. Want an agent who'll really listen to what you want in a home? Need an agent who knows how to effectively market your home so it sells? Give me a call! I'm eager to help and would love to talk to you.
Mary's Other Listings
Source: MLS Property Information Network (MLS PIN)
MLS Number: 73367354
APN: JAMA-000000-000019-001852-000022
- 2 Agassiz Park Unit 1
- 2 Agassiz Park
- 3 Regent Cir Unit 1
- 3 Regent Cir Unit 3
- 17 Myrtle St
- 21 Grovenor Rd Unit 3
- 34 Arborway
- 18 Pond St Unit 2
- 40 Pond St Unit 2
- 33 Pond Cir
- 11 Robinwood Ave
- 31 Parley Ave
- 4 Greenough Ave
- 8 Greenough Ave
- 12-14 Harris Ave
- 17 Alveston St Unit B
- 17 Alveston St Unit 2
- 17 Alveston St Unit 1
- 9 Sedgwick St Unit 1
- 11 Sedgwick St Unit 8

