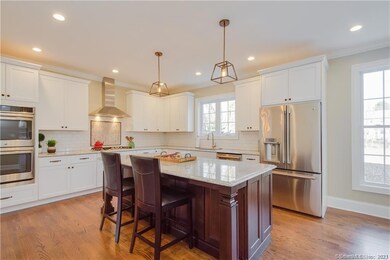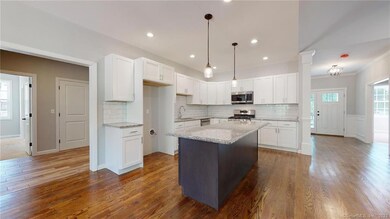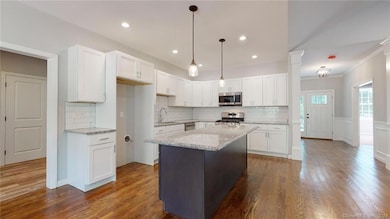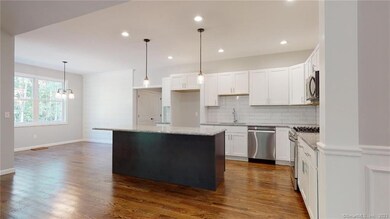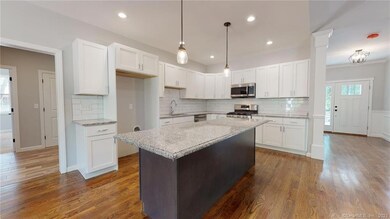
100 Post Office Rd Enfield, CT 06082
Enfield NeighborhoodEstimated payment $3,333/month
Highlights
- 1.16 Acre Lot
- Home Energy Rating Service (HERS) Rated Property
- Covered Deck
- Open Floorplan
- Home Performance with ENERGY STAR
- Ranch Style House
About This Home
The Cameron Ranch. This beautiful, new construction Ranch offers a wonderful open floor plan! The minute you arrive you'll see the shakes and stone accents and the covered front porch. Walk in the front door to the foyer, w/elegant 9-foot, smooth ceilings with options of crown molding, chair railing & picture framing. There's two guest bedrooms at the front of the house w/full bathroom, granite & tile. Continue through the home & you'll stumble upon the Great Room w/magnificent cathedral ceiling & gas fireplace option, w/access to the 8x20 covered deck. Wonderful for grilling year round. The backyard gives you wonderful country fields to enjoy set on a level lot. The Large Kitchen includes an 8-foot, granite island & Breakfast Bar, gas stove, microwave & stainless steel dishwasher. The space is completed w/bright Breakfast Nook w/accented shiplap wall. This home has a very open floor plan w/distinguished wormhole hardwood floors throughout the entire entertainment space. Past the kitchen is the Mud Room featuring a large closet & laundry room, w/access to the oversized 2 car Garage & Basement! The Master Suite includes a Full Bath w/double sinks & granite, a walk in closet w/barn doors, trey ceiling, recess lighting, & is neatly tucked in the back offering tons of privacy. Special features include comfort height toilets, choices of hardware finishes, on demand hot water system, 200AMP electrical, garage openers & keypad. C/Air & Gas Heat.
Home Details
Home Type
- Single Family
Est. Annual Taxes
- $1,907
Year Built
- Built in 2024
Lot Details
- 1.16 Acre Lot
- Property is zoned R44
Home Design
- Home to be built
- Ranch Style House
- Concrete Foundation
- Frame Construction
- Asphalt Shingled Roof
- Ridge Vents on the Roof
- Stone Siding
- Vinyl Siding
Interior Spaces
- 1,844 Sq Ft Home
- Open Floorplan
- Thermal Windows
- Entrance Foyer
- Concrete Flooring
- Attic or Crawl Hatchway Insulated
Kitchen
- Gas Oven or Range
- Microwave
- Dishwasher
- Disposal
Bedrooms and Bathrooms
- 3 Bedrooms
- 2 Full Bathrooms
Laundry
- Laundry Room
- Laundry on main level
Unfinished Basement
- Basement Fills Entire Space Under The House
- Basement Storage
Parking
- 2 Car Garage
- Parking Deck
- Automatic Garage Door Opener
Eco-Friendly Details
- Home Energy Rating Service (HERS) Rated Property
- Energy-Efficient Insulation
- Home Performance with ENERGY STAR
Outdoor Features
- Covered Deck
- Exterior Lighting
- Rain Gutters
- Porch
Location
- Property is near shops
- Property is near a bus stop
- Property is near a golf course
Schools
- Edgar H. Parkman Elementary School
- J. F. Kennedy Middle School
- Parkman Middle School
- Enfield High School
Utilities
- Central Air
- Air Source Heat Pump
- Heating System Uses Natural Gas
- Heating System Uses Propane
- Programmable Thermostat
- Tankless Water Heater
- Fuel Tank Located in Basement
Listing and Financial Details
- Assessor Parcel Number 2546600
Map
Home Values in the Area
Average Home Value in this Area
Tax History
| Year | Tax Paid | Tax Assessment Tax Assessment Total Assessment is a certain percentage of the fair market value that is determined by local assessors to be the total taxable value of land and additions on the property. | Land | Improvement |
|---|---|---|---|---|
| 2024 | $1,907 | $56,000 | $56,000 | $0 |
| 2023 | $1,301 | $38,500 | $38,500 | $0 |
| 2022 | $1,719 | $56,000 | $56,000 | $0 |
| 2021 | $1,744 | $46,470 | $46,470 | $0 |
| 2020 | $1,744 | $46,470 | $46,470 | $0 |
| 2019 | $1,749 | $46,470 | $46,470 | $0 |
| 2018 | $1,719 | $46,470 | $46,470 | $0 |
| 2017 | $1,623 | $46,470 | $46,470 | $0 |
| 2016 | $1,594 | $46,470 | $46,470 | $0 |
| 2015 | $1,545 | $46,470 | $46,470 | $0 |
| 2014 | $1,505 | $46,470 | $46,470 | $0 |
Property History
| Date | Event | Price | Change | Sq Ft Price |
|---|---|---|---|---|
| 04/04/2024 04/04/24 | Pending | -- | -- | -- |
| 03/13/2024 03/13/24 | For Sale | $569,900 | -- | $309 / Sq Ft |
Deed History
| Date | Type | Sale Price | Title Company |
|---|---|---|---|
| Quit Claim Deed | -- | None Available | |
| Warranty Deed | $100,000 | None Available | |
| Quit Claim Deed | -- | None Available | |
| Warranty Deed | $120,000 | -- |
Mortgage History
| Date | Status | Loan Amount | Loan Type |
|---|---|---|---|
| Open | $300,000 | Commercial | |
| Closed | $100,000 | Construction |
Similar Homes in Enfield, CT
Source: SmartMLS
MLS Number: 24003066
APN: ENFI-000047-000000-000062

