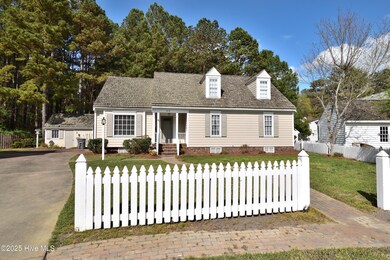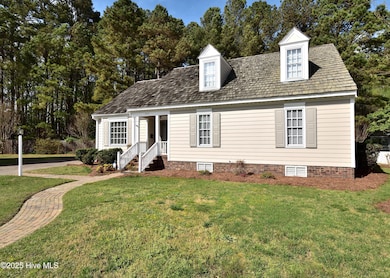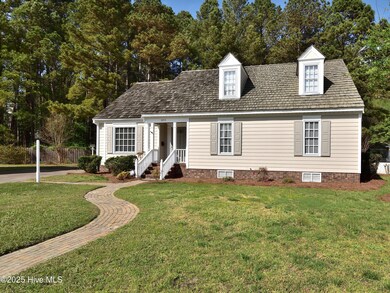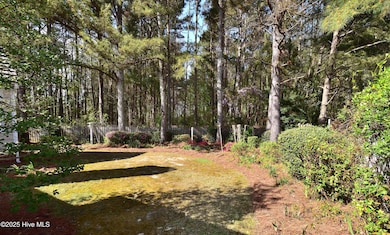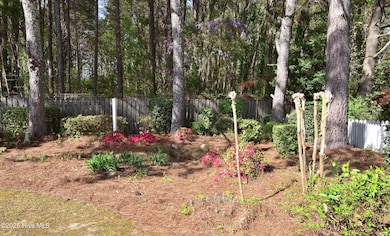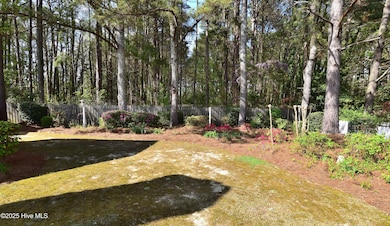
100 Province Cir Rocky Mount, NC 27804
Estimated payment $1,593/month
Highlights
- Vaulted Ceiling
- Covered patio or porch
- Formal Dining Room
- Wood Flooring
- Workshop
- Separate Outdoor Workshop
About This Home
Wonderful Cape Cod style home on one level in Colonial Trace subdivision. Covered front porch brings you into a foyer which leads you to formal dinning room with hardwood floors. Kitchen with lots of cabinets, den has a fireplace/gas logs and vaulted ceiling. There is an awesome sun room with lots of light and windows looking out at the pretty back yard. Three bedrooms and two baths. A completely floored attic. There is a wired workshop with a covered back area for trash cans. Pretty brick sidewalk rounds out this lovely home.
Home Details
Home Type
- Single Family
Est. Annual Taxes
- $2,366
Year Built
- Built in 1986
Lot Details
- 10,019 Sq Ft Lot
- Lot Dimensions are 38' x 77' x 87' x 103' x 101'
- Cul-De-Sac
- Split Rail Fence
HOA Fees
- $4 Monthly HOA Fees
Home Design
- Wood Frame Construction
- Shake Roof
- Stick Built Home
- Composite Building Materials
Interior Spaces
- 1,655 Sq Ft Home
- 1-Story Property
- Vaulted Ceiling
- Ceiling Fan
- Gas Log Fireplace
- Blinds
- Entrance Foyer
- Formal Dining Room
- Workshop
- Crawl Space
Kitchen
- Stove
- Built-In Microwave
- Dishwasher
- Disposal
Flooring
- Wood
- Carpet
- Vinyl Plank
Bedrooms and Bathrooms
- 3 Bedrooms
- Walk-In Closet
- 2 Full Bathrooms
- Walk-in Shower
Laundry
- Laundry closet
- Washer and Dryer Hookup
Attic
- Attic Floors
- Pull Down Stairs to Attic
Home Security
- Home Security System
- Fire and Smoke Detector
Parking
- Driveway
- Paved Parking
- On-Site Parking
Eco-Friendly Details
- Energy-Efficient HVAC
Outdoor Features
- Covered patio or porch
- Separate Outdoor Workshop
Schools
- Englewood/Winstead Elementary School
- Edwards Middle School
- Rocky Mount Senior High School
Utilities
- Central Air
- Heating System Uses Natural Gas
- Electric Water Heater
- Municipal Trash
Community Details
- Colonial Trace HOA
- Colonial Trace Subdivision
Listing and Financial Details
- Assessor Parcel Number 3840-09-16-8502
Map
Home Values in the Area
Average Home Value in this Area
Tax History
| Year | Tax Paid | Tax Assessment Tax Assessment Total Assessment is a certain percentage of the fair market value that is determined by local assessors to be the total taxable value of land and additions on the property. | Land | Improvement |
|---|---|---|---|---|
| 2024 | $1,274 | $127,860 | $32,200 | $95,660 |
| 2023 | $857 | $127,860 | $0 | $0 |
| 2022 | $876 | $127,860 | $32,200 | $95,660 |
| 2021 | $857 | $127,860 | $32,200 | $95,660 |
| 2020 | $857 | $127,860 | $32,200 | $95,660 |
| 2019 | $857 | $127,860 | $32,200 | $95,660 |
| 2018 | $857 | $127,860 | $0 | $0 |
| 2017 | $857 | $127,860 | $0 | $0 |
| 2015 | $1,006 | $150,120 | $0 | $0 |
| 2014 | $1,006 | $150,120 | $0 | $0 |
Property History
| Date | Event | Price | Change | Sq Ft Price |
|---|---|---|---|---|
| 04/09/2025 04/09/25 | Pending | -- | -- | -- |
| 04/02/2025 04/02/25 | For Sale | $249,900 | -- | $151 / Sq Ft |
Deed History
| Date | Type | Sale Price | Title Company |
|---|---|---|---|
| Deed | $131,500 | -- |
Similar Homes in Rocky Mount, NC
Source: Hive MLS
MLS Number: 100498461
APN: 3840-09-16-8502
- 104 Province Cir
- 123 Tyson Ave
- 228 Old Colony Way
- 3601 Colonial Ln
- 29 Mockingbird Ln
- 328 Clifton Rd
- 3301 Amherst Rd
- 3609 Hawthorne Rd
- 3713 Winchester Rd
- 237 Clifton Rd
- 3225 Ridgecrest Dr
- 222 Briarcliff Rd
- 2816 Pelham Rd
- 2912 Ridgecrest Dr
- 3009 Wellington Dr
- 322 Gravely Dr
- 108 Pinewood Ave
- 2912 Westminster Dr
- 112 Westview Park Dr
- 3540 Chelsea Dr

