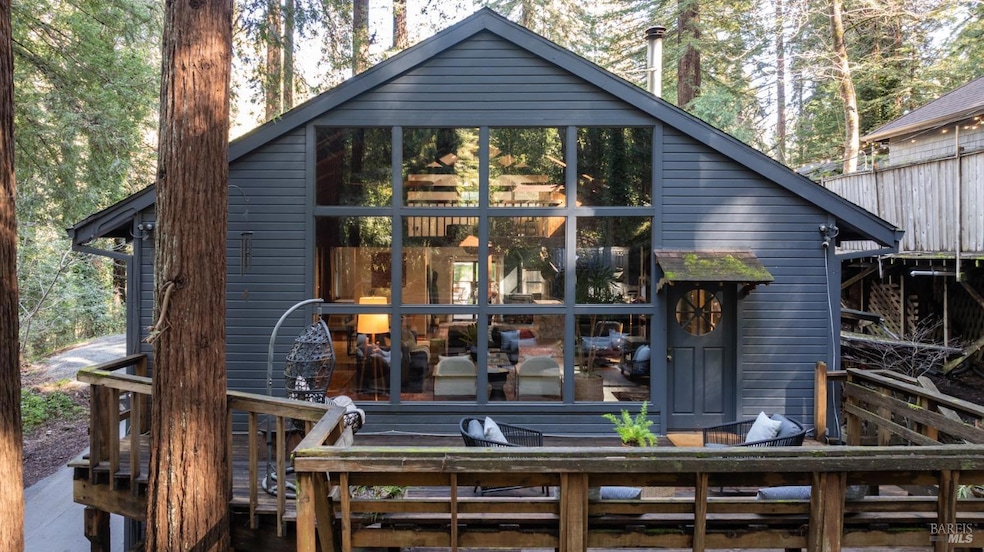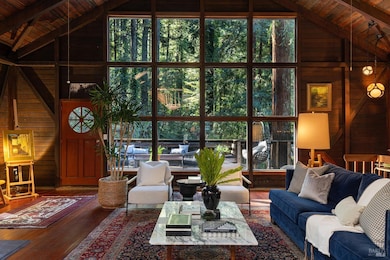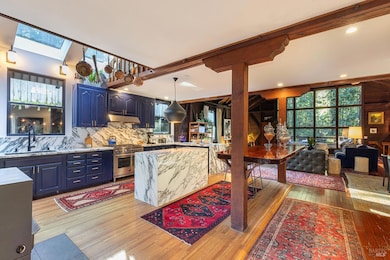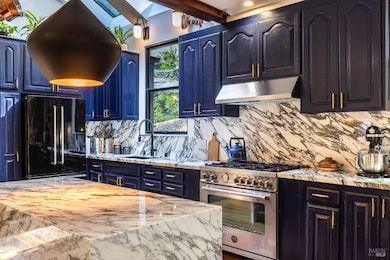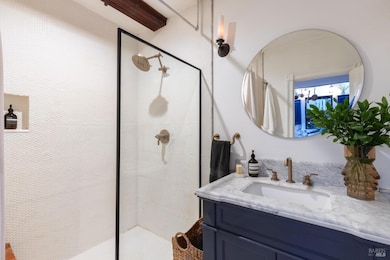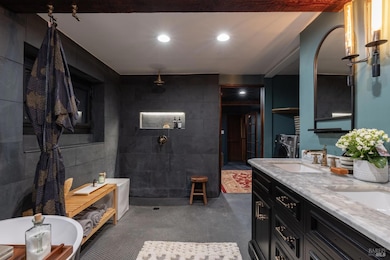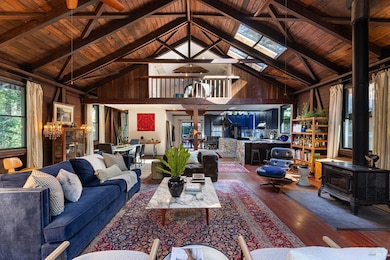100 Railroad Ave Camp Meeker, CA 95419
Estimated payment $5,154/month
Highlights
- Wood Burning Stove
- Cathedral Ceiling
- Loft
- Forest View
- Marble Countertops
- 2 Fireplaces
About This Home
Once a church dating back to the early 1900s, 100 Railroad Ave has been thoughtfully transformed into a striking modern residence that honors its historic soul. Soaring cathedral ceilings, original floors, and dramatic floor-to-ceiling windows anchor the main living space, framing an unforgettable backdrop of towering redwoods. At the heart of the home, the chef's kitchen stuns with Calacatta marble countertops and a floating bar handcrafted from a single slab of old-growth redwood. The great room radiates a quiet sense of presence and peace; an atmosphere that words can hardly capture. A loft-style bedroom overlooks the living space, while the main bathroom channels a New York loft aesthetic with floor-to-ceiling penny tile and a curbless walk-in shower. Downstairs, a finished 960 sq ft level with a full spa-like bathroom offers flexible space for a studio, media room, or guest suite. Modern infrastructure upgrades include high-end fiberglass windows, updated plumbing, a 200-amp electrical panel, and a tankless water heater. A private garage and ample off-street parking add practicality to this uniquely inspired retreat. The true essence of this home: its history, its atmosphere, its sense of calm, can only be felt in person. To understand it is to experience it!
Listing Agent
Ross Bostock
Vanguard Properties License #02224710
Home Details
Home Type
- Single Family
Est. Annual Taxes
- $8,333
Year Built
- Built in 1920 | Remodeled
Lot Details
- 7,200 Sq Ft Lot
Parking
- 1 Car Detached Garage
- Uncovered Parking
Home Design
- Concrete Foundation
- Composition Roof
Interior Spaces
- 1,875 Sq Ft Home
- 2-Story Property
- Cathedral Ceiling
- Ceiling Fan
- Skylights
- 2 Fireplaces
- Wood Burning Stove
- Wood Burning Fireplace
- Living Room
- Dining Room
- Loft
- Forest Views
Kitchen
- Gas Cooktop
- Range Hood
- Freezer
- Marble Countertops
- Disposal
Bedrooms and Bathrooms
- 1 Bedroom
- Primary Bedroom Upstairs
- Bathroom on Main Level
- 2 Full Bathrooms
Laundry
- Dryer
- Washer
Utilities
- Central Heating
- Propane
- Tankless Water Heater
- Septic System
Listing and Financial Details
- Assessor Parcel Number 075-143-004-000
Map
Home Values in the Area
Average Home Value in this Area
Tax History
| Year | Tax Paid | Tax Assessment Tax Assessment Total Assessment is a certain percentage of the fair market value that is determined by local assessors to be the total taxable value of land and additions on the property. | Land | Improvement |
|---|---|---|---|---|
| 2023 | $8,333 | $656,184 | $164,045 | $492,139 |
| 2022 | $7,587 | $643,319 | $160,829 | $482,490 |
| 2021 | $7,531 | $630,706 | $157,676 | $473,030 |
| 2020 | $7,641 | $624,240 | $156,060 | $468,180 |
| 2019 | $7,493 | $612,000 | $153,000 | $459,000 |
| 2018 | $1,131 | $47,610 | $12,412 | $35,198 |
| 2017 | $0 | $46,677 | $12,169 | $34,508 |
| 2016 | $904 | $45,763 | $11,931 | $33,832 |
| 2015 | -- | $45,076 | $11,752 | $33,324 |
| 2014 | -- | $44,194 | $11,522 | $32,672 |
Property History
| Date | Event | Price | Change | Sq Ft Price |
|---|---|---|---|---|
| 04/08/2025 04/08/25 | For Sale | $799,000 | +33.2% | $426 / Sq Ft |
| 06/15/2018 06/15/18 | Sold | $600,000 | 0.0% | $417 / Sq Ft |
| 06/15/2018 06/15/18 | Pending | -- | -- | -- |
| 05/15/2018 05/15/18 | For Sale | $600,000 | -- | $417 / Sq Ft |
Deed History
| Date | Type | Sale Price | Title Company |
|---|---|---|---|
| Grant Deed | $600,000 | Old Republic Title Co | |
| Interfamily Deed Transfer | -- | None Available | |
| Interfamily Deed Transfer | -- | Chicago Title Company | |
| Interfamily Deed Transfer | -- | Accommodation | |
| Interfamily Deed Transfer | -- | Chicago Title Company | |
| Interfamily Deed Transfer | -- | North American Title Co | |
| Interfamily Deed Transfer | -- | North American Title Co | |
| Interfamily Deed Transfer | -- | -- | |
| Interfamily Deed Transfer | -- | First American Title Co | |
| Interfamily Deed Transfer | -- | First American Title Co | |
| Interfamily Deed Transfer | -- | -- |
Mortgage History
| Date | Status | Loan Amount | Loan Type |
|---|---|---|---|
| Open | $507,500 | New Conventional | |
| Closed | $510,000 | New Conventional | |
| Previous Owner | $250,000 | Commercial | |
| Previous Owner | $250,000 | Commercial | |
| Previous Owner | $195,000 | Commercial | |
| Previous Owner | $150,000 | Commercial | |
| Previous Owner | $12,000 | Credit Line Revolving |
Source: Bay Area Real Estate Information Services (BAREIS)
MLS Number: 325030508
APN: 075-143-004
- 97 Railroad Ave
- 84 Front St
- 70 Mission St
- 4086 Acreage Ln
- 16090 Coleman Valley Rd
- 3730 Highland Rd
- 15473 Coleman Valley Rd
- 3880 Doris Murphy Ct
- 14636 Jomark Ln
- 14600 Jomark Ln
- 14250 Morelli Ln
- 14375 Occidental Rd
- 15210 Bittner Rd
- 3750 Deer Meadow Ln
- 7600 Bohemian Hwy
- 13815 Green Valley Rd
- 8189 Tyrone Rd
- 12760 Green Valley Rd
- 8850 Bohemian Hwy
- 12430 Fiori Ln
