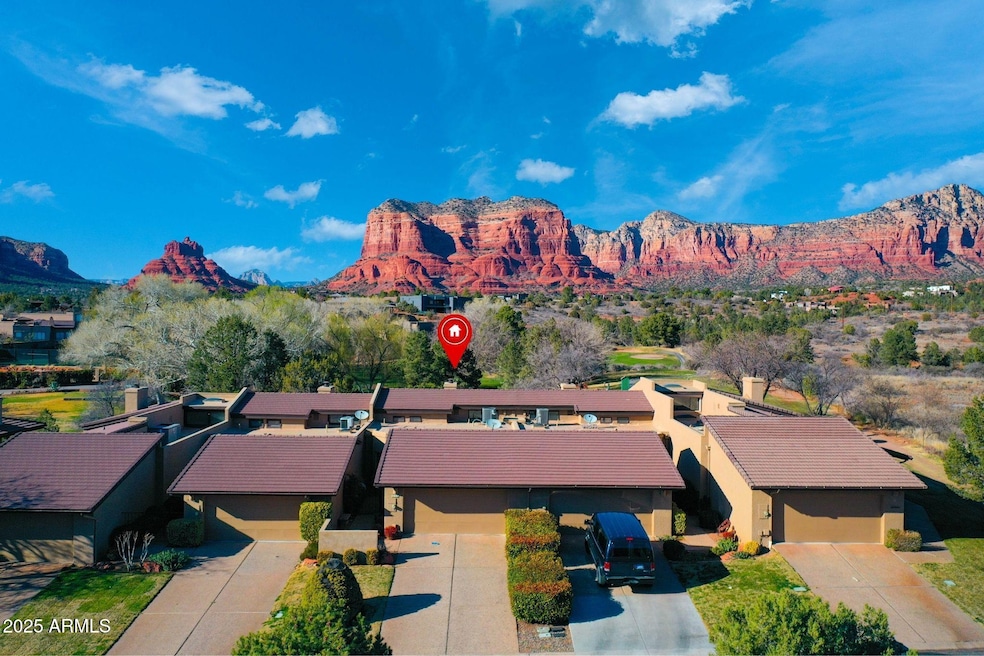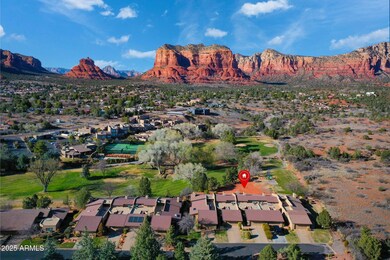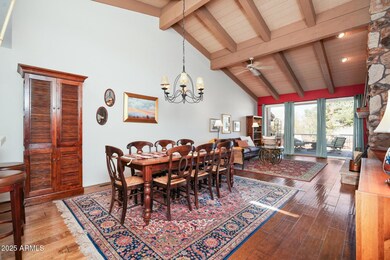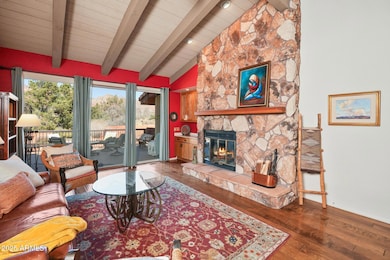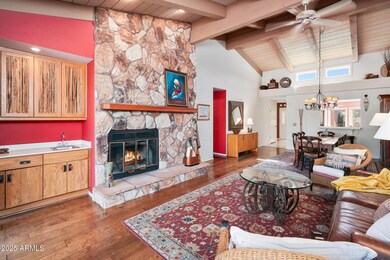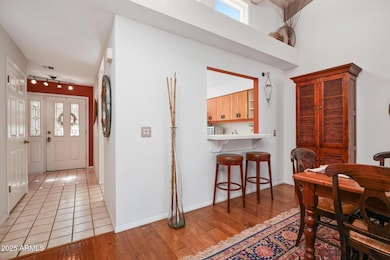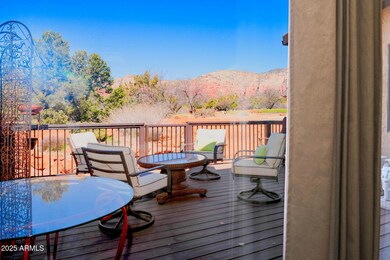
100 Red River Rd Unit 29 Sedona, AZ 86351
Village of Oak Creek (Big Park) NeighborhoodHighlights
- On Golf Course
- Clubhouse
- Spanish Architecture
- Mountain View
- Vaulted Ceiling
- Furnished
About This Home
As of April 2025This property is the steal of Sedona! A beautiful, low maintenance condo in a country club setting, backing right to the golf course. Red Rock views from the Great Room, Primary Bedroom & the back Trex deck, along with a spacious & welcoming Great Room, split floorplan, tasteful window treatments, & let's not forget, this vacation home is Turn Key furnished! These sellers tended to all the things you hope for: easy to maintain wood laminate flooring, almost new heat pump & deck, skylights, new washer & dryer. Sellers have thoughtfully done a Pre-Market Home Inspection ready for a Buyer, as well as had an appraisal completed. HOA covers unlimited golfing, pool, spa, pickleball, tennis, clubhouse, landscaping, irrigation, roof, exterior stucco & paint, gutter cleaning, trash, sewer, roads.
Last Agent to Sell the Property
Realty ONE Group Mountain Desert License #SA690126000

Townhouse Details
Home Type
- Townhome
Est. Annual Taxes
- $2,654
Year Built
- Built in 1986
Lot Details
- 2,961 Sq Ft Lot
- On Golf Course
- Two or More Common Walls
- Cul-De-Sac
- Desert faces the front and back of the property
- Front Yard Sprinklers
HOA Fees
- $645 Monthly HOA Fees
Parking
- 2 Car Garage
Home Design
- Spanish Architecture
- Roof Updated in 2022
- Wood Frame Construction
- Tile Roof
- Stucco
Interior Spaces
- 1,643 Sq Ft Home
- 1-Story Property
- Wet Bar
- Furnished
- Vaulted Ceiling
- Ceiling Fan
- Skylights
- Gas Fireplace
- Double Pane Windows
- Wood Frame Window
- Mountain Views
Kitchen
- Eat-In Kitchen
- Kitchen Island
Flooring
- Carpet
- Laminate
- Tile
Bedrooms and Bathrooms
- 2 Bedrooms
- Primary Bathroom is a Full Bathroom
- 2 Bathrooms
- Dual Vanity Sinks in Primary Bathroom
- Bathtub With Separate Shower Stall
Accessible Home Design
- No Interior Steps
Schools
- West Sedona Elementary School
- Sedona Red Rock Junior/Senior High Middle School
- Sedona Red Rock Junior/Senior High School
Utilities
- Cooling Available
- Heating Available
- High Speed Internet
- Cable TV Available
Listing and Financial Details
- Tax Lot 29
- Assessor Parcel Number 405-46-029
Community Details
Overview
- Association fees include roof repair, sewer, ground maintenance, street maintenance, trash, roof replacement, maintenance exterior
- Hoamco Association, Phone Number (928) 284-0595
- Canyon Mesa Country Club Phase 1 2Nd Amd Subdivision
Amenities
- Clubhouse
- Recreation Room
Recreation
- Golf Course Community
- Tennis Courts
- Community Pool
- Community Spa
Map
Home Values in the Area
Average Home Value in this Area
Property History
| Date | Event | Price | Change | Sq Ft Price |
|---|---|---|---|---|
| 04/03/2025 04/03/25 | Sold | $695,000 | 0.0% | $423 / Sq Ft |
| 03/07/2025 03/07/25 | Pending | -- | -- | -- |
| 02/28/2025 02/28/25 | For Sale | $695,000 | -- | $423 / Sq Ft |
Tax History
| Year | Tax Paid | Tax Assessment Tax Assessment Total Assessment is a certain percentage of the fair market value that is determined by local assessors to be the total taxable value of land and additions on the property. | Land | Improvement |
|---|---|---|---|---|
| 2024 | $2,639 | -- | -- | -- |
| 2023 | $2,639 | $42,346 | $5,576 | $36,770 |
| 2022 | $2,524 | $33,297 | $4,962 | $28,335 |
| 2021 | $2,586 | $34,105 | $4,962 | $29,143 |
| 2020 | $2,585 | $0 | $0 | $0 |
| 2019 | $2,565 | $0 | $0 | $0 |
| 2018 | $2,439 | $0 | $0 | $0 |
| 2017 | $2,520 | $0 | $0 | $0 |
| 2016 | $2,471 | $0 | $0 | $0 |
| 2015 | -- | $0 | $0 | $0 |
| 2014 | -- | $0 | $0 | $0 |
Mortgage History
| Date | Status | Loan Amount | Loan Type |
|---|---|---|---|
| Previous Owner | $175,000 | New Conventional | |
| Previous Owner | $25,000 | Credit Line Revolving |
Deed History
| Date | Type | Sale Price | Title Company |
|---|---|---|---|
| Warranty Deed | $695,000 | Stewart Title & Trust Of Phoen | |
| Interfamily Deed Transfer | -- | None Available | |
| Cash Sale Deed | $220,000 | Transamerica Title Ins Co |
About the Listing Agent

Dyanna Nichols originally hails from Atlanta, Georgia, and spent some years in California before discovering her true passion in Sedona, Arizona. She has called Sedona home for more than 21 years and is deeply committed to the community, both personally and professionally.
Known locally as "The Hiking Realtor" Dyanna Nichols is adept at navigating tough terrain and isn't afraid to trail blaze. From handling the first known Title and Escrow handled Bitcoin Real Estate transaction in the state
Dyanna's Other Listings
Source: Arizona Regional Multiple Listing Service (ARMLS)
MLS Number: 6828450
APN: 405-46-029
- 32 Tanglewood Spur N
- 64 Padre Dr Unit 3
- 213 Copper Springs Dr Unit 44
- 590 Jacks Canyon Rd
- 115 Beaver St
- 40 Beaver St
- 115 Stone Way
- 220 Suncliffe Dr
- 94 Vistella Dr
- 465 Concho Dr
- 104 Vistella Dr
- 84 Vistella Dr
- 54 Vistella Dr
- 109 Vistella Dr
- 74 Vistella Dr
- 25 Juniper St
- 64 Vistella Dr
- 50 Rimrock Ride
- 40 Broken Arrow Dr
- 59 Vistella Dr Unit 4
