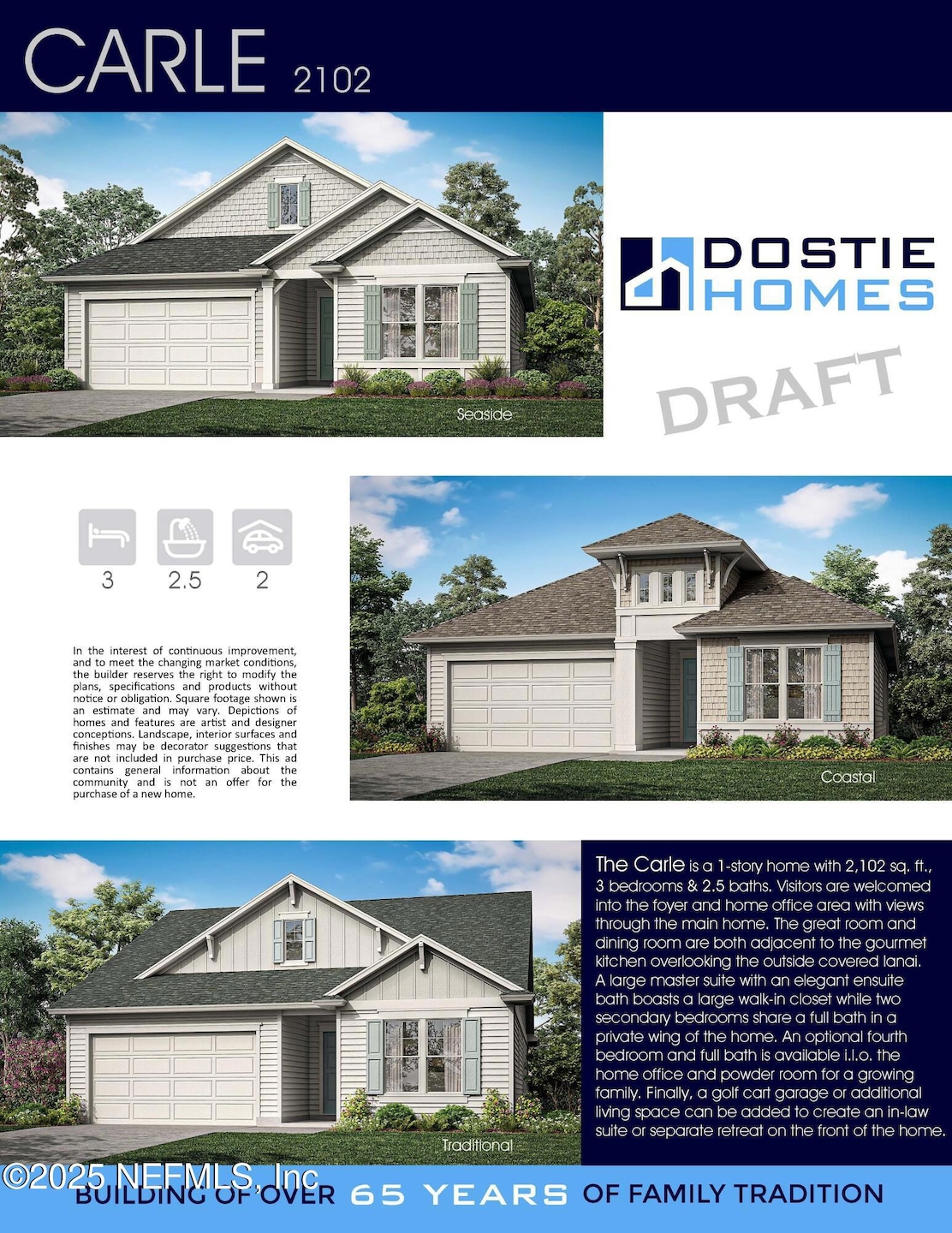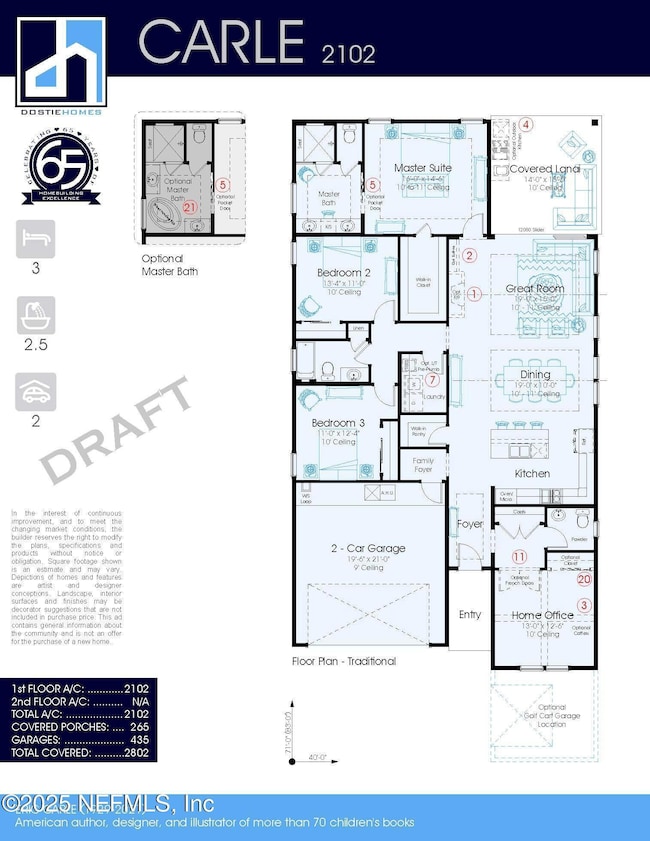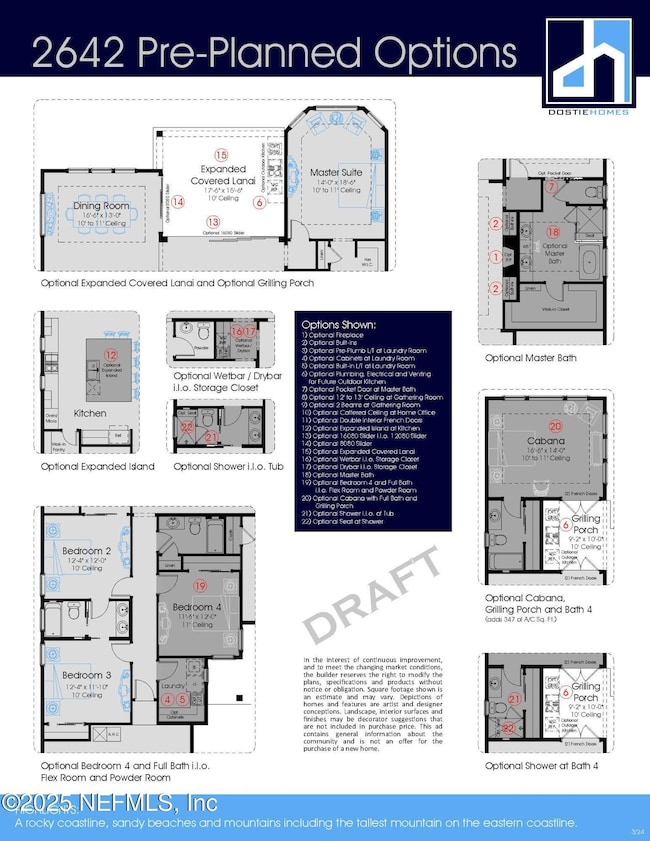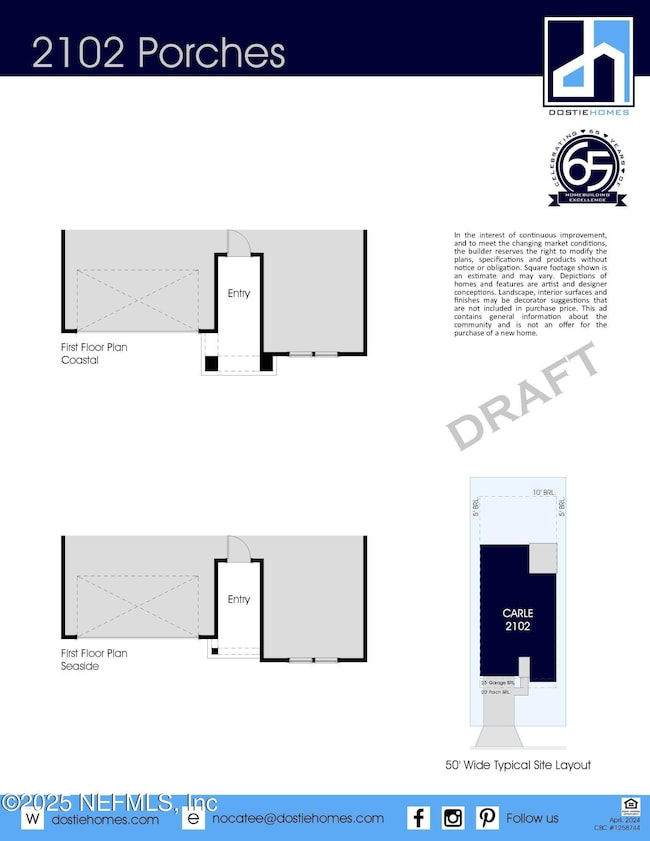
100 Reflections Ave Nocatee, FL 32081
Estimated payment $5,128/month
Highlights
- 50 Feet of Waterfront
- Fitness Center
- Home fronts a pond
- Allen D. Nease Senior High School Rated A
- Under Construction
- Pond View
About This Home
The Dostie Homes Carle is a 1 story home with 2,102 SqFt, 3 bedrooms and 2.5 baths. The foyer welcomes you to the home office and with views through the main home. The great room and dining room are adjacent to the gourmet kitchen, with a view to the covered lanai. A large owner's suite with a elegant bath boasts a large walk in closet while two secondary bedrooms share a full bath on the other side of the home. A 2 car garage and a golfcart garage are separate from each other. This home is nearly complete for those who need something quickly. This is your spot! In Beautiful Reflections at Seabrook Nocatee
Home Details
Home Type
- Single Family
Year Built
- Built in 2025 | Under Construction
Lot Details
- Home fronts a pond
- 50 Feet of Waterfront
- West Facing Home
- Front and Back Yard Sprinklers
- Zoning described as PUD
HOA Fees
- $70 Monthly HOA Fees
Parking
- 3 Car Attached Garage
- Garage Door Opener
- Off-Street Parking
Home Design
- Traditional Architecture
- Wood Frame Construction
- Shingle Roof
Interior Spaces
- 2,102 Sq Ft Home
- 1-Story Property
- Open Floorplan
- Gas Fireplace
- Entrance Foyer
- Pond Views
Kitchen
- Eat-In Kitchen
- Breakfast Bar
- Electric Oven
- Gas Cooktop
- Microwave
- Plumbed For Ice Maker
- Dishwasher
- Kitchen Island
- Disposal
Flooring
- Wood
- Carpet
- Tile
Bedrooms and Bathrooms
- 3 Bedrooms
- Split Bedroom Floorplan
- Walk-In Closet
- Shower Only
Laundry
- Laundry on lower level
- Sink Near Laundry
- Washer and Gas Dryer Hookup
Home Security
- Security System Owned
- Carbon Monoxide Detectors
- Fire and Smoke Detector
Outdoor Features
- Front Porch
Schools
- Pine Island Academy Elementary And Middle School
- Allen D. Nease High School
Utilities
- Central Heating and Cooling System
- 200+ Amp Service
- Natural Gas Connected
- Tankless Water Heater
- Gas Water Heater
Listing and Financial Details
- Assessor Parcel Number 0705033900
Community Details
Overview
- $140 One-Time Secondary Association Fee
- Association fees include ground maintenance
- Seabrook HOA By Bcm Services Association, Phone Number (904) 242-0666
- Reflections Subdivision
Recreation
- Tennis Courts
- Pickleball Courts
- Community Playground
- Fitness Center
- Children's Pool
- Park
- Dog Park
- Jogging Path
Map
Home Values in the Area
Average Home Value in this Area
Tax History
| Year | Tax Paid | Tax Assessment Tax Assessment Total Assessment is a certain percentage of the fair market value that is determined by local assessors to be the total taxable value of land and additions on the property. | Land | Improvement |
|---|---|---|---|---|
| 2024 | -- | $5,000 | $5,000 | -- |
| 2023 | -- | $5,000 | $5,000 | -- |
Property History
| Date | Event | Price | Change | Sq Ft Price |
|---|---|---|---|---|
| 03/07/2025 03/07/25 | For Sale | $769,900 | -- | $366 / Sq Ft |
Similar Homes in the area
Source: realMLS (Northeast Florida Multiple Listing Service)
MLS Number: 2074340
APN: 070503-3900
- 103 Reflections Ave
- 30 Reflections Ave
- 111 Reflections Ave
- 77 Reflections Dr
- 139 Reflections Ave
- 168 Reflections Ave
- 161 Reflections Ave
- 182 Reflections Ave
- 173 Reflections Ave
- 81 Recollection Dr
- 59 Illumination Dr
- 52 Owenlee Dr
- 68 Illumination Dr
- 20 Recollection Dr
- 20 Recollection Dr
- 30 Recollection Dr
- 20 Recollection Dr
- 20 Recollection Dr
- 20 Recollection Dr
- 30 Recollection Dr




