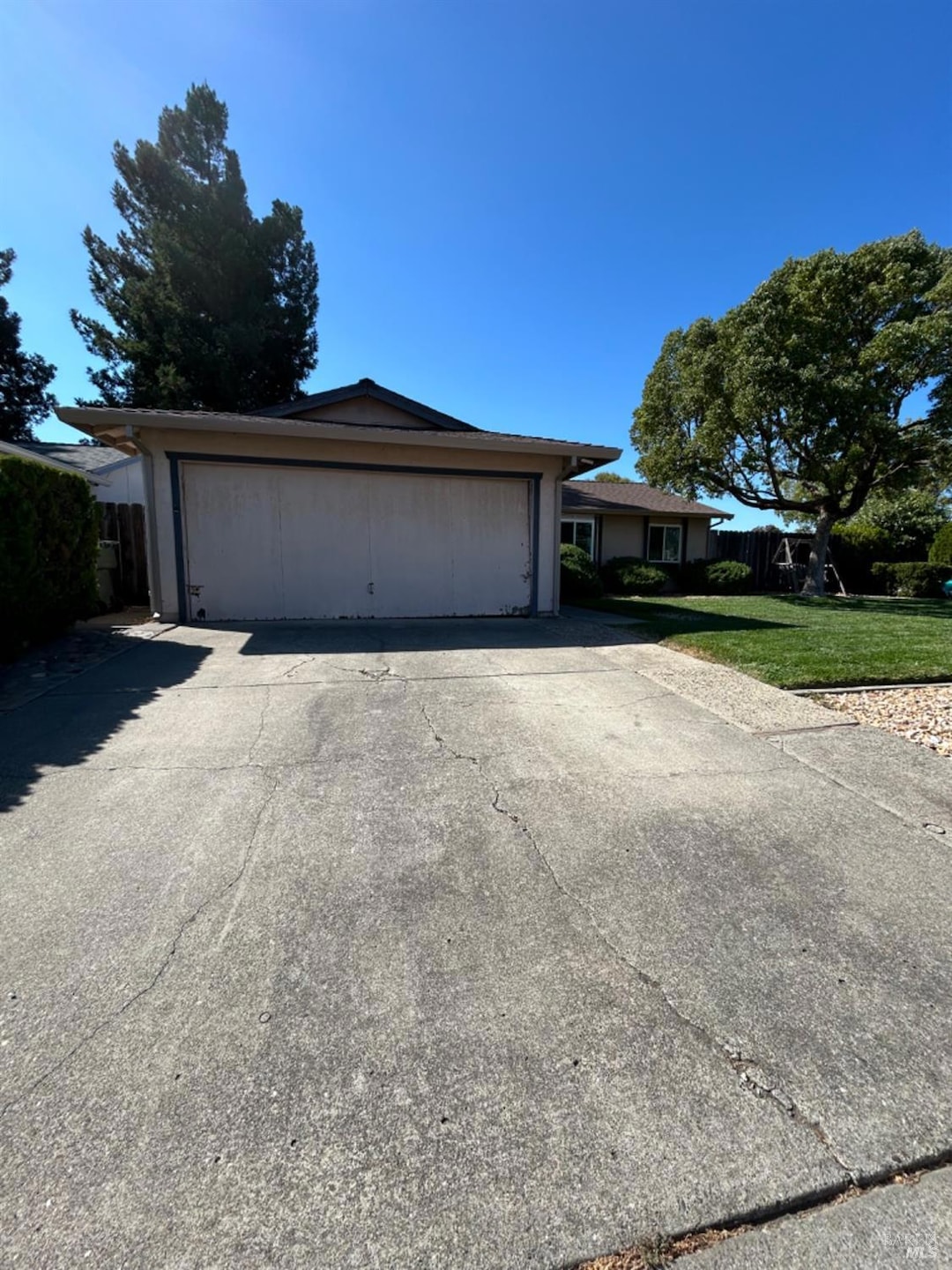
100 Revere Ct Vacaville, CA 95687
Highlights
- Corner Lot
- Granite Countertops
- Covered Deck
- Vanden High School Rated A-
- Converted Garage
- 3-minute walk to Cambridge Park - Community Services Department
About This Home
As of November 2024Lots of Living space at this price. In the past both bathrooms were upgraded with new Toilets, granite countertops,tile flooring and tile shower surrounds.Newer kitchen appliances. New water heater. New HVAC system in 2022. New Washer and dryer installed in 2023.New Roof,Gutters, downspouts and gutter guards installed in July 2024.New electrical panel installed, and a Whole House fan added. All the Big Ticket items have been done. At sometime in the past the Garage was converted to a 4th bedroom roughly 8'X 10 and the other half is now a laundry area/storage/office/play room. There is still a small storage area at the front of the garage. Property does need interior paint and probably new floor coverings due to pets in the past. There are 2 cabinet doors missing in the Kitchen and a third one that needs to be reattached.If you can find another house this size at this price in better condition in Vacaville, Buy It !!
Home Details
Home Type
- Single Family
Est. Annual Taxes
- $2,603
Year Built
- Built in 1976
Lot Details
- 6,969 Sq Ft Lot
- East Facing Home
- Property is Fully Fenced
- Wood Fence
- Corner Lot
- Front Yard Sprinklers
Home Design
- Slab Foundation
- Composition Roof
- Stucco
Interior Spaces
- 1,771 Sq Ft Home
- 1-Story Property
- Wood Burning Fireplace
- Brick Fireplace
- Combination Dining and Living Room
- Storage Room
Kitchen
- Free-Standing Electric Oven
- Free-Standing Electric Range
- Microwave
- Dishwasher
- Granite Countertops
- Disposal
Flooring
- Carpet
- Tile
Bedrooms and Bathrooms
- 4 Bedrooms
- Bathroom on Main Level
- 2 Full Bathrooms
- Granite Bathroom Countertops
- Tile Bathroom Countertop
- Bathtub with Shower
Laundry
- Laundry Room
- Dryer
- Washer
Home Security
- Carbon Monoxide Detectors
- Fire and Smoke Detector
Parking
- 2 Car Garage
- No Garage
- Converted Garage
Eco-Friendly Details
- Energy-Efficient HVAC
- Energy-Efficient Roof
Outdoor Features
- Covered Deck
- Shed
Utilities
- Central Heating and Cooling System
- 220 Volts
- High-Efficiency Water Heater
- Internet Available
Community Details
- Village East Subdivision
Listing and Financial Details
- Assessor Parcel Number 0136-062-550
Map
Home Values in the Area
Average Home Value in this Area
Property History
| Date | Event | Price | Change | Sq Ft Price |
|---|---|---|---|---|
| 11/22/2024 11/22/24 | Sold | $495,000 | 0.0% | $280 / Sq Ft |
| 11/22/2024 11/22/24 | Pending | -- | -- | -- |
| 09/25/2024 09/25/24 | For Sale | $495,000 | -- | $280 / Sq Ft |
Tax History
| Year | Tax Paid | Tax Assessment Tax Assessment Total Assessment is a certain percentage of the fair market value that is determined by local assessors to be the total taxable value of land and additions on the property. | Land | Improvement |
|---|---|---|---|---|
| 2024 | $2,603 | $234,556 | $84,983 | $149,573 |
| 2023 | $2,554 | $229,958 | $83,317 | $146,641 |
| 2022 | $2,489 | $225,450 | $81,684 | $143,766 |
| 2021 | $2,456 | $221,031 | $80,083 | $140,948 |
| 2020 | $2,427 | $218,765 | $79,262 | $139,503 |
| 2019 | $2,380 | $214,476 | $77,708 | $136,768 |
| 2018 | $2,348 | $210,272 | $76,185 | $134,087 |
| 2017 | $2,272 | $206,150 | $74,692 | $131,458 |
| 2016 | $2,237 | $202,109 | $73,228 | $128,881 |
| 2015 | $2,202 | $199,075 | $72,129 | $126,946 |
| 2014 | $2,162 | $195,177 | $70,717 | $124,460 |
Mortgage History
| Date | Status | Loan Amount | Loan Type |
|---|---|---|---|
| Open | $486,034 | FHA | |
| Previous Owner | $129,000 | Unknown |
Deed History
| Date | Type | Sale Price | Title Company |
|---|---|---|---|
| Grant Deed | $495,000 | Fidelity National Title |
Similar Homes in Vacaville, CA
Source: Bay Area Real Estate Information Services (BAREIS)
MLS Number: 324076903
APN: 0136-062-550
- 384 Samantha Place
- 100 Constitution Ave
- 355 Zachary Dr
- 1042 Topaz Ct
- 359 Marna Dr
- 812 Sapphire Cir
- 110 Fairview Dr
- 325 Turnbridge St
- 784 Youngsdale Dr
- 2090 Newcastle Dr
- 340 Kendrick Ln
- 112 Clark Way
- 130 Brockton Ct
- 200 Wimbledon Dr
- 137 Gentry Cir
- 650 Canterbury Cir
- 819 Cameron Ct
- 238 Madison Ave
- 128 Persimmon Cir
- 520 Moss Ct
