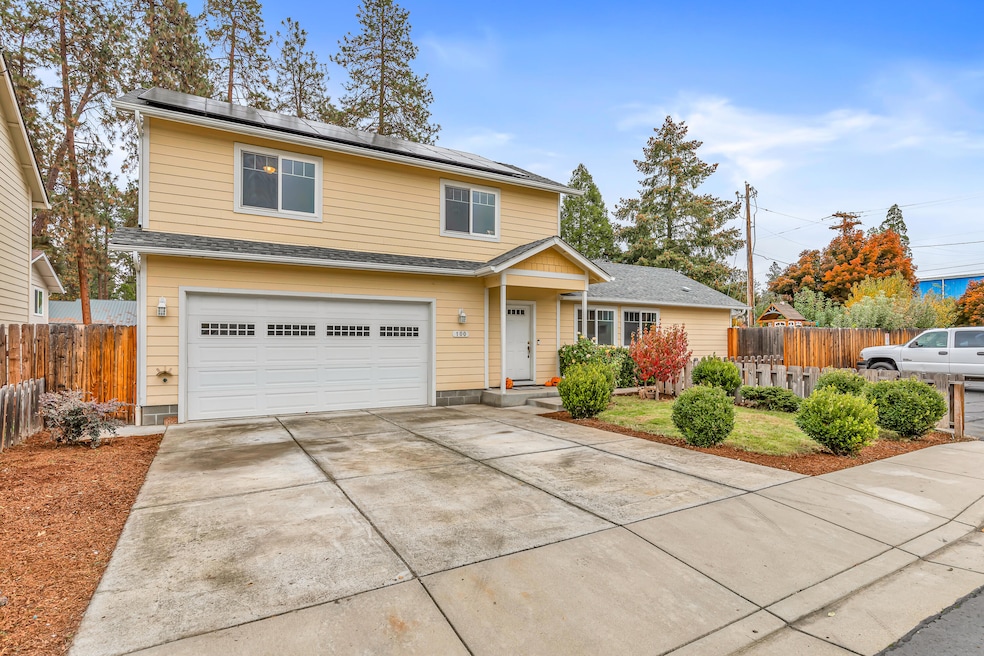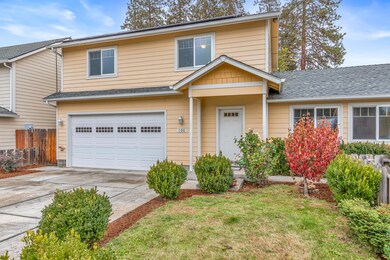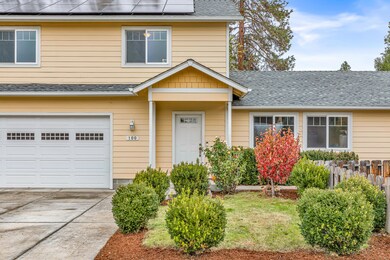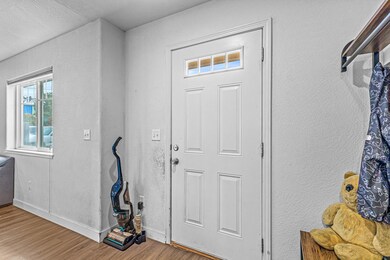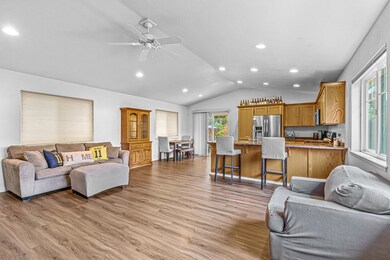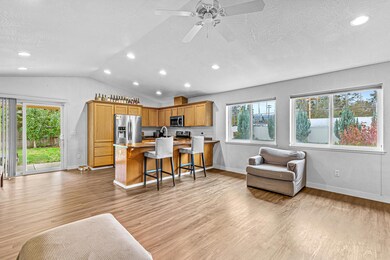
100 Rhonda Ln Phoenix, OR 97535
Highlights
- Open Floorplan
- Vaulted Ceiling
- Double Pane Windows
- Contemporary Architecture
- 2 Car Attached Garage
- Solar owned by seller
About This Home
As of February 2025Bright and spacious home in a charming Phoenix neighborhood! This home is the perfect blend of comfort, simplicity, and spaciousness. The downstairs living area is an open-concept design with vaulted ceiling and a generous kitchen with bar seating, providing plenty of room for entertaining without feeling cramped. A covered back patio offers more room to relax, and the backyard is just the right size for yard games, a small garden, and room for the dogs to run without requiring lots of extra maintenance. The bedrooms are upstairs with nice separation from the living space and a small landing perfect for an office or small play room. The home is part of a very affordable and easygoing HOA which takes care of the small private park, landscaping, and yard debris, and ensures the neighborhood stays neat and tidy! Plus, a newer roof and solar system will help keep maintenance and utility expenses to a minimum for years to come!
Last Agent to Sell the Property
John L. Scott Medford Brokerage Phone: 5416217111 License #201227588

Home Details
Home Type
- Single Family
Est. Annual Taxes
- $2,900
Year Built
- Built in 2008
Lot Details
- 5,227 Sq Ft Lot
- Fenced
- Landscaped
- Level Lot
- Front and Back Yard Sprinklers
- Property is zoned R-2, R-2
HOA Fees
- $40 Monthly HOA Fees
Parking
- 2 Car Attached Garage
Home Design
- Contemporary Architecture
- Frame Construction
- Composition Roof
- Concrete Perimeter Foundation
Interior Spaces
- 1,372 Sq Ft Home
- 2-Story Property
- Open Floorplan
- Vaulted Ceiling
- Ceiling Fan
- Double Pane Windows
- Vinyl Clad Windows
- Family Room
- Dining Room
- Laundry Room
Kitchen
- Breakfast Bar
- Oven
- Range with Range Hood
- Microwave
- Dishwasher
- Disposal
Flooring
- Carpet
- Laminate
- Vinyl
Bedrooms and Bathrooms
- 2 Bedrooms
Home Security
- Carbon Monoxide Detectors
- Fire and Smoke Detector
Schools
- Phoenix Elementary School
- Talent Middle School
- Phoenix High School
Utilities
- Forced Air Heating and Cooling System
- Heating System Uses Natural Gas
- Natural Gas Connected
- Water Heater
- Phone Available
- Cable TV Available
Additional Features
- Solar owned by seller
- Patio
Listing and Financial Details
- Exclusions: Washer/dryer, personal property.
- Assessor Parcel Number 10987690
Community Details
Overview
- On-Site Maintenance
- Maintained Community
Recreation
- Park
Map
Home Values in the Area
Average Home Value in this Area
Property History
| Date | Event | Price | Change | Sq Ft Price |
|---|---|---|---|---|
| 02/07/2025 02/07/25 | Sold | $340,000 | -2.6% | $248 / Sq Ft |
| 01/02/2025 01/02/25 | Pending | -- | -- | -- |
| 11/20/2024 11/20/24 | Price Changed | $349,000 | -4.4% | $254 / Sq Ft |
| 11/06/2024 11/06/24 | For Sale | $365,000 | +62.2% | $266 / Sq Ft |
| 06/09/2017 06/09/17 | Sold | $225,000 | 0.0% | $164 / Sq Ft |
| 05/03/2017 05/03/17 | Pending | -- | -- | -- |
| 04/28/2017 04/28/17 | For Sale | $225,000 | -- | $164 / Sq Ft |
Tax History
| Year | Tax Paid | Tax Assessment Tax Assessment Total Assessment is a certain percentage of the fair market value that is determined by local assessors to be the total taxable value of land and additions on the property. | Land | Improvement |
|---|---|---|---|---|
| 2024 | $2,900 | $175,580 | $59,710 | $115,870 |
| 2023 | $2,809 | $170,470 | $57,970 | $112,500 |
| 2022 | $2,735 | $170,470 | $57,970 | $112,500 |
| 2021 | $2,669 | $165,510 | $56,280 | $109,230 |
| 2020 | $2,585 | $160,690 | $54,640 | $106,050 |
| 2019 | $2,516 | $151,470 | $51,490 | $99,980 |
| 2018 | $2,443 | $147,060 | $49,980 | $97,080 |
| 2017 | $2,308 | $147,060 | $49,980 | $97,080 |
| 2016 | $2,577 | $138,630 | $47,110 | $91,520 |
| 2015 | $2,541 | $138,630 | $43,700 | $94,930 |
| 2014 | $2,077 | $130,680 | $41,200 | $89,480 |
Mortgage History
| Date | Status | Loan Amount | Loan Type |
|---|---|---|---|
| Open | $351,220 | New Conventional | |
| Previous Owner | $217,800 | New Conventional | |
| Previous Owner | $220,924 | FHA | |
| Previous Owner | $150,730 | Purchase Money Mortgage |
Deed History
| Date | Type | Sale Price | Title Company |
|---|---|---|---|
| Warranty Deed | $340,000 | Ticor Title | |
| Warranty Deed | $225,000 | First American | |
| Trustee Deed | $173,620 | None Available | |
| Warranty Deed | $149,000 | First American |
Similar Homes in Phoenix, OR
Source: Southern Oregon MLS
MLS Number: 220192347
APN: 10987690
- 600 W 1st St Unit 3
- 309 W 1st St
- 3620 Hilsinger Rd
- 601 Benjamin Way
- 507 W 5th St
- 105 Huntley Ln
- 301 N Church St
- 401 Oak St
- 108 W 4th St
- 420 Oak St
- 111 E 1st St
- 510 N Main St
- 801 Amerman Dr
- 612 N Main St
- 3976 S Pacific Hwy
- 454 Elm St
- 817 Amerman Dr
- 610 N Main St Unit 1A
- 610 N Main St Unit 2A
- 908 N Rose St
