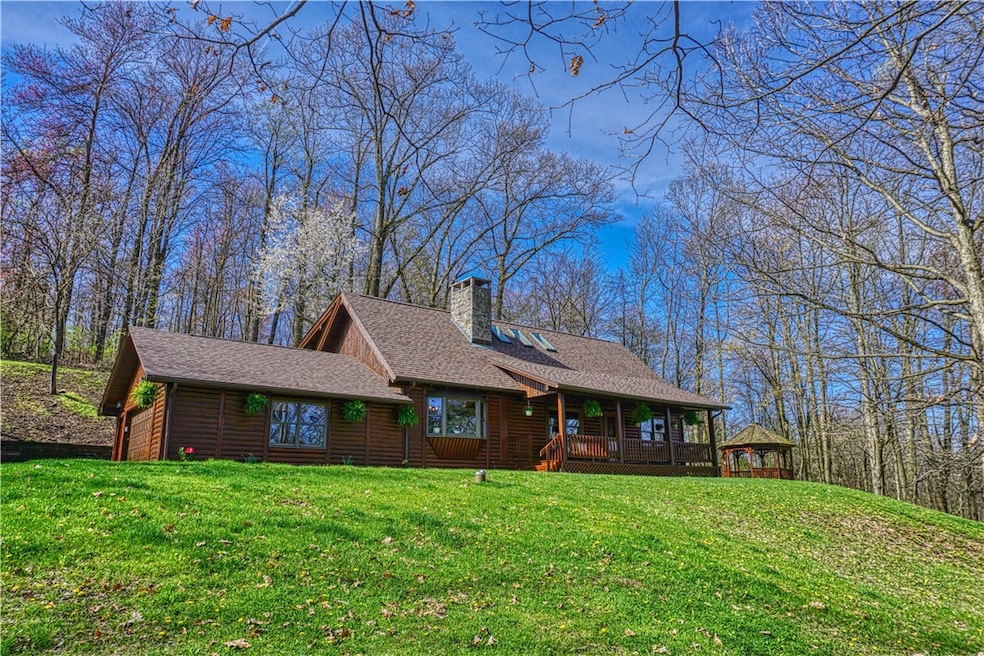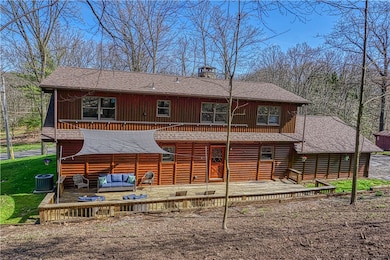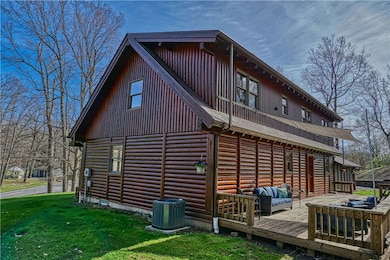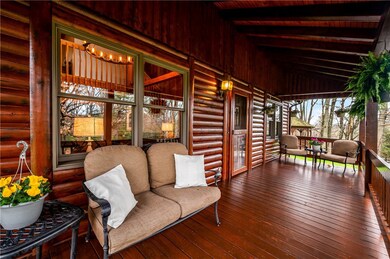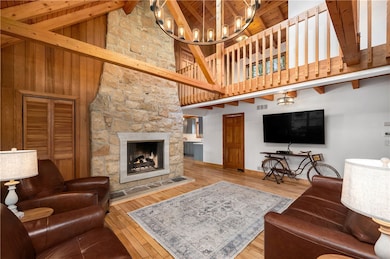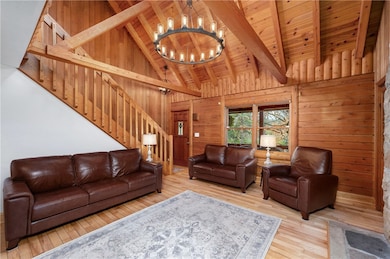
$359,900
- 3 Beds
- 2.5 Baths
- 1,777 Sq Ft
- 121 Windermere Dr
- Valencia, PA
•Well-maintained property•Located in the Mars Area Schools district.This charming ranch home is ready to welcome you. With its blend of comfort, space, and convenience, it offers a great opportunity for a new beginning.The heart of this home is its spacious eat-in kitchen, including appliances. It's the perfect place for family meals and entertaining guests.New Carpet in Living room. Enjoy 3
Kitty Sue Pfahl HOWARD HANNA REAL ESTATE SERVICES
