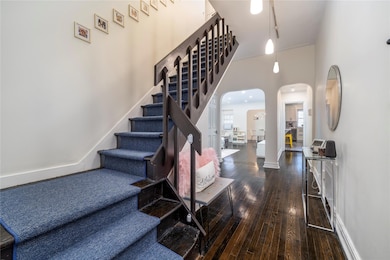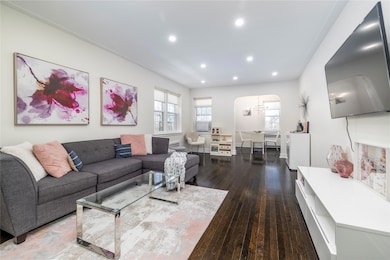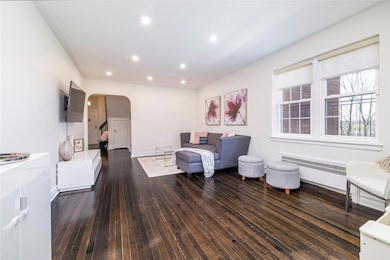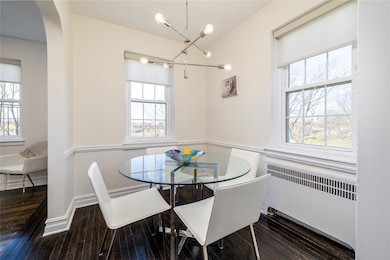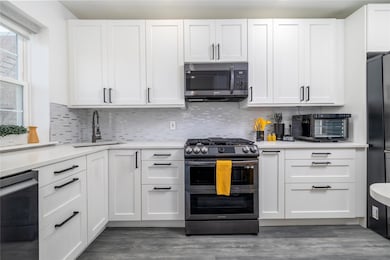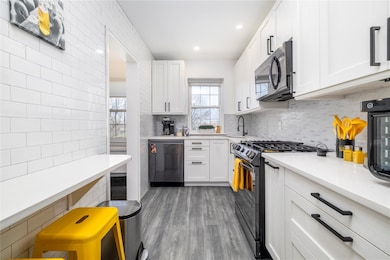
Riverview Cooperative Residences 108 S Village Ave Unit 3F Rockville Centre, NY 11570
Estimated payment $3,943/month
Highlights
- Popular Property
- Eat-In Gourmet Kitchen
- Deck
- South Side Middle School Rated A
- River View
- Wood Flooring
About This Home
WOW! Can't find a house , well this is even better! This Spectacular duplex offers easy living & prime location in the Village of RVC. Completely renovated Chef's Kitchen w/ all new appliances & Breakfast Bar Plus 2 Updated Baths! The Private roof deck is a bonus space perfect for entertaining at home! Incredible Closet space & Laundry in Unit!
Spacious rooms, gorgeous hardwood floors, molding, recessed lighting, new windows & River views! Easy parking in municipal lot next to building and close to all the Village restaurants & shops!
Listing Agent
Daniel Gale Sothebys Intl Rlty Brokerage Phone: 516-678-1510 License #10401246226

Property Details
Home Type
- Co-Op
Year Built
- Built in 1932
Parking
- Unassigned Parking
Home Design
- Brick Exterior Construction
Interior Spaces
- 1,508 Sq Ft Home
- High Ceiling
- Recessed Lighting
- 1 Fireplace
- New Windows
- Entrance Foyer
- Storage
- Wood Flooring
- River Views
Kitchen
- Eat-In Gourmet Kitchen
- Breakfast Bar
- Oven
- Microwave
- Dishwasher
- Stainless Steel Appliances
Bedrooms and Bathrooms
- 2 Bedrooms
- 2 Full Bathrooms
Laundry
- Laundry in unit
- Dryer
- Washer
Schools
- Riverside Elementary School
- South Side Middle School
- South Side High School
Additional Features
- Deck
- River Front
- Cooling System Mounted To A Wall/Window
Community Details
- No Pets Allowed
Map
About Riverview Cooperative Residences
Home Values in the Area
Average Home Value in this Area
Property History
| Date | Event | Price | Change | Sq Ft Price |
|---|---|---|---|---|
| 04/07/2025 04/07/25 | For Sale | $599,000 | +15.9% | $397 / Sq Ft |
| 08/10/2022 08/10/22 | Sold | $517,000 | +3.6% | -- |
| 04/01/2022 04/01/22 | For Sale | $499,000 | -3.5% | -- |
| 03/31/2022 03/31/22 | Pending | -- | -- | -- |
| 03/23/2022 03/23/22 | Off Market | $517,000 | -- | -- |
| 03/17/2022 03/17/22 | For Sale | $499,000 | -- | -- |
Similar Homes in Rockville Centre, NY
Source: OneKey® MLS
MLS Number: 845442
- 108 S Village Ave Unit 3F
- 90 Windsor Ave
- 111 S Centre Ave Unit 2-Pp
- 111 S Centre Ave Unit 2-Mm
- 111 S Centre Ave Unit 1LL
- 120 S Park Ave Unit 2-F
- 244 S Park Ave
- 75 Hendrickson Ave
- 90 S Park Ave Unit C-1
- 99 S Park Ave Unit 324
- 3 Hampton Rd
- 70 S Park Ave Unit 112
- 99 Riverside Dr
- 118 Hendrickson Ave
- 10 Lenox Rd Unit 3M
- 5 Shelton Ct
- 54 Lakewood Blvd
- 20 Shellbank Place
- 55 Lenox Rd Unit 2S
- 55 Lenox Rd Unit 1N

