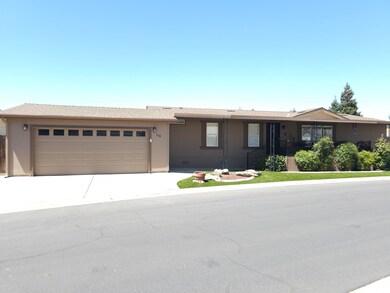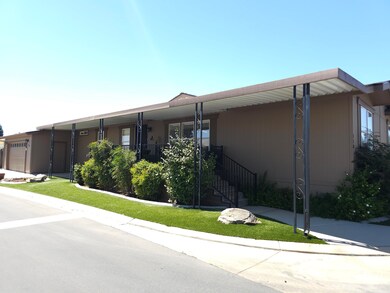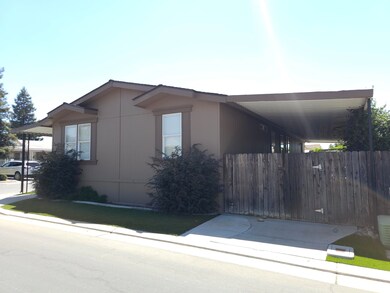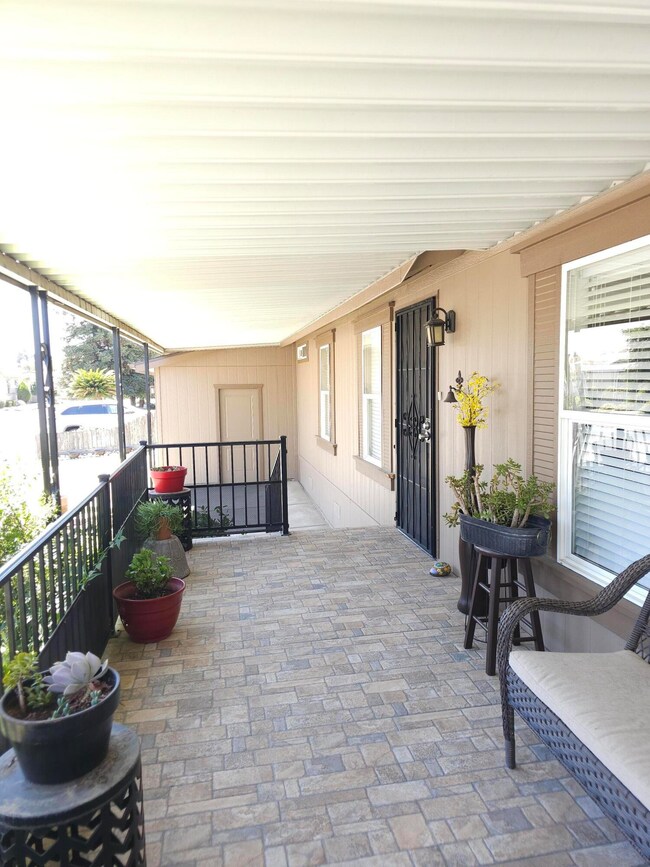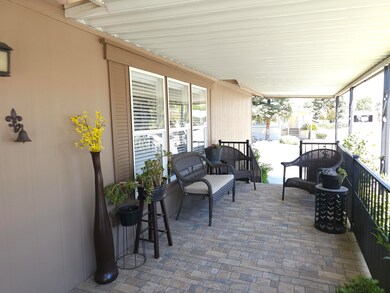
100 S Westwood St Unit 118 Porterville, CA 93257
Southwest Porterville NeighborhoodHighlights
- Private Pool
- Open Floorplan
- High Ceiling
- Gated Community
- Corner Lot
- No HOA
About This Home
As of October 2024Take a look at this beautifully updated manufactured home located in Westwood Village. This home definitely shows pride of ownership and is move-in ready! It features three bedrooms and 1 3/4 bath with an open and split floor plan. The vinyl flooring was installed within the last year, and in the previous couple of years, the interior of the home was painted, and new baseboards and crown molding were installed. There are ceiling fans in the living room, dining area, and all 3 bedrooms. Updates in the kitchen include quartz countertops, recently painted cabinets, and appliances that have been replaced in the last 2 years. The laundry room is off the kitchen and leads to the back patio. The master bedroom has two closets and a sitting area that is right off the bathroom. The home's exterior has excellent curb appeal, with artificial turf making this a low-maintenance front yard. The front porch has wrought iron fencing and tile flooring. Since this home is located on a corner lot, you will have an extra-covered parking area. A handicap access ramp is located at the back of the home and features wrought iron fencing and tile flooring—a small grass area in the back for a low-maintenance backyard. The 2-car garage has been redone and can be accessed from the front of the home or from the back patio. The storage shed on the side of the home and the pergola on the back patio stay with the home. Last year, the roof and the west fence were replaced. You can take advantage of this beautiful home by calling your favorite realtor today! This is an adult Park 55+ to live here.
Last Agent to Sell the Property
Century 21 Jordan-Link & Co. - Porterville License #01932649

Property Details
Home Type
- Manufactured Home
Year Built
- Built in 2004 | Remodeled
Lot Details
- East Facing Home
- Landscaped
- Corner Lot
- Front Yard
- Land Lease of $800
Parking
- 2 Car Attached Garage
- Garage Door Opener
Home Design
- Composition Roof
- Wood Siding
Interior Spaces
- 1,512 Sq Ft Home
- Open Floorplan
- Crown Molding
- High Ceiling
- Ceiling Fan
- Awning
- Living Room
Kitchen
- Free-Standing Range
- Microwave
- Dishwasher
- Disposal
Flooring
- Carpet
- Vinyl
Bedrooms and Bathrooms
- 3 Bedrooms
Laundry
- Laundry Room
- Washer and Gas Dryer Hookup
Home Security
- Carbon Monoxide Detectors
- Fire and Smoke Detector
Outdoor Features
- Private Pool
- Covered patio or porch
Utilities
- Forced Air Heating and Cooling System
- Natural Gas Connected
- Water Heater
Additional Features
- Accessible Approach with Ramp
- Manufactured Home
Listing and Financial Details
- Seller Considering Concessions
Community Details
Overview
- No Home Owners Association
Recreation
- Community Pool
Security
- Card or Code Access
- Gated Community
Map
Home Values in the Area
Average Home Value in this Area
Property History
| Date | Event | Price | Change | Sq Ft Price |
|---|---|---|---|---|
| 10/16/2024 10/16/24 | Sold | $146,000 | -2.7% | $97 / Sq Ft |
| 09/16/2024 09/16/24 | Pending | -- | -- | -- |
| 08/20/2024 08/20/24 | For Sale | $150,000 | -- | $99 / Sq Ft |
Similar Home in Porterville, CA
Source: Tulare County MLS
MLS Number: 230901
- 100 S Westwood St Unit 92
- 100 S Westwood St Unit 128
- 100 S Westwood St Unit 153
- 100 S Westwood St
- 100 S Westwood St Unit 152
- 54 Taylor Way
- 2336 W Roby Ave
- 2070 W Garden Ln
- 1939 W Roby Ave
- 1825 W Date Ave
- 15281 Road 223
- 1882 W Roby Ave
- 1886 W Roby Ave
- 288 N Balmayne St
- 363 S Parkwest St
- 15409 Road 223
- 22284 Avenue 154
- 2211 W Morton Ave

