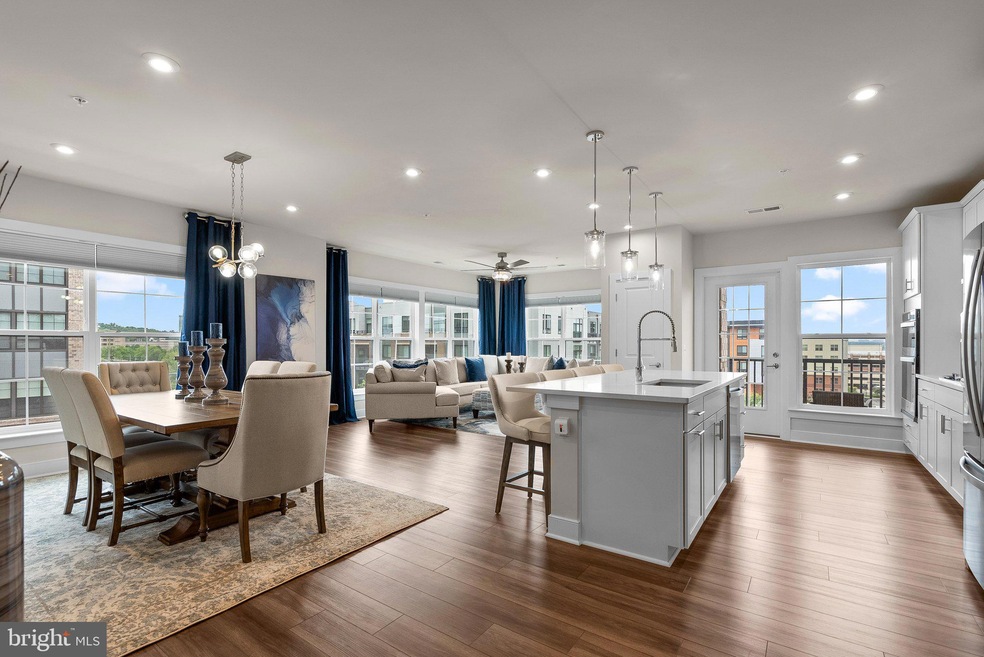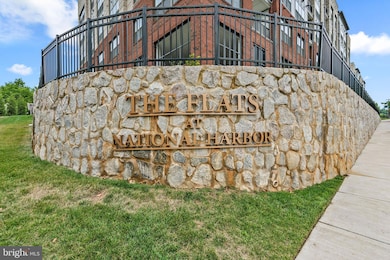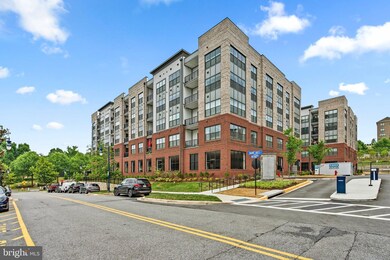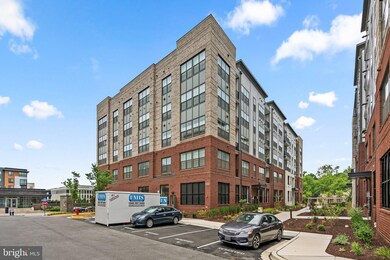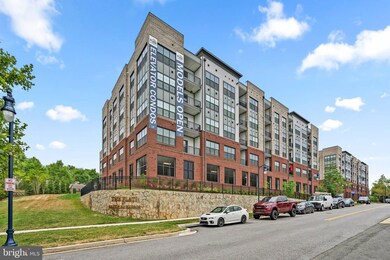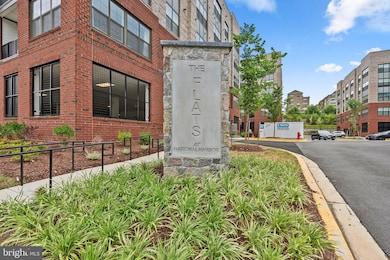
100 Saint Ives Place Unit 302 Oxon Hill, MD 20745
Highlights
- Gourmet Kitchen
- Open Floorplan
- Upgraded Countertops
- Gated Community
- Main Floor Bedroom
- Den
About This Home
As of February 2025**Seller is offering a 3 month credit towards condo fees!**
Separately deeded parking space #18.
Workout bike and 2 wall mounted TVS will convey with the property at no additional value.
Welcome to your new home at the Flats at National Harbor, Waterfront District. This thoughtfully designed Beckett floor plan is an end unit with partial water views, offering an open concept that bathes the space in natural light. The condo features an amazing kitchen with quartz countertops, stainless steel appliances, and a ceramic tile backsplash, seamlessly connected to the dining area and gathering room. The primary suite includes a double bowl vanity, an oversized shower, and a large walk-in closet, complemented by a charming barn door.
There is a second bedroom and bath, with a den off the foyer, perfect for a home office or gym, featuring glass French doors. There is additional storage off the balcony as well as a separately deeded parking space in the secured garage that is included in the price of the home.
Outdoors, enjoy the waterfront walking trails, piers, and nearby Topgolf. Nestled within a gated entry community, this smart home offers a perfect blend of low-maintenance living and upgraded features in a 1,730 square foot residence.
Immerse yourself in the vibrant community of National Harbor, with its energetic nightlife, MGM Casino, and more. Just a short walk away, you'll find dining, shopping, the Ferris Wheel, and water taxis to Washington, D.C., or Alexandria. This is the perfect place to live, work, and play. Don't miss the opportunity to make this gem your own, with furnishings negotiable with the seller.
Last Agent to Sell the Property
Hazel Shakur
Redfin Corp License #586258

Property Details
Home Type
- Condominium
Est. Annual Taxes
- $9,534
Year Built
- Built in 2022
Lot Details
- Property is in very good condition
HOA Fees
Parking
- Assigned Parking Garage Space
- On-Street Parking
- Parking Space Conveys
Home Design
- Brick Exterior Construction
- Vinyl Siding
Interior Spaces
- 1,730 Sq Ft Home
- Property has 4 Levels
- Open Floorplan
- Ceiling height of 9 feet or more
- Ceiling Fan
- Recessed Lighting
- Entrance Foyer
- Family Room Off Kitchen
- Living Room
- Dining Room
- Den
Kitchen
- Gourmet Kitchen
- Built-In Oven
- Cooktop
- Microwave
- Ice Maker
- Dishwasher
- Stainless Steel Appliances
- Kitchen Island
- Upgraded Countertops
- Disposal
Flooring
- Carpet
- Vinyl
Bedrooms and Bathrooms
- 2 Main Level Bedrooms
- En-Suite Primary Bedroom
- En-Suite Bathroom
- Walk-In Closet
- 2 Full Bathrooms
- Bathtub with Shower
- Walk-in Shower
Laundry
- Laundry Room
- Laundry on main level
- Dryer
- Washer
Home Security
- Intercom
- Surveillance System
Accessible Home Design
- Accessible Elevator Installed
- No Interior Steps
Outdoor Features
- Balcony
- Outdoor Storage
Schools
- Fort Foote Elementary School
- Oxon Hill High School
Utilities
- Central Heating and Cooling System
- Vented Exhaust Fan
- Natural Gas Water Heater
Listing and Financial Details
- Assessor Parcel Number 17125734438
Community Details
Overview
- Association fees include lawn maintenance, snow removal, trash, common area maintenance, insurance, management, water, sewer
- Low-Rise Condominium
- Built by Pulte
- The Flats At National Harbor Subdivision, Beckett Floorplan
- Property Manager
Pet Policy
- Breed Restrictions
Security
- Gated Community
- Fire Sprinkler System
Map
Home Values in the Area
Average Home Value in this Area
Property History
| Date | Event | Price | Change | Sq Ft Price |
|---|---|---|---|---|
| 02/10/2025 02/10/25 | Sold | $670,000 | -4.3% | $387 / Sq Ft |
| 12/16/2024 12/16/24 | Pending | -- | -- | -- |
| 09/25/2024 09/25/24 | For Sale | $699,990 | -- | $405 / Sq Ft |
Tax History
| Year | Tax Paid | Tax Assessment Tax Assessment Total Assessment is a certain percentage of the fair market value that is determined by local assessors to be the total taxable value of land and additions on the property. | Land | Improvement |
|---|---|---|---|---|
| 2024 | $9,262 | $641,600 | $192,400 | $449,200 |
| 2023 | $6,611 | $594,533 | $0 | $0 |
Similar Homes in Oxon Hill, MD
Source: Bright MLS
MLS Number: MDPG2126894
APN: 12-5734438
- 100 Saint Ives Place Unit 208
- 100 Saint Ives Place Unit 409
- 100 Saint Ives Place Unit 301
- 102 Saint Ives Place Unit 209
- 102 Saint Ives Place Unit 403
- 102 Saint Ives Place Unit 301
- 102 Saint Ives Place Unit 103
- 106 Saint Ives Place Unit 407
- 104 Saint Ives Place Unit 409
- 104 Saint Ives Place Unit 203
- 145 Riverhaven Dr Unit 309
- 145 Riverhaven Dr Unit 256
- 145 Riverhaven Dr Unit 457
- 145 Riverhaven Dr Unit 358
- 145 Riverhaven Dr Unit 454
- 145 Riverhaven Dr Unit 459
- 145 Riverhaven Dr Unit 359
- 145 Riverhaven Dr Unit 225
- 145 Riverhaven Dr Unit 155
- 145 Riverhaven Dr Unit 551
