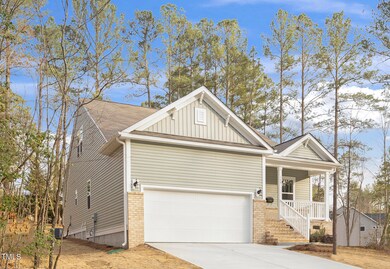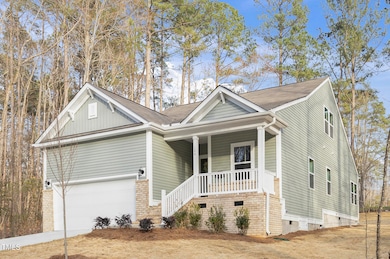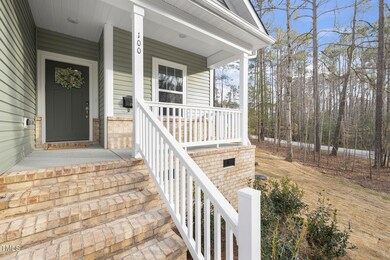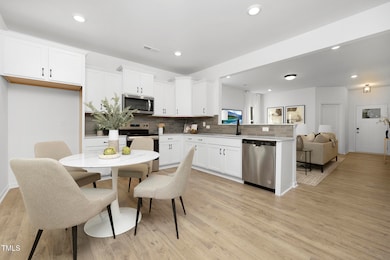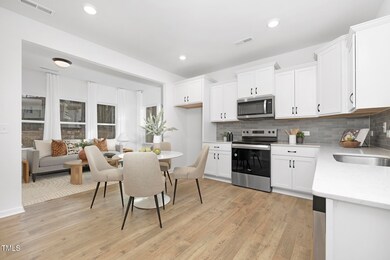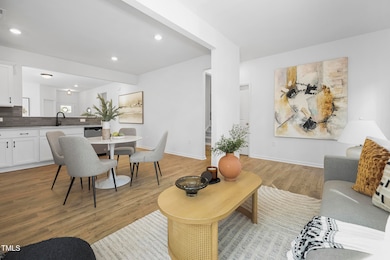100 Sequoia Dr Unit 2387 Cypress Creek, NC 27549
Youngsville NeighborhoodEstimated payment $2,092/month
Highlights
- Golf Course Community
- New Construction
- Gated Community
- Fitness Center
- Fishing
- Open Floorplan
About This Home
Quick Move-In Opportunity at Lake Royale! This stunning corner lot home features the spacious Abington floorplan with over 2,000 sq. ft. of open living space. The main level includes a private study, large great room, and both primary and secondary bedrooms with en-suite baths. The well-appointed kitchen overlooks the eat-in nook and sunroom, leading to a 10x12 deck—ideal for entertaining! Upstairs, you'll find a third bedroom, full bath, and a versatile loft area. Modern upgrades throughout, including a luxurious shower in the primary bath.
Located in the desirable Lake Royale community, this home offers access to resort-style amenities like boating, fishing, swimming, and water sports right at your doorstep. Enjoy the community pool, tennis courts, clubhouse, beaches, docks, and more. The River Golf Course, with its 18-hole public course, is just steps away. Don't miss your chance to live the lakefront lifestyle on a coveted corner lot!
Home Details
Home Type
- Single Family
Est. Annual Taxes
- $250
Year Built
- Built in 2024 | New Construction
Lot Details
- 0.38 Acre Lot
- Corner Lot
- Property is zoned FCO-R30
HOA Fees
- $90 Monthly HOA Fees
Parking
- 2 Car Attached Garage
Home Design
- Home is estimated to be completed on 2/25/25
- Transitional Architecture
- Brick Exterior Construction
- Raised Foundation
- Frame Construction
- Architectural Shingle Roof
- Vinyl Siding
Interior Spaces
- 2,120 Sq Ft Home
- 2-Story Property
- Open Floorplan
- Built-In Features
- Smooth Ceilings
- High Ceiling
- Great Room
- Home Office
- Loft
- Sun or Florida Room
Kitchen
- Eat-In Kitchen
- Electric Cooktop
- Microwave
- Dishwasher
- Kitchen Island
- Quartz Countertops
- Disposal
Flooring
- Carpet
- Laminate
- Ceramic Tile
- Vinyl
Bedrooms and Bathrooms
- 3 Bedrooms
- Primary Bedroom on Main
- 3 Full Bathrooms
- Primary bathroom on main floor
- Double Vanity
- Bathtub with Shower
- Walk-in Shower
Laundry
- Laundry Room
- Laundry on main level
- Washer and Electric Dryer Hookup
Home Security
- Carbon Monoxide Detectors
- Fire and Smoke Detector
Outdoor Features
- Deck
- Front Porch
Schools
- Ed Best Elementary School
- Bunn Middle School
- Bunn High School
Utilities
- Central Air
- Heat Pump System
- Electric Water Heater
- Septic Tank
Listing and Financial Details
- Home warranty included in the sale of the property
- Assessor Parcel Number 019218
Community Details
Overview
- Association fees include unknown
- Firstservice Residential, Inc. Association, Phone Number (252) 478-4121
- Built by True Homes
- Lake Royale Subdivision, Abington 2052 Ec2p Io Floorplan
- Maintained Community
- Community Lake
Recreation
- Golf Course Community
- Tennis Courts
- Fitness Center
- Community Pool
- Fishing
- Park
Additional Features
- Clubhouse
- Gated Community
Map
Home Values in the Area
Average Home Value in this Area
Property History
| Date | Event | Price | Change | Sq Ft Price |
|---|---|---|---|---|
| 04/06/2025 04/06/25 | Pending | -- | -- | -- |
| 03/31/2025 03/31/25 | Price Changed | $354,900 | -1.4% | $167 / Sq Ft |
| 03/17/2025 03/17/25 | Price Changed | $359,900 | -1.4% | $170 / Sq Ft |
| 02/04/2025 02/04/25 | For Sale | $364,900 | -- | $172 / Sq Ft |
Source: Doorify MLS
MLS Number: 10074500

