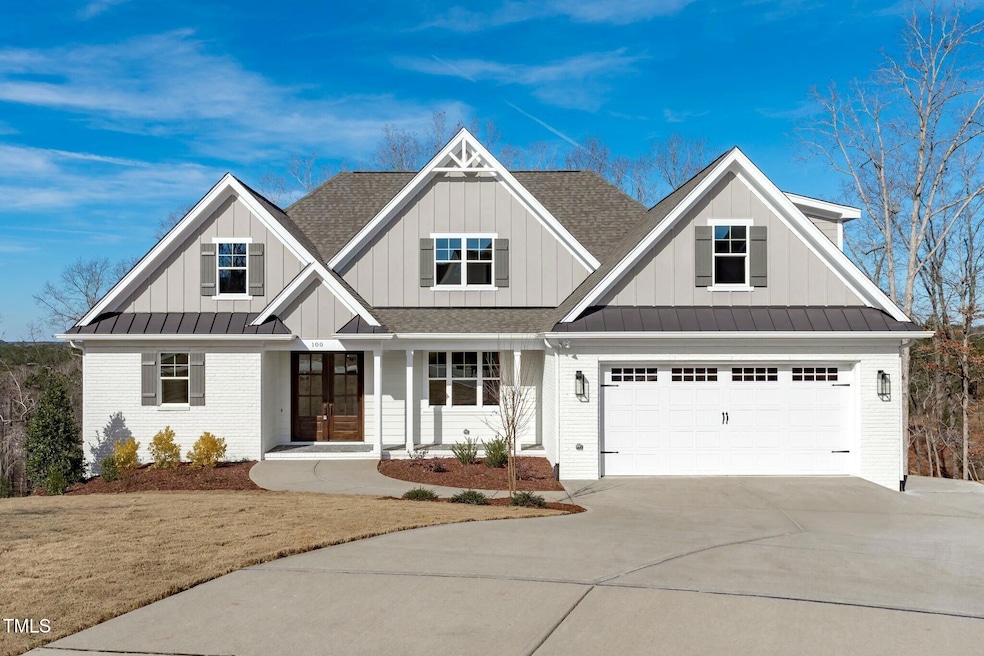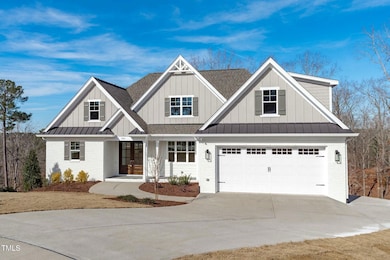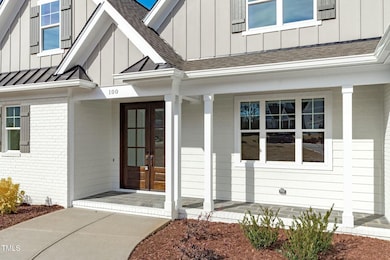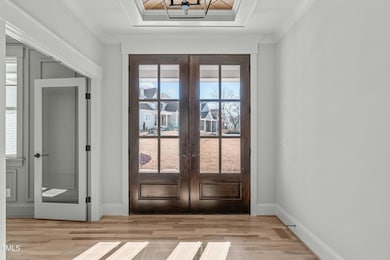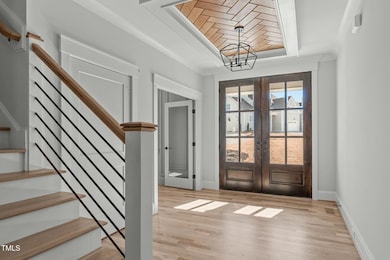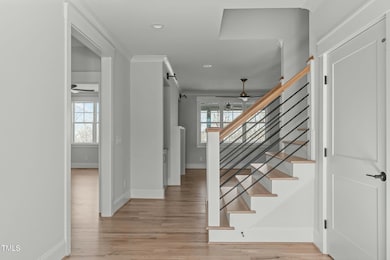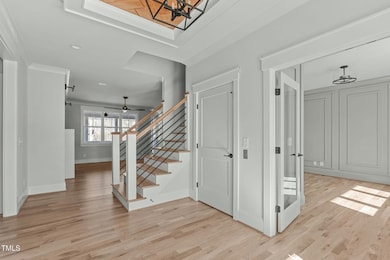
100 Sire Ct Holly Springs, NC 27540
Estimated payment $8,501/month
Highlights
- New Construction
- 0.54 Acre Lot
- Wood Flooring
- Holly Grove Elementary School Rated A
- Transitional Architecture
- Main Floor Primary Bedroom
About This Home
Experience the epitome of luxury living in this custom-built estate, boasting exceptional finishes and designer touches. The gourmet kitchen showcases a spacious island, quartz countertops, gas cooktop, and expansive walk-in pantry. A gas fireplace is perfectly complemented by custom built-in cabinetry. Beautiful site-finished hardwoods and intricate trim details are evident throughout the main level and elegant entryway. A guest bedroom and office are conveniently located on the main level. The upper level features a spacious bonus room or seventh bedroom, with each bedroom boasting a walk-in closet. The main-level primary bedroom features a large walk-in closet and luxurious bathroom. The basement level offers a kitchen, den, bedroom, and full bath. The private backyard, surrounded by mature trees, backs up to a serene wooded area, providing complete seclusion. A screen porch offers stunning views, and an elevator ensures effortless accessibility. Welcome to your dream home!
Home Details
Home Type
- Single Family
Est. Annual Taxes
- $1,243
Year Built
- Built in 2025 | New Construction
Lot Details
- 0.54 Acre Lot
- Cul-De-Sac
HOA Fees
- $25 Monthly HOA Fees
Parking
- 2 Car Attached Garage
Home Design
- Home is estimated to be completed on 1/29/25
- Transitional Architecture
- Permanent Foundation
- Frame Construction
- Architectural Shingle Roof
- HardiePlank Type
Interior Spaces
- 3-Story Property
- Elevator
- Built-In Features
- Smooth Ceilings
- Ceiling Fan
- Family Room
- Living Room
- Dining Room
- Home Office
- Bonus Room
- Screened Porch
- Unfinished Attic
Kitchen
- Built-In Oven
- Gas Cooktop
- Dishwasher
- Kitchen Island
- Quartz Countertops
- Disposal
Flooring
- Wood
- Carpet
- Tile
Bedrooms and Bathrooms
- 6 Bedrooms
- Primary Bedroom on Main
- 5 Full Bathrooms
- Double Vanity
- Walk-in Shower
Laundry
- Laundry Room
- Laundry on main level
Finished Basement
- Walk-Out Basement
- Natural lighting in basement
Schools
- Holly Grove Elementary And Middle School
- Holly Springs High School
Utilities
- Forced Air Zoned Heating and Cooling System
- Tankless Water Heater
Additional Features
- Handicap Accessible
- Patio
Community Details
- Sire Development Association, Phone Number (919) 868-4462
- Built by Angel Structures
- Bluffs At Morgan Park Subdivision
Listing and Financial Details
- Assessor Parcel Number 0648498135
Map
Home Values in the Area
Average Home Value in this Area
Tax History
| Year | Tax Paid | Tax Assessment Tax Assessment Total Assessment is a certain percentage of the fair market value that is determined by local assessors to be the total taxable value of land and additions on the property. | Land | Improvement |
|---|---|---|---|---|
| 2024 | $1,243 | $145,000 | $145,000 | $0 |
| 2023 | -- | $0 | $0 | $0 |
Property History
| Date | Event | Price | Change | Sq Ft Price |
|---|---|---|---|---|
| 02/28/2025 02/28/25 | For Sale | $1,500,000 | -- | $307 / Sq Ft |
Deed History
| Date | Type | Sale Price | Title Company |
|---|---|---|---|
| Warranty Deed | $165,000 | None Listed On Document |
Similar Homes in the area
Source: Doorify MLS
MLS Number: 10079119
APN: 0648.01-49-8135-000
- 112 Sire Ct
- 301 Martingale Dr
- 120 Martingale Dr
- 428 Morgan Ridge Rd
- 224 Hartshorn Ct
- 101 Tiverton Woods Dr
- 217 Carolina Town Ln
- 112 Smith Rock Dr
- 112 Carolina Town Ln
- 0 Old Airport Rd
- 105 Cross Hill Ln
- 737 W Holly Springs Rd
- 743 W Holly Springs Rd
- 749 W Holly Springs Rd
- 755 W Holly Springs Rd
- 761 W Holly Springs Rd
- 0 Thomas Mill Rd
- 123 Hunston Dr
- 936 W Holly Springs Rd
- 125 Occidental Dr
