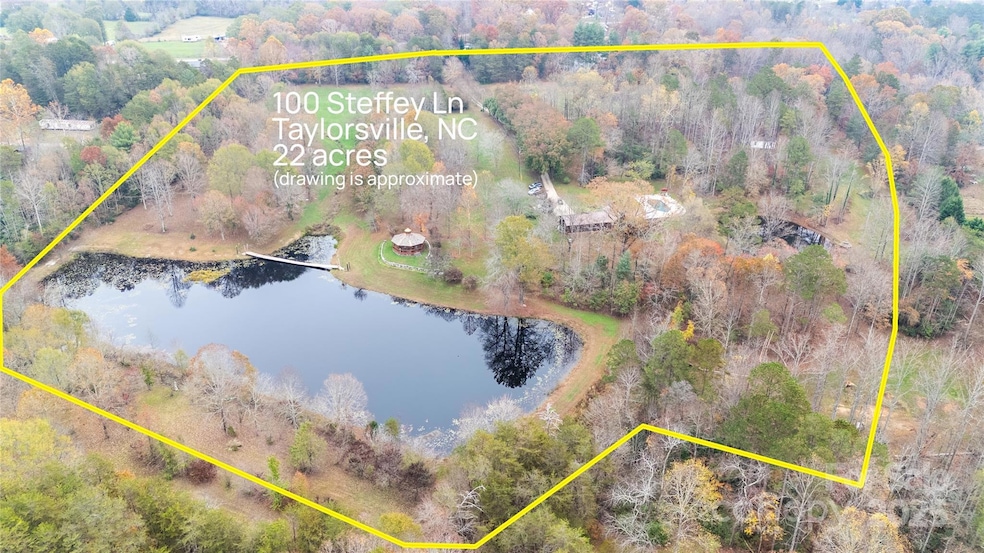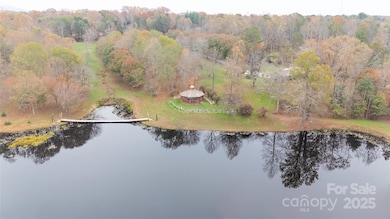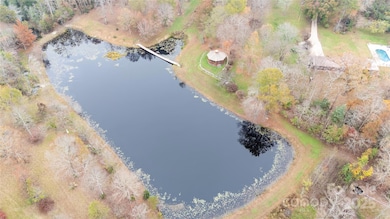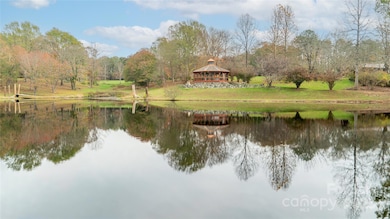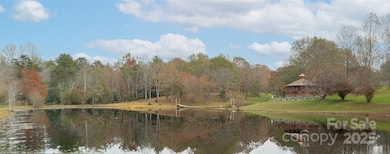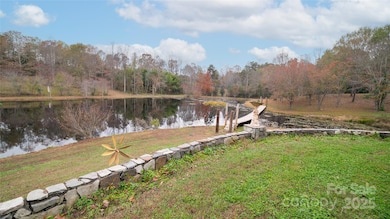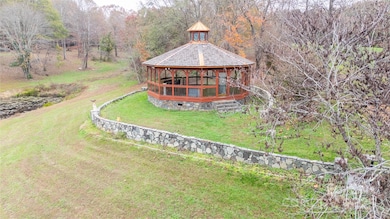
100 Steffey Ln Taylorsville, NC 28681
Estimated payment $8,009/month
Highlights
- Water Views
- Guest House
- Deck
- West Alexander Middle School Rated A-
- In Ground Pool
- Private Lot
About This Home
Upon entering the gated property, your anticipation grows as the gates open, revealing a winding path beneath a canopy of towering trees. Upon reaching the end of the drive, a breathtaking sight awaits. Spanning 22 acres, this estate boasts stunning countryside views with meadows, a vineyard. and water features including 2 ponds, a stream and a spring. Perfect setting for a mini farm, wedding venue, or a private retreat. Main home consists of 3 BR, 2 BA ranch with sunroom, basement and inground pool. An elegant glass gazebo overlooking one of the ponds, complete with polished granite flooring and its own HVAC system, There is a 2nd home with 1 BR, 1 BA, suitable as a guest house or man cave. A detached workshop with 4 car bays for the auto enthusiast or additional storage. Conveniently located just 2 min. from Bethlehem and 10 min. from Hickory, offering easy access to shopping and dining. The property is being SOLD AS IS!
Listing Agent
Berkshire Hathaway HomeServices Blue Ridge REALTORS® Brokerage Email: lpennell1950@gmail.com License #262079

Co-Listing Agent
Berkshire Hathaway HomeServices Blue Ridge REALTORS® Brokerage Email: lpennell1950@gmail.com License #170338
Home Details
Home Type
- Single Family
Est. Annual Taxes
- $2,850
Year Built
- Built in 1983
Lot Details
- Gated Home
- Partially Fenced Property
- Private Lot
- Level Lot
- Wooded Lot
- Property is zoned R-2
Parking
- 2 Car Garage
- Workshop in Garage
- Driveway
Home Design
- Ranch Style House
- Metal Roof
- Wood Siding
Interior Spaces
- Wood Burning Fireplace
- Great Room with Fireplace
- Water Views
- Laundry Room
Kitchen
- Electric Range
- Dishwasher
Flooring
- Wood
- Tile
Bedrooms and Bathrooms
- 4 Bedrooms | 3 Main Level Bedrooms
- 3 Full Bathrooms
Basement
- Partial Basement
- Interior and Exterior Basement Entry
- Stubbed For A Bathroom
- Crawl Space
- Basement Storage
Outdoor Features
- In Ground Pool
- Access to stream, creek or river
- Deck
Additional Homes
- Guest House
Schools
- Bethlehem Elementary School
- West Middle School
- Alexander Central High School
Farming
- Crops
- Pasture
Utilities
- Heat Pump System
- Septic Tank
- Cable TV Available
Listing and Financial Details
- Assessor Parcel Number 0005462
Map
Home Values in the Area
Average Home Value in this Area
Tax History
| Year | Tax Paid | Tax Assessment Tax Assessment Total Assessment is a certain percentage of the fair market value that is determined by local assessors to be the total taxable value of land and additions on the property. | Land | Improvement |
|---|---|---|---|---|
| 2024 | $2,850 | $399,779 | $63,756 | $336,023 |
| 2023 | $2,850 | $399,779 | $63,756 | $336,023 |
| 2022 | $1,914 | $229,737 | $46,845 | $182,892 |
| 2021 | $1,914 | $229,737 | $46,845 | $182,892 |
| 2020 | $1,914 | $229,737 | $46,845 | $182,892 |
| 2019 | $1,914 | $229,737 | $46,845 | $182,892 |
| 2018 | $1,886 | $229,737 | $46,845 | $182,892 |
| 2017 | $1,886 | $229,737 | $46,845 | $182,892 |
| 2016 | $1,886 | $229,737 | $46,845 | $182,892 |
| 2015 | $1,886 | $229,737 | $46,845 | $182,892 |
| 2014 | $1,886 | $238,000 | $41,782 | $196,218 |
| 2012 | -- | $238,000 | $41,782 | $196,218 |
Property History
| Date | Event | Price | Change | Sq Ft Price |
|---|---|---|---|---|
| 11/22/2024 11/22/24 | For Sale | $1,395,000 | -- | $919 / Sq Ft |
Deed History
| Date | Type | Sale Price | Title Company |
|---|---|---|---|
| Warranty Deed | $880 | Wilson Mike | |
| Executors Deed | -- | None Available |
Mortgage History
| Date | Status | Loan Amount | Loan Type |
|---|---|---|---|
| Open | $49,000 | Credit Line Revolving | |
| Open | $325,000 | New Conventional |
Similar Home in Taylorsville, NC
Source: Canopy MLS (Canopy Realtor® Association)
MLS Number: 4200630
APN: 0005462
- 00 Bowman Hills Rd
- 205 Bethlehem School Rd
- 0 Cruz Ln
- 160 Icard Ridge Rd
- 3149 Alden Starnes Rd
- 106 Brookwood Ln
- 119 Heritage Creek Dr
- 51 Kings Dr
- Lot 24 Eastwinds Dr
- Lot 21 Eastwinds Dr Unit Lot 21
- Lot 22 Eastwinds Dr Unit Lot 22
- Lot 20 Eastwinds Dr
- 24 Eastwinds Dr
- Lot 11 Westwinds Dr
- 52 Restful Ln
- 940 Devil Track Rd
- 5076 N Carolina 127
- Lot 16 Cascades Dr Unit Lot 16
- Lot 12 Cascades Dr Unit Lot 12
- 0 Cook Ln
