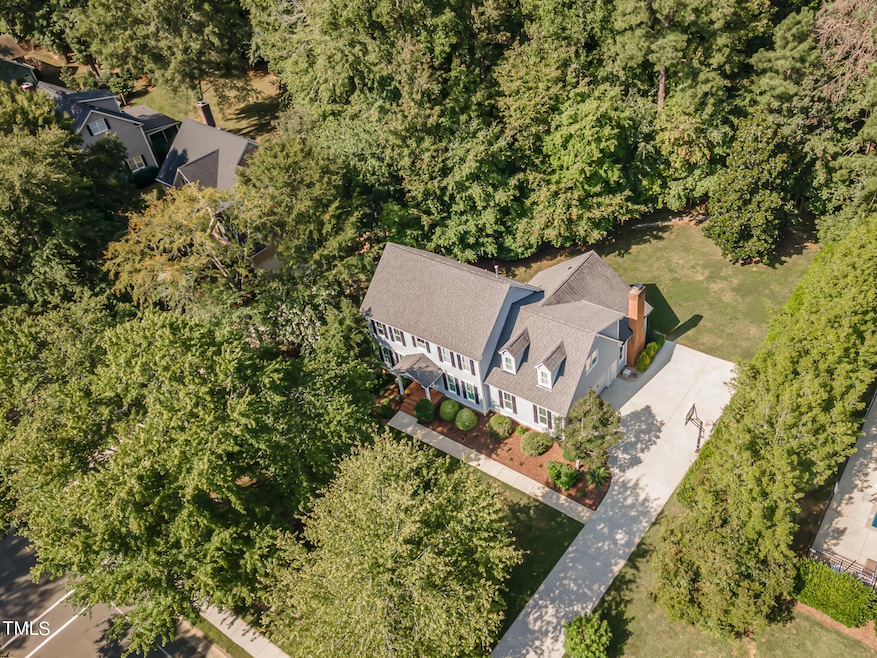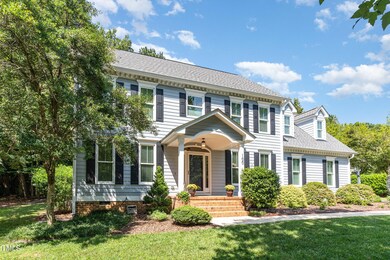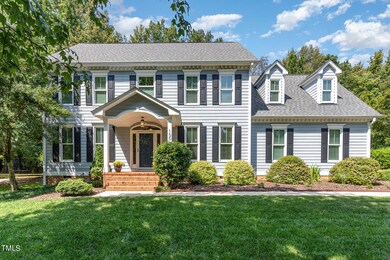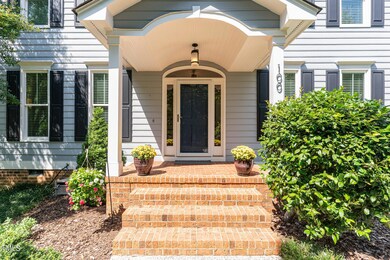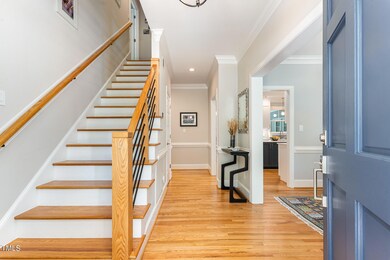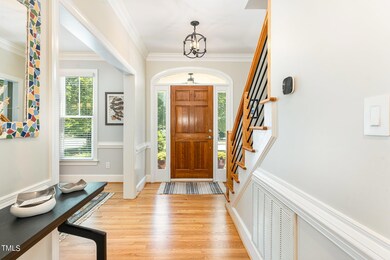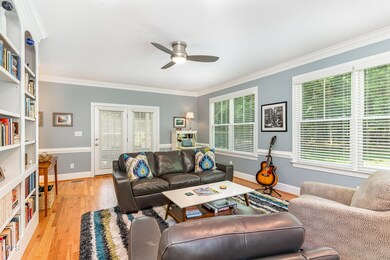
100 Stratford Dr Chapel Hill, NC 27516
Outlying Carrboro NeighborhoodHighlights
- 0.53 Acre Lot
- Clubhouse
- Traditional Architecture
- C and L Mcdougle Elementary School Rated A
- Deck
- Wood Flooring
About This Home
As of October 2024This is the one! Close to everything, put this home in Wexford at the top of your list. This captivating 5-bedroom, 3-bathroom charmer is an irresistible Traditional. Convenient and close to Downtown Chapel Hill & Carrboro, in the sought after Chapel Hill Carrboro school district. Within, you'll find an inviting foyer, hardwood floors, stylish fixtures blending seamlessly with plentiful natural light, neutral decor, and a gas fireplace in the family room. Cook's kitchen with a center island, brims with natural light, fresh updates, induction range, under counter microwave, under cabinet lighting, soft close drawers and cabinet doors, and quartz counters. The restful primary bedroom includes a walk-in closet, newly renovated bath with a walk-in shower. On the main level, a guest bedroom with an adjoining bath, and an office/sitting room. Upstairs, 3 additional secondary bedrooms with ample closets, bonus room, and laundry. A delightful 3-season room, easily convertible to a screen porch, with a large composite deck overlooks a private backyard. Ample two-car garage with storage and an expanded driveway. Neighborhood amenities include clubhouse, playground, pond, swimming pool, pickleball/tennis courts, and green area walking trails. Don't miss this one!
Home Details
Home Type
- Single Family
Est. Annual Taxes
- $8,714
Year Built
- Built in 1994 | Remodeled in 1993
Lot Details
- 0.53 Acre Lot
- Landscaped
- Rectangular Lot
- Back and Front Yard
- Property is zoned R15
HOA Fees
- $103 Monthly HOA Fees
Parking
- 2 Car Attached Garage
- Side Facing Garage
Home Design
- Traditional Architecture
- Block Foundation
- Shingle Roof
- Masonite
Interior Spaces
- 3,232 Sq Ft Home
- 2-Story Property
- Built-In Features
- Bookcases
- Crown Molding
- Ceiling Fan
- Gas Fireplace
- Entrance Foyer
- Family Room with Fireplace
- Dining Room
- Home Office
- Bonus Room
- Screened Porch
- Basement
- Crawl Space
- Pull Down Stairs to Attic
- Smart Thermostat
Kitchen
- Electric Range
- Range Hood
- Microwave
- Dishwasher
- Stainless Steel Appliances
- Kitchen Island
- Quartz Countertops
Flooring
- Wood
- Carpet
- Tile
Bedrooms and Bathrooms
- 5 Bedrooms
- Main Floor Bedroom
- Walk-In Closet
- 3 Full Bathrooms
- Walk-in Shower
Laundry
- Laundry Room
- Laundry on upper level
- Dryer
- Washer
Outdoor Features
- Deck
Schools
- Mcdougle Elementary And Middle School
- Chapel Hill High School
Utilities
- Central Heating and Cooling System
- Heating System Uses Natural Gas
- Natural Gas Connected
- Electric Water Heater
- Septic System
- Cable TV Available
Listing and Financial Details
- Assessor Parcel Number 9779175631
Community Details
Overview
- $200 One-Time Secondary Association Fee
- Association fees include ground maintenance
- Wexford Property Owners Association, Phone Number (910) 295-3791
- $200 HOA Transfer Fee Association
- Wexford Subdivision
- Pond Year Round
Amenities
- Clubhouse
Recreation
- Tennis Courts
- Community Playground
- Community Pool
- Jogging Path
Map
Home Values in the Area
Average Home Value in this Area
Property History
| Date | Event | Price | Change | Sq Ft Price |
|---|---|---|---|---|
| 10/30/2024 10/30/24 | Sold | $975,000 | +6.1% | $302 / Sq Ft |
| 09/08/2024 09/08/24 | Pending | -- | -- | -- |
| 09/05/2024 09/05/24 | For Sale | $919,000 | -- | $284 / Sq Ft |
Tax History
| Year | Tax Paid | Tax Assessment Tax Assessment Total Assessment is a certain percentage of the fair market value that is determined by local assessors to be the total taxable value of land and additions on the property. | Land | Improvement |
|---|---|---|---|---|
| 2024 | $9,099 | $532,100 | $145,000 | $387,100 |
| 2023 | $8,946 | $532,100 | $145,000 | $387,100 |
| 2022 | $8,845 | $532,100 | $145,000 | $387,100 |
| 2021 | $8,778 | $532,100 | $145,000 | $387,100 |
| 2020 | $8,674 | $505,800 | $145,000 | $360,800 |
| 2018 | $8,536 | $505,800 | $145,000 | $360,800 |
| 2017 | $8,151 | $505,800 | $145,000 | $360,800 |
| 2016 | $8,151 | $480,007 | $146,880 | $333,127 |
| 2015 | $8,151 | $480,007 | $146,880 | $333,127 |
| 2014 | $8,111 | $480,007 | $146,880 | $333,127 |
Mortgage History
| Date | Status | Loan Amount | Loan Type |
|---|---|---|---|
| Previous Owner | $306,000 | New Conventional | |
| Previous Owner | $395,000 | New Conventional | |
| Previous Owner | $60,000 | Credit Line Revolving | |
| Previous Owner | $400,000 | New Conventional | |
| Previous Owner | $45,000 | Credit Line Revolving | |
| Previous Owner | $364,000 | New Conventional |
Deed History
| Date | Type | Sale Price | Title Company |
|---|---|---|---|
| Warranty Deed | $975,000 | None Listed On Document | |
| Warranty Deed | $975,000 | None Listed On Document | |
| Warranty Deed | $455,000 | None Available |
About the Listing Agent

Pat Serkedakis is a broker with Coldwell Banker HPW, specializing in homebuyer representation and home sale marketing in the Raleigh, Durham, Chapel Hill, and Pittsboro, NC areas. With over 40 years of experience, including 16 years with Coldwell Banker HPW, Pat is committed to delivering ethical, personalized service and achieving real results for buyers and sellers.
For buyers, Pat helps navigate competitive markets with limited inventory, ensuring clients find and secure their ideal
Pat's Other Listings
Source: Doorify MLS
MLS Number: 10050284
APN: 9779175631
- 3017 Tramore Dr
- 3009 Tramore Dr
- 430 Wyndham Dr
- 110 Bellamy Ln Unit 207
- 110 Bellamy Ln Unit 206
- 110 Bellamy Ln Unit 203
- 110 Bellamy Ln Unit 109
- 110 Bellamy Ln Unit 108
- 110 Bellamy Ln Unit 107
- 110 Bellamy Ln Unit 104
- 110 Bellamy Ln Unit 103
- 110 Bellamy Ln Unit 102
- 110 Bellamy Ln Unit 202
- 110 Bellamy Ln Unit 111
- 110 Bellamy Ln Unit 101
- 105 Della St
- 214 S Camellia St
- 465 Claremont Dr
- 104 Buckeye Ln
- 308 Sunset Creek Cir
