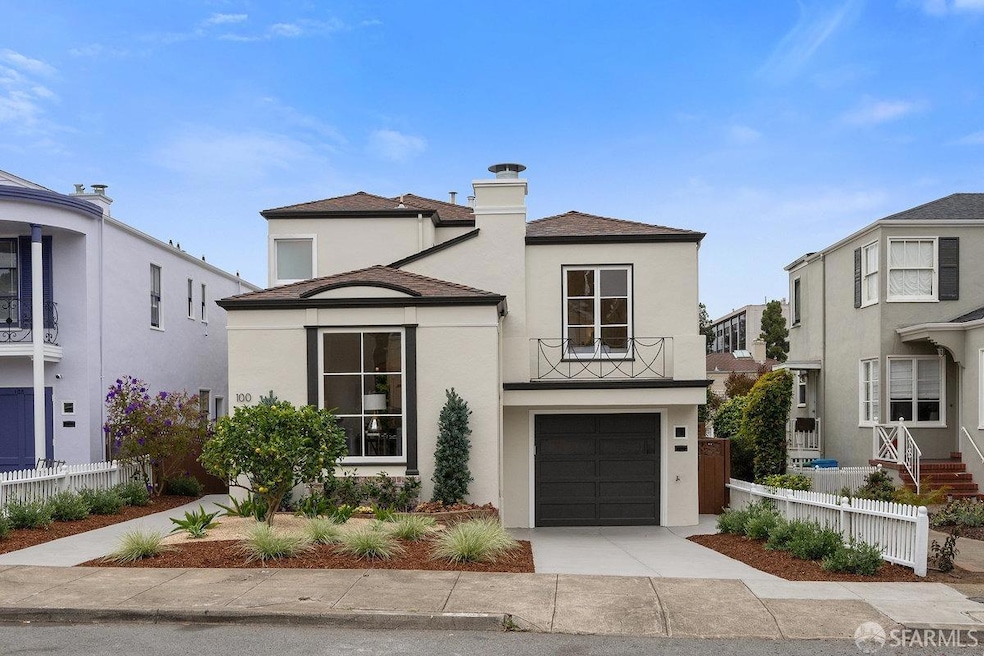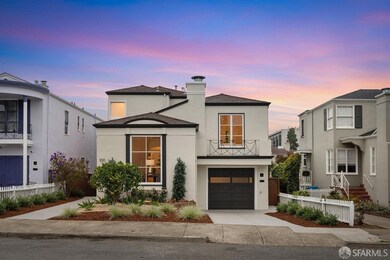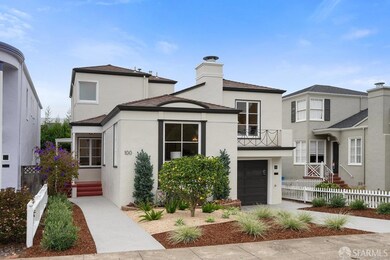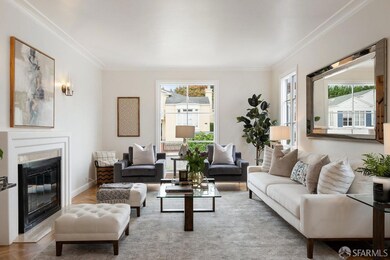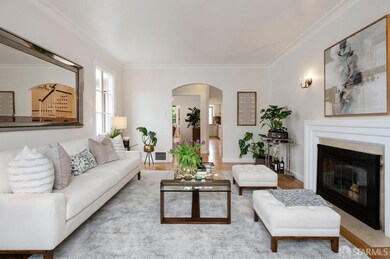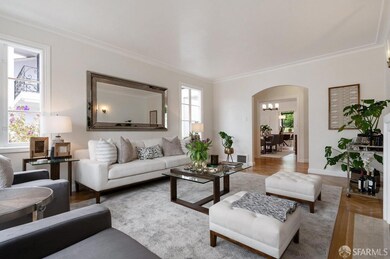
100 Stratford Dr San Francisco, CA 94132
Lakeside Village NeighborhoodHighlights
- Jetted Soaking Tub in Primary Bathroom
- 4-minute walk to Sf State
- Wood Flooring
- Commodore Sloat Elementary School Rated A
- Traditional Architecture
- 4-minute walk to Junipero Serra Playground & Clubhouse
About This Home
As of November 2024Discover the perfect blend of charm and modern living in this exquisite split level home in the exclusive Lakeside neighborhood! Featuring 3BR/3.5BA, this fully detached gem boasts original hardwood floors and crown molding, paired with contemporary updates like an eat-in kitchen with granite counters, Thermador professional gas range, and a Samsung smart fridge. The main level shines with a sunlit formal living room with a cozy fireplace, and a stylish dining room for upscale entertaining. Upstairs, find a light-filled bedroom overlooking the lush front yard, a remodeled hall bath, and a serene ensuite bedroom. The primary suite is a true retreat with large windows, a cedar-lined closet, and a spa-like bath with a soaking tub. The lower level offers a family room with access to the large, flat backyard , a half bath, laundry area with LG smart washer and dryer, and garage with ample storage. Close proximity to Stonestown, Lakeside Village, West Portal and local parks. With easy access to freeways, BART, and MUNI, plus top-rated schools like Lowell High, CAIS, Lick Wilmerding and SF State, this home is perfectly located for families and professionals alike. Embrace convenience and charm in the most delightful neighborhood in SF!
Home Details
Home Type
- Single Family
Est. Annual Taxes
- $16,940
Year Built
- Built in 1941 | Remodeled
Lot Details
- 3,702 Sq Ft Lot
- East Facing Home
- Back Yard Fenced
- Landscaped
- Level Lot
- Front Yard Sprinklers
HOA Fees
- $6 Monthly HOA Fees
Parking
- 1 Car Garage
- Enclosed Parking
- Garage Door Opener
- 1 Open Parking Space
Home Design
- Traditional Architecture
- Concrete Perimeter Foundation
- Stucco
Interior Spaces
- 2,045 Sq Ft Home
- Wood Burning Fireplace
- Double Pane Windows
- Window Screens
- Formal Entry
- Living Room with Fireplace
- Formal Dining Room
- Partial Basement
- Security System Owned
Kitchen
- Breakfast Area or Nook
- Free-Standing Gas Range
- Range Hood
- Dishwasher
- Granite Countertops
- Disposal
Flooring
- Wood
- Tile
Bedrooms and Bathrooms
- Walk-In Closet
- Jetted Soaking Tub in Primary Bathroom
- Separate Shower
- Window or Skylight in Bathroom
Laundry
- Laundry in Garage
- Dryer
- Washer
- 220 Volts In Laundry
Eco-Friendly Details
- Energy-Efficient Appliances
- Energy-Efficient Windows
Outdoor Features
- Patio
- Front Porch
Utilities
- Central Heating
- Heating System Uses Gas
- Heating System Uses Natural Gas
Community Details
- Lakeside Property Owners Association
Listing and Financial Details
- Assessor Parcel Number 7239-A001
Map
Home Values in the Area
Average Home Value in this Area
Property History
| Date | Event | Price | Change | Sq Ft Price |
|---|---|---|---|---|
| 11/01/2024 11/01/24 | Sold | $2,075,000 | +15.4% | $1,015 / Sq Ft |
| 10/02/2024 10/02/24 | Pending | -- | -- | -- |
| 09/20/2024 09/20/24 | For Sale | $1,798,000 | -- | $879 / Sq Ft |
Tax History
| Year | Tax Paid | Tax Assessment Tax Assessment Total Assessment is a certain percentage of the fair market value that is determined by local assessors to be the total taxable value of land and additions on the property. | Land | Improvement |
|---|---|---|---|---|
| 2024 | $16,940 | $1,385,698 | $952,286 | $433,412 |
| 2023 | $16,683 | $1,358,528 | $933,614 | $424,914 |
| 2022 | $16,363 | $1,331,892 | $915,308 | $416,584 |
| 2021 | $16,072 | $1,305,780 | $897,362 | $408,418 |
| 2020 | $16,145 | $1,292,394 | $888,162 | $404,232 |
| 2019 | $15,590 | $1,267,056 | $870,748 | $396,308 |
| 2018 | $15,064 | $1,242,216 | $853,676 | $388,540 |
| 2017 | $14,587 | $1,217,862 | $836,938 | $380,924 |
| 2016 | $14,349 | $1,193,984 | $820,528 | $373,456 |
| 2015 | $14,170 | $1,176,052 | $808,204 | $367,848 |
| 2014 | $13,796 | $1,153,018 | $792,374 | $360,644 |
Mortgage History
| Date | Status | Loan Amount | Loan Type |
|---|---|---|---|
| Open | $1,000,000 | New Conventional | |
| Previous Owner | $415,000 | New Conventional | |
| Previous Owner | $330,000 | Unknown | |
| Previous Owner | $375,000 | Unknown | |
| Previous Owner | $718,500 | Purchase Money Mortgage | |
| Previous Owner | $450,000 | Unknown | |
| Previous Owner | $450,000 | Unknown | |
| Previous Owner | $100,000 | Credit Line Revolving | |
| Previous Owner | $50,000 | Stand Alone Second |
Deed History
| Date | Type | Sale Price | Title Company |
|---|---|---|---|
| Grant Deed | -- | Old Republic Title | |
| Grant Deed | $1,075,000 | Fidelity National Title Co | |
| Interfamily Deed Transfer | -- | None Available | |
| Grant Deed | $958,000 | Fidelity National Title Co |
Similar Homes in San Francisco, CA
Source: San Francisco Association of REALTORS® MLS
MLS Number: 424065832
APN: 7239A-001
- 163 Stratford Dr
- 219 Denslowe Dr
- 1165 Holloway Ave
- 585 Junipero Serra Blvd
- 100 Stonecrest Dr
- 714 Shields St
- 186 Byxbee St
- 330 Vernon St
- 259 Ralston St
- 150 De Soto St
- 2085 Ocean Ave
- 230 Ralston St
- 138 Summit Way
- 151 Summit Way
- 309 Shields St
- 40 Pico Ave
- 146 Ralston St
- 1920 Ocean Ave Unit 1E
- 106 Aptos Ave
- 450 Bright St
