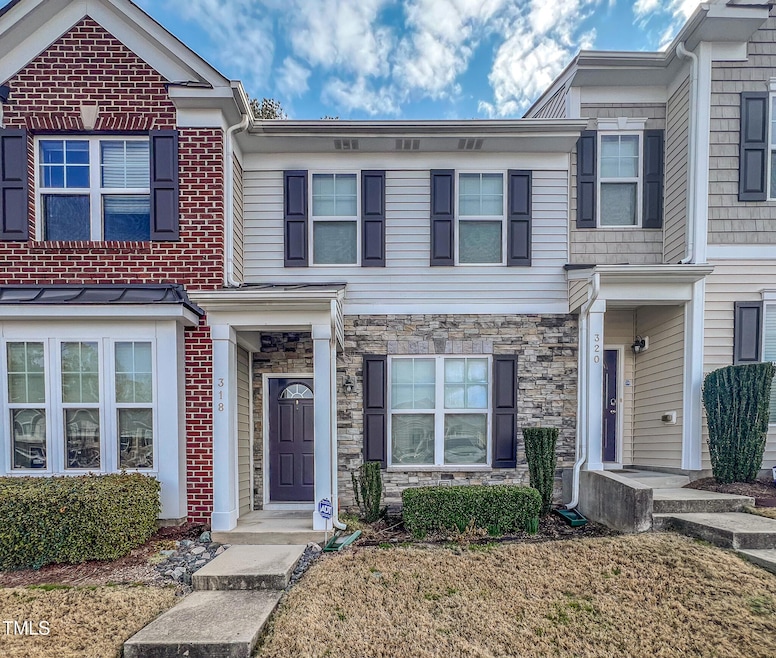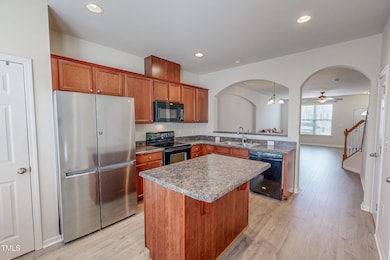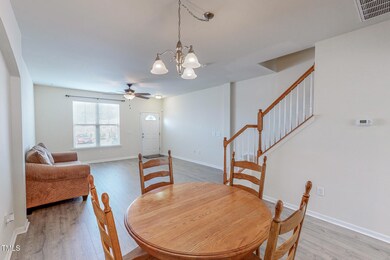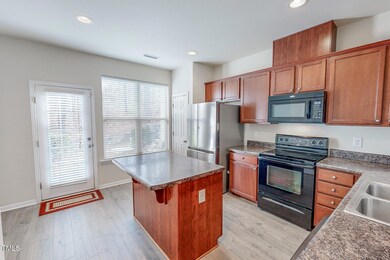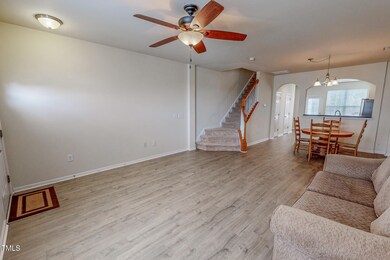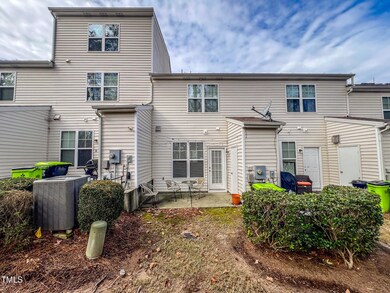
100 Stratford Lakes Dr Unit 318 Durham, NC 27713
Campus Hills NeighborhoodHighlights
- Two Primary Bedrooms
- Cathedral Ceiling
- Brick or Stone Mason
- Traditional Architecture
- Jogging Path
- Bathtub with Shower
About This Home
As of March 2025Tucked away in a great Durham Location, nestled between Raleigh and Chapel Hill and minutes to Southpoint Mall, you will find this Open Floor plan Town Home with 2 Primary Suites! Large Open Living and Dining Room, Spacious Kitchen with an Island and a Window into the Living/Dining Rooms. Upstairs are Two Large Bedrooms, each with en-suite Bathrooms. Washer and Dryer are also upstairs! Step Out Back onto the Cozy Patio and Enjoy the fresh air. Two designated parking spots right in front of the home. Don't miss 100 Stratford Lakes Drive 318, Durham, NC!
Last Buyer's Agent
Non Member
Non Member Office
Townhouse Details
Home Type
- Townhome
Est. Annual Taxes
- $2,405
Year Built
- Built in 2010
Lot Details
- 1,307 Sq Ft Lot
HOA Fees
- $185 Monthly HOA Fees
Home Design
- Traditional Architecture
- Brick or Stone Mason
- Slab Foundation
- Shingle Roof
- Vinyl Siding
- Stone
Interior Spaces
- 1,344 Sq Ft Home
- 2-Story Property
- Cathedral Ceiling
- Ceiling Fan
- Combination Dining and Living Room
- Utility Room
- Pull Down Stairs to Attic
Kitchen
- Electric Range
- Microwave
- Dishwasher
- Kitchen Island
Flooring
- Carpet
- Laminate
- Luxury Vinyl Tile
Bedrooms and Bathrooms
- 2 Bedrooms
- Double Master Bedroom
- Bathtub with Shower
Laundry
- Laundry on upper level
- Dryer
- Washer
Parking
- 2 Parking Spaces
- 2 Open Parking Spaces
- Assigned Parking
Outdoor Features
- Patio
- Outdoor Storage
Schools
- Southwest Elementary School
- Lowes Grove Middle School
- Hillside High School
Utilities
- Forced Air Heating and Cooling System
- High Speed Internet
Listing and Financial Details
- Assessor Parcel Number 0729-68-5455
Community Details
Overview
- Association fees include ground maintenance, pest control
- Charleston Management Association, Phone Number (919) 847-3003
- Stratford Lakes Subdivision
- Maintained Community
- Pond Year Round
Recreation
- Jogging Path
Map
Home Values in the Area
Average Home Value in this Area
Property History
| Date | Event | Price | Change | Sq Ft Price |
|---|---|---|---|---|
| 03/20/2025 03/20/25 | Sold | $285,000 | -4.7% | $212 / Sq Ft |
| 02/26/2025 02/26/25 | Pending | -- | -- | -- |
| 01/17/2025 01/17/25 | Price Changed | $299,000 | -1.9% | $222 / Sq Ft |
| 01/08/2025 01/08/25 | Price Changed | $304,900 | -3.2% | $227 / Sq Ft |
| 12/17/2024 12/17/24 | For Sale | $315,000 | -- | $234 / Sq Ft |
Tax History
| Year | Tax Paid | Tax Assessment Tax Assessment Total Assessment is a certain percentage of the fair market value that is determined by local assessors to be the total taxable value of land and additions on the property. | Land | Improvement |
|---|---|---|---|---|
| 2024 | $2,405 | $172,422 | $36,000 | $136,422 |
| 2023 | $2,259 | $172,422 | $36,000 | $136,422 |
| 2022 | $2,207 | $172,422 | $36,000 | $136,422 |
| 2021 | $2,196 | $172,422 | $36,000 | $136,422 |
| 2020 | $2,145 | $172,422 | $36,000 | $136,422 |
| 2019 | $2,145 | $172,422 | $36,000 | $136,422 |
| 2018 | $2,050 | $151,136 | $31,000 | $120,136 |
| 2017 | $2,035 | $151,136 | $31,000 | $120,136 |
| 2016 | $1,966 | $151,136 | $31,000 | $120,136 |
| 2015 | $2,144 | $154,890 | $31,000 | $123,890 |
| 2014 | $2,144 | $154,890 | $31,000 | $123,890 |
Mortgage History
| Date | Status | Loan Amount | Loan Type |
|---|---|---|---|
| Open | $263,000 | New Conventional | |
| Previous Owner | $160,000 | New Conventional |
Deed History
| Date | Type | Sale Price | Title Company |
|---|---|---|---|
| Warranty Deed | $285,000 | Investors Title | |
| Warranty Deed | $165,000 | None Available | |
| Special Warranty Deed | $133,000 | None Available |
Similar Homes in Durham, NC
Source: Doorify MLS
MLS Number: 10067565
APN: 208209
- 100 Stratford Lakes Dr Unit 206
- 100 Stratford Lakes Dr Unit 258
- 816 Hanson Rd
- 1052 Shoreside Dr
- 4 Hannah Ct
- 333 Marbella Grove Ct
- 4104 Ludgate Dr
- 409 Hanson Rd
- 5034 Mimosa Dr
- 501 Pearson Dr
- 4814 Fayetteville Rd
- 4805 Barbee Rd
- 4100 Baker St
- 4860 Fayetteville Rd
- 616 Branchview Dr
- 4020 Fayetteville St
- 727 Cook Rd
- 612 Spring Meadow Dr
- 3908 Booker Ave
- 3902 Booker Ave
