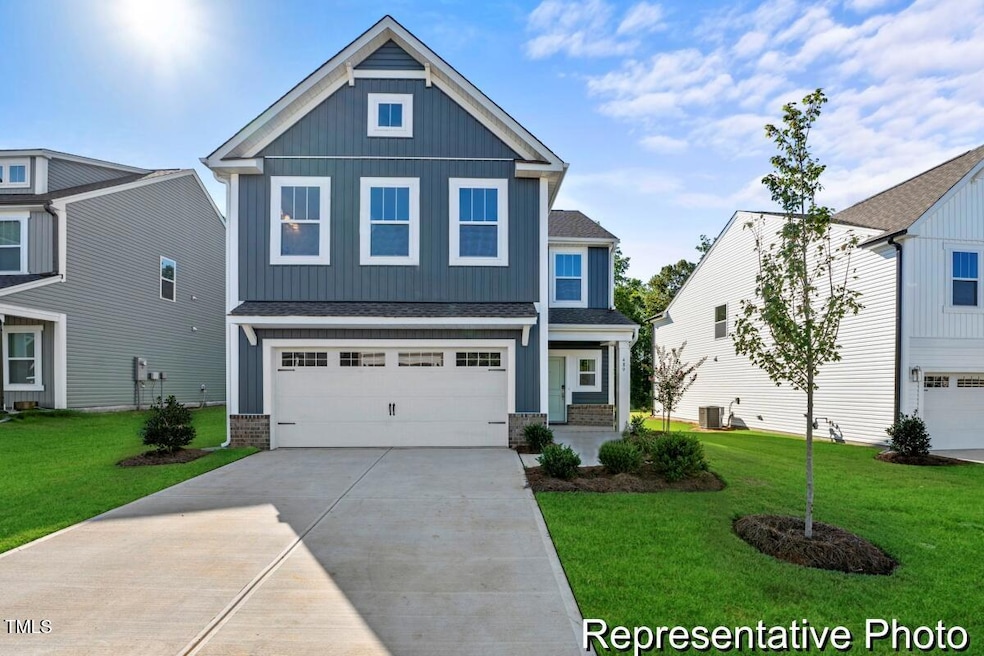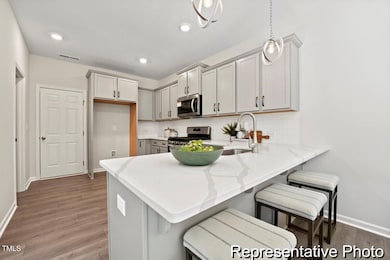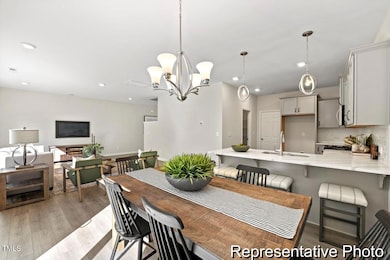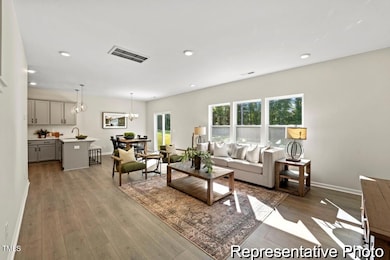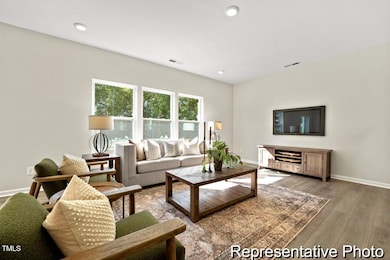
100 Summer Mist Ln Unit 163p Clayton, NC 27527
Wilders NeighborhoodEstimated payment $2,545/month
Highlights
- New Construction
- Open Floorplan
- Main Floor Primary Bedroom
- River Dell Elementary School Rated A-
- Contemporary Architecture
- Loft
About This Home
Proposed Semi-Custom Construction! Welcome to The Shepherd*, a versatile floor plan offering 2,078 sq ft of living space, featuring 4 bedrooms and 2.5 bathrooms to suit a variety of family needs. The main floor boasts a welcoming entryway, a convenient half bath, a spacious great room, dining area, and a well-equipped kitchen. A pantry near the entry to the 2-car garage provides additional storage. Upstairs, enjoy a large loft area perfect for a home office, playroom, or cozy retreat. The expansive primary suite includes a luxurious bathroom with a walk-in shower and a generous walk-in closet, creating a true personal oasis. Three additional bedrooms, a full bathroom, and a convenient laundry room complete the second floor. The Shepherd offers flexible design options to customize the home to your exact preferences, allowing you to create a space that perfectly fits your lifestyle. *This is a proposed home.
Home Details
Home Type
- Single Family
Year Built
- Built in 2025 | New Construction
Lot Details
- 6,621 Sq Ft Lot
HOA Fees
Parking
- 2 Car Attached Garage
- Front Facing Garage
- Garage Door Opener
- Private Driveway
Home Design
- Home is estimated to be completed on 8/28/25
- Contemporary Architecture
- Slab Foundation
- Architectural Shingle Roof
- Vinyl Siding
Interior Spaces
- 2,078 Sq Ft Home
- 2-Story Property
- Open Floorplan
- Smooth Ceilings
- High Ceiling
- Insulated Windows
- Entrance Foyer
- Great Room
- Combination Kitchen and Dining Room
- Loft
- Fire and Smoke Detector
Kitchen
- Electric Range
- Microwave
- Plumbed For Ice Maker
- Dishwasher
- Kitchen Island
- Quartz Countertops
Flooring
- Carpet
- Laminate
- Vinyl
Bedrooms and Bathrooms
- 4 Bedrooms
- Primary Bedroom on Main
- Walk-In Closet
- Double Vanity
- Bathtub with Shower
- Walk-in Shower
Laundry
- Laundry Room
- Laundry on upper level
- Washer and Electric Dryer Hookup
Outdoor Features
- Patio
- Porch
Schools
- River Dell Elementary School
- Archer Lodge Middle School
- Corinth Holder High School
Utilities
- Central Air
- Heating System Uses Natural Gas
- Wall Furnace
- Electric Water Heater
Community Details
- Association fees include road maintenance
- Cams Association
- Built by True Homes
- Flowers Plantation Subdivision, Shepherd 2041 Eo Floorplan
Listing and Financial Details
- Home warranty included in the sale of the property
- Assessor Parcel Number 16J04081M
Map
Home Values in the Area
Average Home Value in this Area
Property History
| Date | Event | Price | Change | Sq Ft Price |
|---|---|---|---|---|
| 01/24/2025 01/24/25 | For Sale | $374,900 | -- | $180 / Sq Ft |
Similar Homes in Clayton, NC
Source: Doorify MLS
MLS Number: 10072702
- 92 Summer Mist Ln Unit 164p
- 80 Summer Mist Ln Unit 165p
- 111 Silver Moon Ln Unit 121
- 41 Silver Moon Ln Unit 115
- 74 Silver Moon Ln
- 278 Bent Willow Dr
- 452 Bent Willow Dr
- 32 Hickory Ridge Ln
- 249 Mill Creek Dr
- 110 Manor Stone Dr
- 153 N Farm Dr
- 45 Mill Cir
- 424 Hocutt Farm Dr
- 144 W Walker Woods Ln
- 374 Ashley Woods Ct
- 304 Ashley Woods Ct
- 111 Preakness Dr
- 387 Windgate Dr
- 92 Radcliffe Ct
- 107 Bella Casa Way
