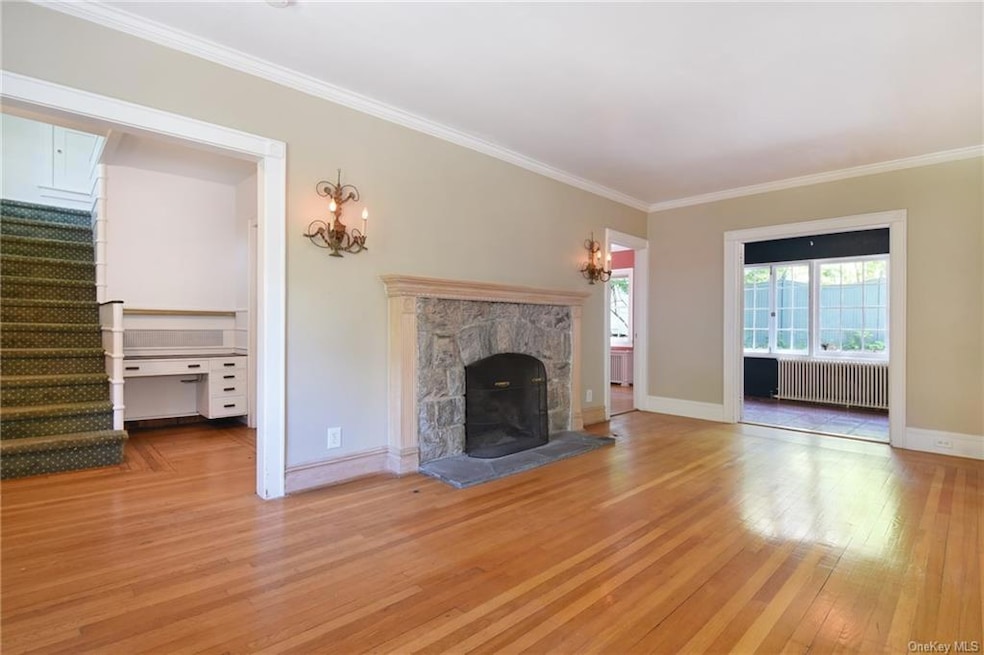
100 Summit Dr Hastings On Hudson, NY 10706
Highlights
- Tennis Courts
- Colonial Architecture
- 2 Fireplaces
- Hastings High School Rated A
- Wood Flooring
- Community Pool
About This Home
As of November 2024A Mid-Summer Night's Dream Come True! Classic and comfortable on one of Riverview Manor's distinctive winding streets, this home offers 1920's inherent charm. An entry hall leads to the Living Room with impressive stone fireplace on one side and Alcove on the other. Continue on to the Formal Dining Room, Kitchen with very large pantry, a Playroom/office and an amazing 33 foot Family Room with wood-burning stone fireplace and door to tranquil terrace. From there, take the stone stairway to a secluded studio, perfect for a writer, artist, or musician. Upstairs from the Entry Hall is the Primary Bedroom with vaulted ceiling. The second and third bedrooms open to a TV/homework room. Enjoy your morning coffee with the quiet gleam of sunrise and relax in the evening watching the sunset on the private terrace. The lucrative price gives buyers the advantage of customizing a kitchen to their own preference rather than pay for the sellers' design. Enjoy the relaxed vibe of Hastings-on-Hudson. Additional Information: ParkingFeatures:2 Car Detached, ConstructionDescription: Stucco, Wood Siding,
Last Agent to Sell the Property
Houlihan Lawrence Inc. Brokerage Phone: 914 5912700 License #30MA0677157

Home Details
Home Type
- Single Family
Est. Annual Taxes
- $23,137
Year Built
- Built in 1925
Lot Details
- 0.3 Acre Lot
- Sloped Lot
Parking
- 1 Car Detached Garage
- Driveway
Home Design
- Colonial Architecture
- Frame Construction
Interior Spaces
- 2,748 Sq Ft Home
- 2-Story Property
- Skylights
- 2 Fireplaces
- Formal Dining Room
- Wood Flooring
- Unfinished Basement
- Basement Fills Entire Space Under The House
- Property Views
Kitchen
- Oven
- Dishwasher
Bedrooms and Bathrooms
- 3 Bedrooms
Laundry
- Dryer
- Washer
Outdoor Features
- Tennis Courts
- Patio
Schools
- Hillside Elementary School
- Farragut Middle School
- Hastings High School
Utilities
- Cooling System Mounted In Outer Wall Opening
- Heating System Uses Natural Gas
- Baseboard Heating
- Hot Water Heating System
Community Details
- Tennis Courts
- Community Pool
Listing and Financial Details
- Assessor Parcel Number 2607-004-020-00014-000-0006
Map
Home Values in the Area
Average Home Value in this Area
Property History
| Date | Event | Price | Change | Sq Ft Price |
|---|---|---|---|---|
| 11/15/2024 11/15/24 | Sold | $980,000 | 0.0% | $357 / Sq Ft |
| 11/15/2024 11/15/24 | Pending | -- | -- | -- |
| 11/13/2024 11/13/24 | Off Market | $980,000 | -- | -- |
| 08/27/2024 08/27/24 | Pending | -- | -- | -- |
| 07/17/2024 07/17/24 | For Sale | $975,000 | -- | $355 / Sq Ft |
Tax History
| Year | Tax Paid | Tax Assessment Tax Assessment Total Assessment is a certain percentage of the fair market value that is determined by local assessors to be the total taxable value of land and additions on the property. | Land | Improvement |
|---|---|---|---|---|
| 2024 | $15,579 | $803,500 | $498,600 | $304,900 |
| 2023 | $17,749 | $801,400 | $498,600 | $302,800 |
| 2022 | $10,786 | $740,800 | $498,600 | $242,200 |
| 2021 | $19,722 | $673,500 | $498,600 | $174,900 |
| 2020 | $19,545 | $737,500 | $696,100 | $41,400 |
| 2019 | $22,650 | $737,500 | $696,100 | $41,400 |
| 2018 | $19,406 | $717,000 | $696,100 | $20,900 |
| 2017 | $2,574 | $710,200 | $696,100 | $14,100 |
| 2016 | $548,289 | $682,900 | $696,100 | $0 |
| 2015 | $15,204 | $20,250 | $3,350 | $16,900 |
| 2014 | $15,204 | $20,250 | $3,350 | $16,900 |
| 2013 | $15,204 | $20,250 | $3,350 | $16,900 |
Mortgage History
| Date | Status | Loan Amount | Loan Type |
|---|---|---|---|
| Open | $882,000 | New Conventional | |
| Closed | $882,000 | New Conventional | |
| Previous Owner | $125,000 | Credit Line Revolving | |
| Previous Owner | $4,731 | Unknown | |
| Previous Owner | $110,000 | Credit Line Revolving |
Deed History
| Date | Type | Sale Price | Title Company |
|---|---|---|---|
| Bargain Sale Deed | $980,000 | Thoroughbred Title | |
| Bargain Sale Deed | $980,000 | Thoroughbred Title |
Similar Homes in Hastings On Hudson, NY
Source: OneKey® MLS
MLS Number: KEY6316508
APN: 2607-004-020-00014-000-0006
- 72 Buena Vista Dr
- 100 Buena Vista Dr
- 142 Edgars Ln
- 71 Flower Ave
- 27 Calumet Ave
- 50 Southlawn Ave
- 235 Palisade Ave
- 254 Palisade Ave
- 41 Euclid Ave
- 17 Circle Dr
- 126 Judson Ave
- 210 Clinton Ave
- 297 Palisade Ave
- 177 Clinton Ave
- 43 S Calumet Ave
- 55 Hillside Rd
- 42 Darwin Ave
- 39 Atilda Ave
- 78 Oliphant Ave
- 11 Fairlawn Ave
