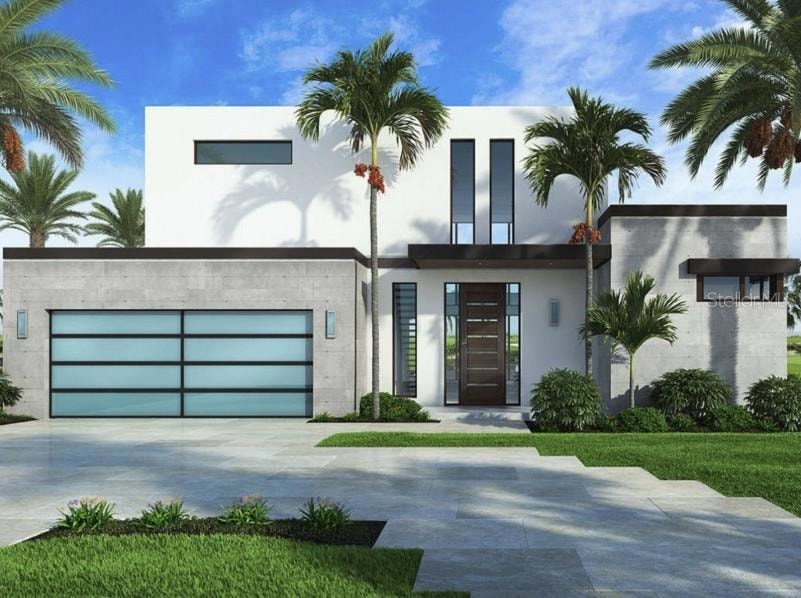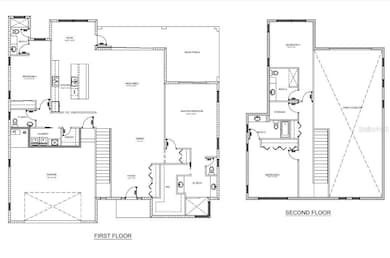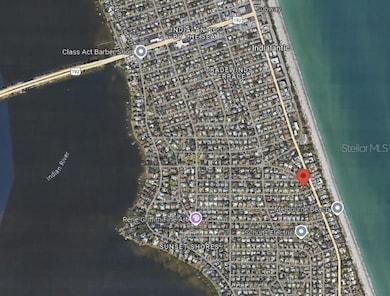
100 Tampa Ave Indialantic, FL 32903
Melbourne Beach NeighborhoodEstimated payment $10,225/month
Highlights
- Water Views
- Beach Access
- Open Floorplan
- Indialantic Elementary School Rated A-
- New Construction
- Private Lot
About This Home
Pre-Construction. To be built. Discover this exquisite pre-construction single-family home just one block from the beach, where luxury meets modern living. Nestled in a prime location with easy access to the main road, this stunning new build offers unparalleled convenience and sophistication. Every detail has been meticulously crafted to ensure a high-end living experience. Boasting modern construction and elegant design, this home features 4 ensuite bathrooms, making it perfect for a second home or a luxurious retreat. The fenced backyard provides a private oasis, ideal for relaxation and entertaining. With its great taste finishes and top-of-the-line appliances, this property promises to elevate your lifestyle to new heights. Don't miss the opportunity to own a piece of paradise and enjoy the ultimate in luxury living. You also have the convenience to be near grocery shopping, malls and all you need within a 2 miles ratio.
Home Details
Home Type
- Single Family
Est. Annual Taxes
- $9,061
Year Built
- Built in 2025 | New Construction
Lot Details
- 0.26 Acre Lot
- Southeast Facing Home
- Vinyl Fence
- Private Lot
- Metered Sprinkler System
- Property is zoned A1A
Parking
- 2 Car Attached Garage
Home Design
- Home in Pre-Construction
- Home is estimated to be completed on 12/1/25
- Bi-Level Home
- Stem Wall Foundation
- Membrane Roofing
- Block Exterior
Interior Spaces
- 3,996 Sq Ft Home
- Open Floorplan
- High Ceiling
- Low Emissivity Windows
- Insulated Windows
- Tinted Windows
- Sliding Doors
- Great Room
- Combination Dining and Living Room
- Water Views
- High Impact Windows
- Laundry in unit
Kitchen
- Built-In Oven
- Cooktop with Range Hood
- Recirculated Exhaust Fan
- Microwave
- Dishwasher
- Solid Surface Countertops
- Solid Wood Cabinet
- Disposal
Flooring
- Wood
- Ceramic Tile
Bedrooms and Bathrooms
- 4 Bedrooms
- Primary Bedroom on Main
- Walk-In Closet
Outdoor Features
- Beach Access
Utilities
- Central Heating and Cooling System
- Heat Pump System
- Thermostat
- Underground Utilities
- Electric Water Heater
- Phone Available
- Cable TV Available
Community Details
- No Home Owners Association
- Built by Millenia Holding Group LLC
- Indialantic By The Sea Sec D Subdivision, Bella Model Floorplan
Listing and Financial Details
- Visit Down Payment Resource Website
- Legal Lot and Block 1 / 95
- Assessor Parcel Number 28-38-06-25-95-1
Map
Home Values in the Area
Average Home Value in this Area
Tax History
| Year | Tax Paid | Tax Assessment Tax Assessment Total Assessment is a certain percentage of the fair market value that is determined by local assessors to be the total taxable value of land and additions on the property. | Land | Improvement |
|---|---|---|---|---|
| 2023 | $9,125 | $594,410 | $0 | $0 |
| 2022 | $8,013 | $555,490 | $0 | $0 |
| 2021 | $7,095 | $389,760 | $300,000 | $89,760 |
| 2020 | $7,240 | $391,590 | $300,000 | $91,590 |
| 2019 | $7,340 | $392,000 | $280,000 | $112,000 |
| 2018 | $7,637 | $396,910 | $280,000 | $116,910 |
| 2017 | $7,493 | $394,800 | $280,000 | $114,800 |
| 2016 | $3,254 | $280,000 | $280,000 | $0 |
| 2015 | $3,358 | $280,000 | $280,000 | $0 |
| 2014 | $3,382 | $280,000 | $280,000 | $0 |
Property History
| Date | Event | Price | Change | Sq Ft Price |
|---|---|---|---|---|
| 02/26/2025 02/26/25 | For Sale | $1,700,000 | 0.0% | $425 / Sq Ft |
| 01/27/2023 01/27/23 | Rented | $1,100 | 0.0% | -- |
| 01/24/2023 01/24/23 | Under Contract | -- | -- | -- |
| 01/19/2023 01/19/23 | For Rent | $1,100 | -33.3% | -- |
| 01/17/2022 01/17/22 | Rented | $1,650 | 0.0% | -- |
| 01/14/2022 01/14/22 | Under Contract | -- | -- | -- |
| 12/17/2021 12/17/21 | Price Changed | $1,650 | -8.3% | $2 / Sq Ft |
| 12/08/2021 12/08/21 | For Rent | $1,800 | -- | -- |
Deed History
| Date | Type | Sale Price | Title Company |
|---|---|---|---|
| Warranty Deed | $475,000 | Attorney | |
| Warranty Deed | $328,000 | Sunbelt Title Agecny | |
| Warranty Deed | -- | Attorney |
Mortgage History
| Date | Status | Loan Amount | Loan Type |
|---|---|---|---|
| Open | $375,530 | Adjustable Rate Mortgage/ARM | |
| Previous Owner | $218,000 | No Value Available | |
| Previous Owner | $100,000 | Credit Line Revolving |
Similar Homes in Indialantic, FL
Source: Stellar MLS
MLS Number: O6279026
APN: 28-38-06-25-00095.0-0001.00
- 1321 S Miramar Ave Unit 4
- 1310 S Miramar Ave Unit 107
- 1310 S Miramar Ave Unit 106
- 106 Ocean Terrace
- 107 Ormond Dr
- 105 Ormond Dr
- 103 Ormond Dr
- 109 Ormond Dr
- 214 Miami Ave
- 1101 S Miramar Ave Unit 209
- 409 Magnolia Ave
- 309 Banyan Way
- 101 12th Ave
- 901 S Palm Ave
- 411 Poinsettia Rd
- 130 12th Ave
- 700 Wave Crest Ave Unit 204
- 300 12th Terrace
- 400 Colony St
- 909 S Ramona Ave


