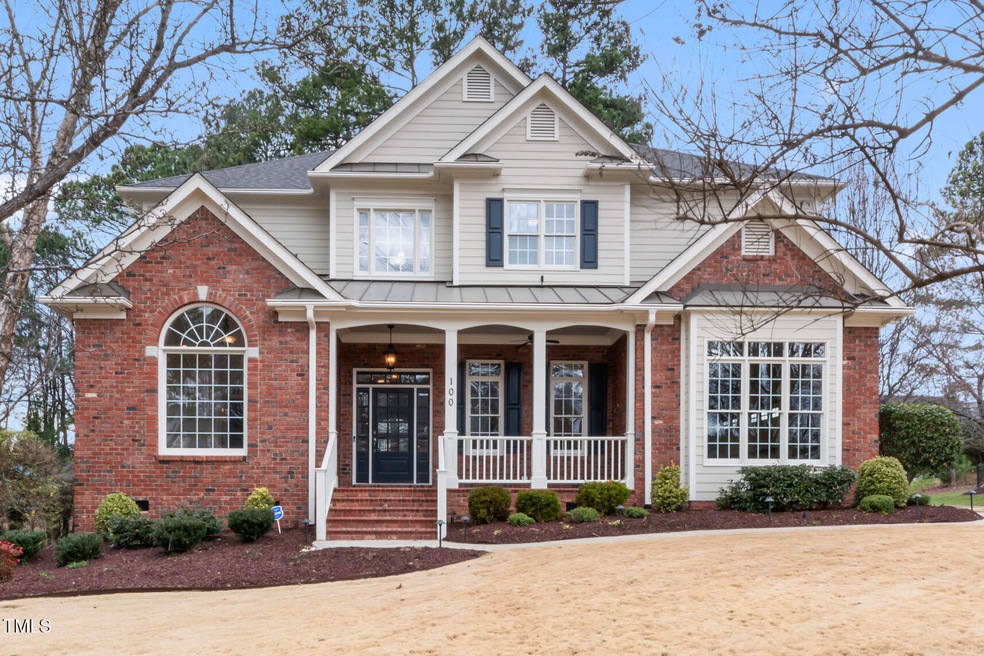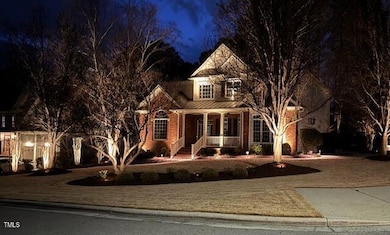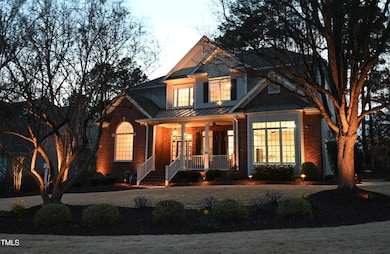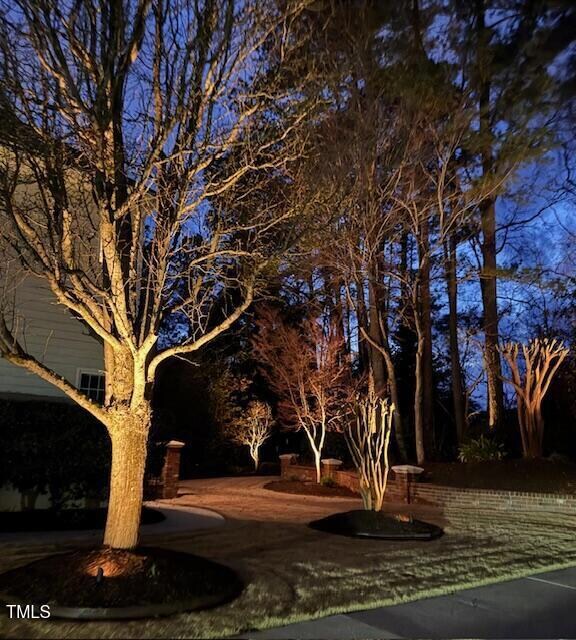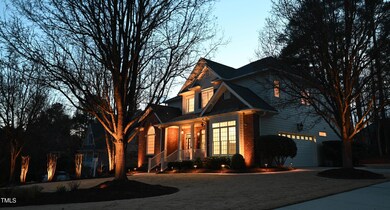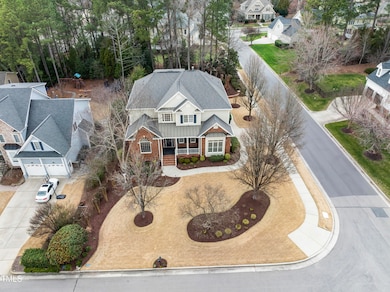
100 Tavernelle Place Cary, NC 27519
West Cary NeighborhoodHighlights
- Home Theater
- Clubhouse
- Wood Flooring
- Highcroft Elementary Rated A
- Traditional Architecture
- Main Floor Bedroom
About This Home
As of April 2025A Dream-Find!! - Move-In-Ready CUSTOM HOME in one of CARY's 27519 most desirable and established subdivisions - The Reserve. This spacious 4051 sq. ft. home sits on 0.30 acres wooded Lot with 5 Bedrooms, 4 Full Baths, dedicated Home Office with French Doors, 1st Floor Guest Bedroom with full bath, finished walk-up 3rd floor with 22'x21' Play/Recreation/Bonus Room and so much more other living space that adds charm and character to this beautiful home. The owners have taken great pride and have spared no efforts, time or money when it comes to proactively caring at a higher level for the interior and exterior maintenance - and it shows! This home's ''curb-appeal'' has the most visually appealing landscaping, tidy walkways, lush lawn, sprinkler systems, low voltage landscape lighting system throughout front and back yard, and an inviting outdoor Patio with brick wall for seating, that compliments the architectural style and makes it one of the most attractive homes on the block! There is a Weed-Care and Fertilizer treatment with Fairway Green paid until the end of 2025.
The owners have made many improvements within the last few years, which will help you close quickly, move right in and make it yours. Refinished hardwood floors, Stairs and molding 2025. New carpet and pad throughout the house 2018. Replaced HVAC unit on 1st & 2nd Floors - 2023 and 3rd floor in 2017. Replaced hot water heater -2025. Re-grout and seal all Floor tiled bathrooms, tubs and showers - 2022. Replace roof with CertainTeed 25- LT shingles in 2017. Installed new Leaf Gutter Guards & Downspouts on entire exterior of house and replaced 300 linear ft of wood Fascia board with 1x8 inch PVC. The Interior and exterior of home has been repainted. Multiple windows were replaced in the front door's side window panels, in living room, dining room, kitchen, Owners bath and garage. The whole house water softener system The garage door was raised by 17 inches to gain more vertical space inside the garage. The easy maintenance Epoxy floor, painted walls, Cabinets, Slat walls and new LED lights, makes this garage stand out. The sellers will leave the Washer, Dryer and Refrigerator for easy move in.
When you drive through ''The Reserve'' - you can get, almost a physical reaction caused by the beauty of its mature trees, wide streets, sidewalks, greenway trails, Swimming Pool/Club house and the beautiful homes in this subdivision. It certainly boosts feelings of happiness and well-being. There is something magical about the idea of being able to walk the children to Highcroft Elementary school, bike to the swimming pool, Sears Farm Park or go for your morning walks on the greenway trails. The Reserve Subdivision has its own Swim Team - GO ''STINGRAYS'' and a Social Committee. If you are looking to be close to work in RTP or RDU Airport, then you are only 15 - 17 mins away. And, if shopping convenience is also as important to you, then you are within approx. 10 to 15 mins to Grocery Stores, Parkside Commons Shopping center, Whole Foods, Gas Station, Starbucks, Costco, Target, Trader Joe's, Restaurants and more! Visit us at the Open House this Saturday and tour this beautiful home that will WOW you in so many ways! Come LIVE/WORK/PLAY and enjoy living in this community by making this your happy place.
Home Details
Home Type
- Single Family
Est. Annual Taxes
- $8,128
Year Built
- Built in 2002
Lot Details
- 0.3 Acre Lot
- Cul-De-Sac
- Corner Lot
- Front and Back Yard Sprinklers
- Few Trees
- Private Yard
- Back and Front Yard
HOA Fees
- $63 Monthly HOA Fees
Parking
- 2 Car Attached Garage
- Parking Storage or Cabinetry
- Inside Entrance
- Side Facing Garage
- Garage Door Opener
- Private Driveway
- Open Parking
Home Design
- Traditional Architecture
- Brick Veneer
- Raised Foundation
- Shingle Roof
Interior Spaces
- 4,068 Sq Ft Home
- 3-Story Property
- Central Vacuum
- Plumbed for Central Vacuum
- Built-In Features
- Bookcases
- Crown Molding
- Coffered Ceiling
- Smooth Ceilings
- High Ceiling
- Ceiling Fan
- Recessed Lighting
- Chandelier
- Gas Log Fireplace
- French Doors
- Mud Room
- Entrance Foyer
- Family Room with Fireplace
- Breakfast Room
- Dining Room
- Home Theater
- Home Office
- Storage
Kitchen
- Self-Cleaning Oven
- Gas Cooktop
- Down Draft Cooktop
- Microwave
- Ice Maker
- Dishwasher
- Stainless Steel Appliances
- Kitchen Island
- Granite Countertops
- Disposal
Flooring
- Wood
- Carpet
- Tile
Bedrooms and Bathrooms
- 5 Bedrooms
- Main Floor Bedroom
- Dual Closets
- Walk-In Closet
- 4 Full Bathrooms
- Double Vanity
- Private Water Closet
- Separate Shower in Primary Bathroom
- Bathtub with Shower
- Walk-in Shower
Laundry
- Laundry Room
- Laundry on upper level
- Washer and Dryer
Attic
- Attic Floors
- Permanent Attic Stairs
- Finished Attic
Home Security
- Security System Owned
- Smart Thermostat
- Fire and Smoke Detector
Outdoor Features
- Patio
- Exterior Lighting
- Rain Gutters
- Front Porch
Schools
- Highcroft Elementary School
- Mills Park Middle School
- Green Level High School
Utilities
- Forced Air Zoned Heating and Cooling System
- Heating System Uses Natural Gas
- Natural Gas Connected
- Electric Water Heater
- Water Softener is Owned
- High Speed Internet
- Satellite Dish
- Cable TV Available
Additional Features
- Handicap Accessible
- Smart Irrigation
Listing and Financial Details
- Assessor Parcel Number 0734442593
Community Details
Overview
- Association fees include ground maintenance
- R S Fincher Association, Phone Number (919) 362-1460
- Built by BLUEPOINT HOMES INC
- The Reserve Subdivision
- Maintained Community
- Community Parking
Amenities
- Clubhouse
- Recreation Room
Recreation
- Community Playground
- Community Pool
- Park
- Trails
Map
Home Values in the Area
Average Home Value in this Area
Property History
| Date | Event | Price | Change | Sq Ft Price |
|---|---|---|---|---|
| 04/16/2025 04/16/25 | Sold | $1,180,000 | -1.7% | $290 / Sq Ft |
| 03/10/2025 03/10/25 | Pending | -- | -- | -- |
| 03/10/2025 03/10/25 | Price Changed | $1,200,000 | -4.0% | $295 / Sq Ft |
| 03/06/2025 03/06/25 | For Sale | $1,250,000 | -- | $307 / Sq Ft |
Tax History
| Year | Tax Paid | Tax Assessment Tax Assessment Total Assessment is a certain percentage of the fair market value that is determined by local assessors to be the total taxable value of land and additions on the property. | Land | Improvement |
|---|---|---|---|---|
| 2024 | $8,128 | $967,019 | $310,000 | $657,019 |
| 2023 | $6,475 | $644,238 | $120,000 | $524,238 |
| 2022 | $6,234 | $644,238 | $120,000 | $524,238 |
| 2021 | $6,108 | $644,238 | $120,000 | $524,238 |
| 2020 | $6,140 | $644,238 | $120,000 | $524,238 |
| 2019 | $6,370 | $593,057 | $120,000 | $473,057 |
| 2018 | $5,977 | $593,057 | $120,000 | $473,057 |
| 2017 | $5,743 | $593,057 | $120,000 | $473,057 |
| 2016 | $5,657 | $593,057 | $120,000 | $473,057 |
| 2015 | $5,864 | $593,551 | $122,000 | $471,551 |
| 2014 | $5,528 | $593,551 | $122,000 | $471,551 |
Mortgage History
| Date | Status | Loan Amount | Loan Type |
|---|---|---|---|
| Open | $700,000 | New Conventional | |
| Closed | $700,000 | New Conventional | |
| Previous Owner | $772,000 | New Conventional | |
| Previous Owner | $344,955 | New Conventional | |
| Previous Owner | $421,625 | New Conventional | |
| Previous Owner | $477,300 | Adjustable Rate Mortgage/ARM | |
| Previous Owner | $85,000 | Credit Line Revolving | |
| Previous Owner | $53,500 | Credit Line Revolving | |
| Previous Owner | $424,000 | New Conventional | |
| Previous Owner | $420,250 | No Value Available | |
| Previous Owner | $375,000 | Construction |
Deed History
| Date | Type | Sale Price | Title Company |
|---|---|---|---|
| Warranty Deed | $1,180,000 | None Listed On Document | |
| Warranty Deed | $1,180,000 | None Listed On Document | |
| Warranty Deed | $494,500 | -- | |
| Warranty Deed | $82,000 | -- |
Similar Homes in Cary, NC
Source: Doorify MLS
MLS Number: 10080358
APN: 0734.03-44-2593-000
- 803 Landuff Ct
- 1204 Croydon Glen Ct
- 509 Edgemore Ave
- 102 Caymus Ct
- 500 Chandler Grant Dr
- 103 Caymus Ct
- 109 Deer Valley Dr
- 844 Cozy Oak Ave
- 621 Rockcastle Dr
- 525 Rockcastle Dr
- 233 Candia Ln
- 521 Rockcastle Dr
- 154 Alamosa Place
- 150 Alamosa Place
- 6824 Branton Dr
- 5102 Highcroft Dr
- 4121 Enfield Ridge Dr
- 7101 Gibson Creek Place
- 4121 Sykes St
- 4116 Sykes St
