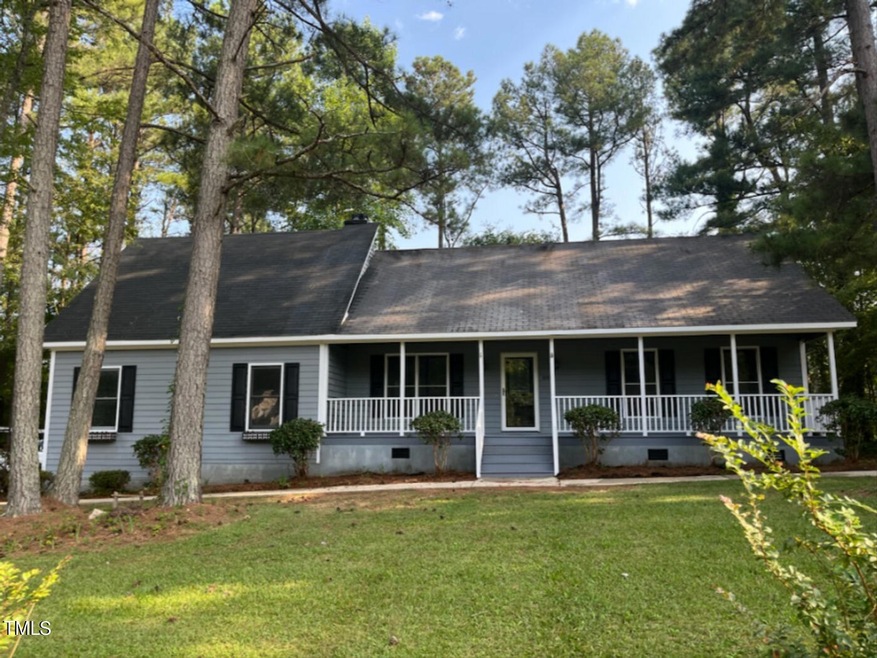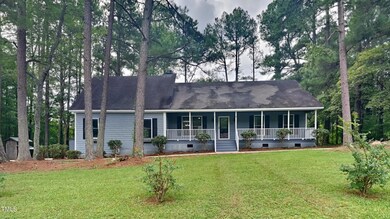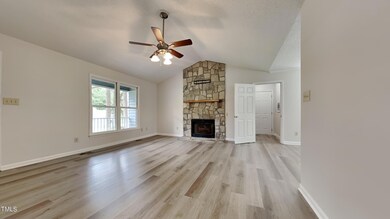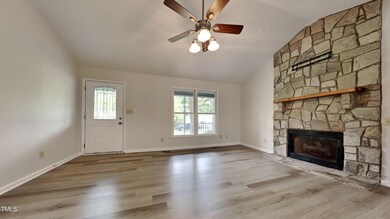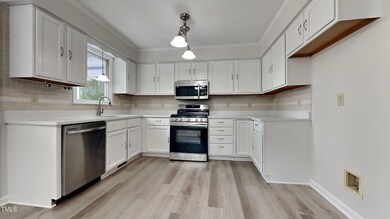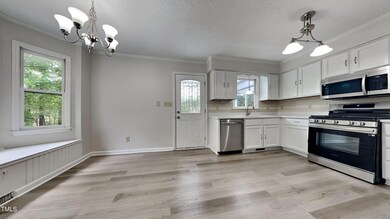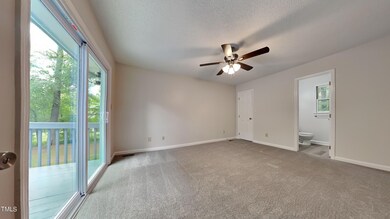
100 Texas Cove Louisburg, NC 27549
Youngsville NeighborhoodHighlights
- Finished Room Over Garage
- Clubhouse
- Partially Wooded Lot
- Gated Community
- Deck
- Traditional Architecture
About This Home
As of November 2024Welcome to 100 Texas Cove, nestled in the picturesque Lake Royal neighborhood! This move-in-ready home offers 3 bedrooms, 2 bathrooms, and a spacious 2-car attached garage, along with a 1-car carport. Enjoy ample storage space with a separate storage shed and a playhouse, perfect for the little ones. Situated on a generous 0.61-acre lot in a quiet cul-de-sac, the gated neighborhood provides both privacy and tranquility. Inside, you'll find new carpet and LVP flooring, along with new appliances. The large deck is ideal for entertaining or relaxing while taking in the peaceful surroundings. Don't miss out on this fantastic opportunity to make this beautiful property your new home!
Home Details
Home Type
- Single Family
Est. Annual Taxes
- $1,525
Year Built
- Built in 1993 | Remodeled
Lot Details
- 0.61 Acre Lot
- Property fronts a county road
- North Facing Home
- Partially Wooded Lot
- Property is zoned R-30
HOA Fees
- $95 Monthly HOA Fees
Parking
- 2 Car Attached Garage
- 1 Carport Space
- Finished Room Over Garage
- Side Facing Garage
- Private Driveway
- 2 Open Parking Spaces
Home Design
- Traditional Architecture
- Block Foundation
- Composition Roof
- Wood Siding
- Lap Siding
Interior Spaces
- 1,672 Sq Ft Home
- 2-Story Property
- Ceiling Fan
- Fireplace
- Double Pane Windows
- Pull Down Stairs to Attic
Kitchen
- Gas Range
- Microwave
- Dishwasher
- Stainless Steel Appliances
- Quartz Countertops
Flooring
- Carpet
- Luxury Vinyl Tile
Bedrooms and Bathrooms
- 3 Bedrooms
- 2 Full Bathrooms
Laundry
- Laundry on main level
- Washer and Electric Dryer Hookup
Outdoor Features
- Deck
- Outdoor Storage
Schools
- Ed Best Elementary School
- Bunn Middle School
- Bunn High School
Utilities
- Forced Air Heating and Cooling System
- Propane Stove
- Heat Pump System
- Electric Water Heater
- Septic Tank
Listing and Financial Details
- Assessor Parcel Number 2830-49-0638
Community Details
Overview
- Association fees include unknown
- Lake Royal Property Owners Association, Phone Number (704) 805-1786
- Lake Royale Subdivision
Recreation
- Tennis Courts
- Community Pool
Additional Features
- Clubhouse
- Gated Community
Map
Home Values in the Area
Average Home Value in this Area
Property History
| Date | Event | Price | Change | Sq Ft Price |
|---|---|---|---|---|
| 11/14/2024 11/14/24 | Sold | $289,900 | 0.0% | $173 / Sq Ft |
| 10/04/2024 10/04/24 | Pending | -- | -- | -- |
| 09/28/2024 09/28/24 | Price Changed | $289,900 | -1.7% | $173 / Sq Ft |
| 08/30/2024 08/30/24 | For Sale | $294,900 | -- | $176 / Sq Ft |
Tax History
| Year | Tax Paid | Tax Assessment Tax Assessment Total Assessment is a certain percentage of the fair market value that is determined by local assessors to be the total taxable value of land and additions on the property. | Land | Improvement |
|---|---|---|---|---|
| 2024 | $1,472 | $243,240 | $56,250 | $186,990 |
| 2023 | $1,525 | $164,570 | $16,800 | $147,770 |
| 2022 | $1,515 | $164,570 | $16,800 | $147,770 |
| 2021 | $1,532 | $164,570 | $16,800 | $147,770 |
| 2020 | $1,541 | $164,570 | $16,800 | $147,770 |
| 2019 | $1,516 | $164,570 | $16,800 | $147,770 |
| 2018 | $1,514 | $164,570 | $16,800 | $147,770 |
| 2017 | $1,369 | $134,620 | $15,000 | $119,620 |
| 2016 | $1,416 | $134,620 | $15,000 | $119,620 |
| 2015 | $1,416 | $134,620 | $15,000 | $119,620 |
| 2014 | $1,320 | $134,620 | $15,000 | $119,620 |
Mortgage History
| Date | Status | Loan Amount | Loan Type |
|---|---|---|---|
| Open | $250,727 | FHA | |
| Previous Owner | $147,283 | FHA | |
| Previous Owner | $131,970 | VA | |
| Previous Owner | $136,872 | VA | |
| Previous Owner | $26,000 | Credit Line Revolving |
Deed History
| Date | Type | Sale Price | Title Company |
|---|---|---|---|
| Warranty Deed | $290,000 | Titlevest | |
| Warranty Deed | $217,500 | None Listed On Document | |
| Warranty Deed | $150,000 | Attorney | |
| Warranty Deed | $132,500 | None Available |
Similar Homes in Louisburg, NC
Source: Doorify MLS
MLS Number: 10049907
APN: 022303
- 114 Shoshone Dr
- 137 Seneca Dr
- 373 Sagamore Dr
- 365 Shawnee Dr
- 490 Shawnee Dr
- 220 Shawnee Dr
- 105 Shawnee Dr
- 216 Shawnee Dr
- 517 Shawnee Dr
- 652 Shawnee Dr
- 242 Shawnee Dr
- 535 Shawnee Dr
- 209 Choctaw Dr
- 220 Choctaw Dr
- 1315 Sagamore Dr
- 115 Buckskin Dr
- 1316 Sagamore Dr
- 150 Big Horn Cove
- 110 Mohave Dr
- 116 Pueblo Dr
