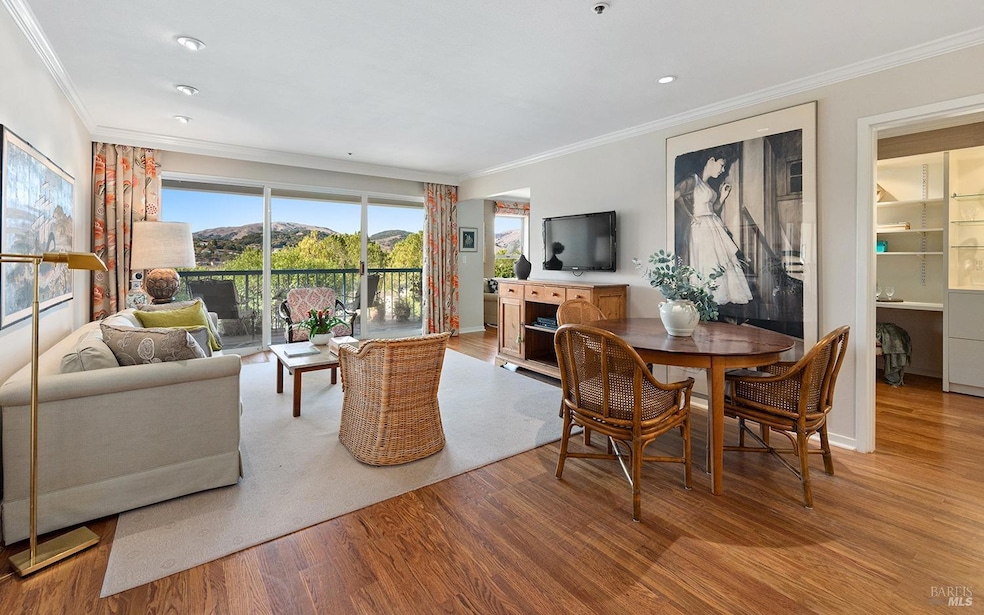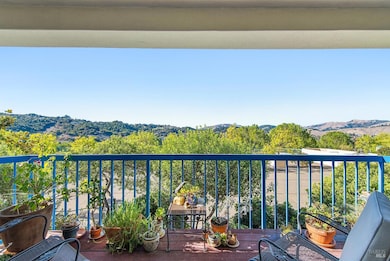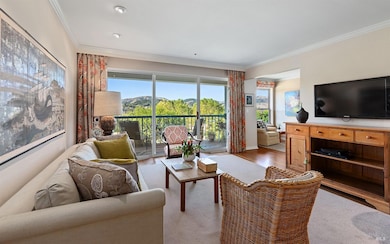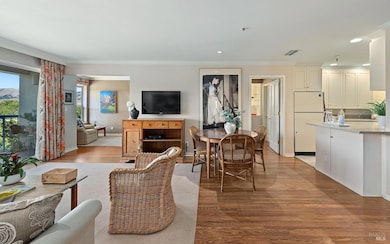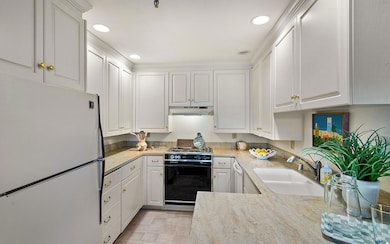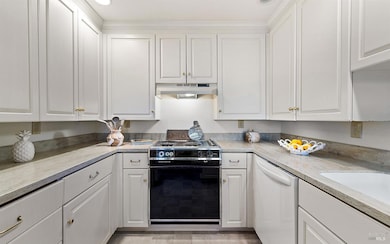
Villa Marin 100 Thorndale Dr Unit 126 San Rafael, CA 94903
Terra Linda NeighborhoodEstimated payment $8,777/month
Highlights
- Fitness Center
- Indoor Pool
- Wood Flooring
- Vallecito Elementary School Rated A-
- Panoramic View
- Living Room with Attached Deck
About This Home
This charming ground-floor condo in a premier Continuing Care Retirement Community offers the perfect combination of comfort, style, and convenience. Ideally located close to the main lobby, it provides effortless access to community amenities while maintaining a sense of privacy. A redwood-clad deck spans the width of the living room, where you can enjoy spectacular West-facing views and breathtaking sunsets. The sophisticated interior is comfortable and functional, with engineered oak floors seamlessly tying the spaces together. The elegant kitchen is updated with sleek quartz countertops and features ample storage. A cleverly tucked-away built-in office area adjoining the living room, offers practicality without compromising aesthetics. The remodeled primary bathroom features a spacious walk-in shower. Features such as an in-unit washer and dryer and full guest bathroom further enhance the home's ease of living. Surrounded by beautifully landscaped grounds, this condo is perfectly suited for anyone seeking a secure yet engaging lifestyle. One meal per day is included in the HOA fee, as well as housekeeping, recreational activities, and access to Skilled Nursing/ Assisted Living. Age in place gracefully while enjoying a vibrant community atmosphere.
Property Details
Home Type
- Condominium
Est. Annual Taxes
- $6,459
Year Built
- Built in 1985 | Remodeled
HOA Fees
- $6,035 Monthly HOA Fees
Parking
- 1 Car Direct Access Garage
- Enclosed Parking
- Workshop in Garage
- Garage Door Opener
- Guest Parking
Property Views
- Panoramic
Interior Spaces
- 1,150 Sq Ft Home
- 1-Story Property
- Living Room with Attached Deck
- Combination Dining and Living Room
- Den
- Storage Room
- Panic Alarm
Kitchen
- Free-Standing Electric Oven
- Dishwasher
- Stone Countertops
Flooring
- Wood
- Tile
Bedrooms and Bathrooms
- 2 Bedrooms
- Bathroom on Main Level
- 2 Full Bathrooms
- Separate Shower
Laundry
- Laundry closet
- Stacked Washer and Dryer
Accessible Home Design
- Accessible Elevator Installed
- Grab Bars
- Accessible Approach with Ramp
- Accessible Parking
Pool
- Indoor Pool
- Spa
Outdoor Features
- Covered Deck
Utilities
- Central Heating and Cooling System
- Cable TV Available
Additional Features
- Landscaped
- Ground Level Unit
Listing and Financial Details
- Assessor Parcel Number 175-431-13
Community Details
Overview
- Association fees include common areas, door person, elevator, maintenance exterior, ground maintenance, organized activities, pool, recreation facility, roof, security, sewer, trash, water
- Villa Marin Association, Phone Number (415) 499-8711
- Mid-Rise Condominium
Amenities
- Workshop Area
Recreation
- Outdoor Game Court
- Recreation Facilities
- Community Pool
- Community Spa
- Dog Park
Security
- Carbon Monoxide Detectors
- Fire and Smoke Detector
- Fire Suppression System
Map
About Villa Marin
Home Values in the Area
Average Home Value in this Area
Tax History
| Year | Tax Paid | Tax Assessment Tax Assessment Total Assessment is a certain percentage of the fair market value that is determined by local assessors to be the total taxable value of land and additions on the property. | Land | Improvement |
|---|---|---|---|---|
| 2024 | $6,459 | $345,000 | $135,000 | $210,000 |
| 2023 | $12,141 | $835,696 | $347,670 | $488,026 |
| 2022 | $11,111 | $819,316 | $340,856 | $478,460 |
| 2021 | $5,292 | $803,253 | $334,173 | $469,080 |
| 2020 | $10,565 | $795,018 | $330,747 | $464,271 |
| 2019 | $10,213 | $779,435 | $324,264 | $455,171 |
| 2018 | $10,090 | $764,157 | $317,908 | $446,249 |
| 2017 | $9,593 | $749,179 | $311,677 | $437,502 |
| 2016 | $9,370 | $734,492 | $305,567 | $428,925 |
| 2015 | $8,725 | $688,535 | $286,447 | $402,088 |
| 2014 | $7,490 | $614,765 | $255,757 | $359,008 |
Property History
| Date | Event | Price | Change | Sq Ft Price |
|---|---|---|---|---|
| 12/04/2024 12/04/24 | For Sale | $395,000 | -- | $343 / Sq Ft |
Deed History
| Date | Type | Sale Price | Title Company |
|---|---|---|---|
| Interfamily Deed Transfer | -- | None Available | |
| Interfamily Deed Transfer | -- | None Available | |
| Grant Deed | $649,000 | First American Title Co | |
| Interfamily Deed Transfer | -- | -- |
Similar Homes in San Rafael, CA
Source: Bay Area Real Estate Information Services (BAREIS)
MLS Number: 324092524
APN: 175-432-32
- 100 Thorndale Dr Unit 244
- 100 Thorndale Dr Unit 454
- 100 Thorndale Dr Unit 401
- 100 Thorndale Dr Unit 416
- 100 Thorndale Dr Unit 322
- 100 Thorndale Dr Unit 303
- 100 Thorndale Dr Unit 106
- 100 Thorndale Dr Unit 206
- 100 Thorndale Dr Unit 126
- 100 Thorndale Dr Unit 314
- 100 Thorndale Dr Unit 116
- 100 Thorndale Dr Unit 124
- 100 Thorndale Dr Unit 403
- 100 Thorndale Dr Unit 229
- 100 Thorndale Dr Unit 149
- 100 Thorndale Dr Unit 125
- 100 Thorndale Dr Unit 212
- 100 Thorndale Dr Unit 327
- 100 Thorndale Dr Unit 432
- 100 Thorndale Dr Unit 252
