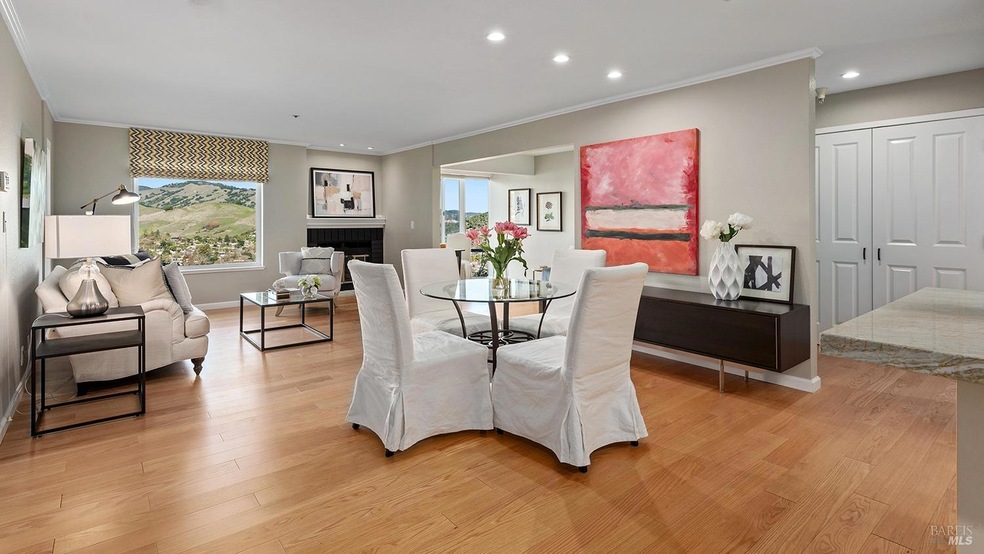
Villa Marin 100 Thorndale Dr Unit 268 San Rafael, CA 94903
Terra Linda NeighborhoodHighlights
- Fitness Center
- Indoor Pool
- Engineered Wood Flooring
- Vallecito Elementary School Rated A-
- Panoramic View
- Quartz Countertops
About This Home
As of January 2025Experience the pinnacle of luxury senior living in this beautifully remodeled residence within a prestigious Continuing Care Retirement Community (CCRC). Designed with both elegance and functionality in mind, this home provides the perfect blend of comfort and sophistication. The spacious, remodeled kitchen is a true centerpiece, featuring stunning quartz countertops, modern cabinetry, and ample storage. The living room invites you to relax by the fireplace, offering a warm and inviting atmosphere. The primary bedroom serves as a serene retreat, complete with an enclosed balcony that creates a charming seating area, perfect for enjoying the natural light and peaceful surroundings. The home's NW-facing orientation provides picturesque views, adding to the tranquil ambiance. Throughout the residence, upgraded laminate flooring combines sleek style with easy maintenance. A versatile den offers additional space to suit your needs, whether as a home office, reading nook, or occasional guest room. Set within a vibrant and welcoming senior community, this home offers not only luxury and comfort but also access to an array of amenities, including dining, wellness programs, and beautifully landscaped grounds. Discover the exceptional lifestyle waiting for you!
Property Details
Home Type
- Condominium
Est. Annual Taxes
- $6,538
Year Built
- Built in 1985 | Remodeled
HOA Fees
- $5,878 Monthly HOA Fees
Parking
- 1 Car Direct Access Garage
- Workshop in Garage
- Guest Parking
Property Views
- Panoramic
- Ridge
Interior Spaces
- 1,096 Sq Ft Home
- 1-Story Property
- Gas Fireplace
- Combination Dining and Living Room
- Storage Room
- Panic Alarm
Kitchen
- Free-Standing Electric Range
- Range Hood
- Quartz Countertops
Flooring
- Engineered Wood
- Tile
Bedrooms and Bathrooms
- 2 Bedrooms
- Bathroom on Main Level
- 2 Full Bathrooms
- Separate Shower
Laundry
- Laundry closet
- Stacked Washer and Dryer
Accessible Home Design
- Accessible Elevator Installed
- Grab Bars
- Accessible Approach with Ramp
- Accessible Parking
Pool
- Indoor Pool
- Pool and Spa
Outdoor Features
- Separate Outdoor Workshop
- Outdoor Storage
Additional Features
- Landscaped
- Central Heating and Cooling System
Listing and Financial Details
- Assessor Parcel Number 175-431-50
Community Details
Overview
- Association fees include common areas, door person, elevator, maintenance exterior, ground maintenance, management, organized activities, pool, roof, security, trash, water
- Villa Marin Association, Phone Number (415) 499-8711
Amenities
- Workshop Area
Recreation
- Outdoor Game Court
- Recreation Facilities
- Community Pool
- Community Spa
- Dog Park
Security
- Security Guard
- Fire and Smoke Detector
- Fire Suppression System
Map
About Villa Marin
Home Values in the Area
Average Home Value in this Area
Property History
| Date | Event | Price | Change | Sq Ft Price |
|---|---|---|---|---|
| 01/29/2025 01/29/25 | Sold | $230,000 | +15.0% | $210 / Sq Ft |
| 01/23/2025 01/23/25 | Pending | -- | -- | -- |
| 01/08/2025 01/08/25 | For Sale | $200,000 | -- | $182 / Sq Ft |
Tax History
| Year | Tax Paid | Tax Assessment Tax Assessment Total Assessment is a certain percentage of the fair market value that is determined by local assessors to be the total taxable value of land and additions on the property. | Land | Improvement |
|---|---|---|---|---|
| 2024 | $6,538 | $345,000 | $135,000 | $210,000 |
| 2023 | $8,985 | $557,749 | $195,212 | $362,537 |
| 2022 | $8,602 | $546,814 | $191,385 | $355,429 |
| 2021 | $8,197 | $536,094 | $187,633 | $348,461 |
| 2020 | $8,137 | $530,600 | $185,710 | $344,890 |
| 2019 | $7,829 | $520,200 | $182,070 | $338,130 |
| 2018 | $7,720 | $510,000 | $178,500 | $331,500 |
| 2017 | $7,254 | $500,000 | $175,000 | $325,000 |
| 2016 | $7,114 | $634,505 | $222,745 | $411,760 |
| 2015 | $8,372 | $624,979 | $219,401 | $405,578 |
| 2014 | $7,469 | $612,740 | $215,104 | $397,636 |
Deed History
| Date | Type | Sale Price | Title Company |
|---|---|---|---|
| Grant Deed | $230,000 | Old Republic Title | |
| Grant Deed | $500,000 | First American Title Co |
Similar Homes in San Rafael, CA
Source: Bay Area Real Estate Information Services (BAREIS)
MLS Number: 325001650
APN: 175-431-50
- 100 Thorndale Dr Unit 244
- 100 Thorndale Dr Unit 454
- 100 Thorndale Dr Unit 401
- 100 Thorndale Dr Unit 416
- 100 Thorndale Dr Unit 322
- 100 Thorndale Dr Unit 303
- 100 Thorndale Dr Unit 106
- 100 Thorndale Dr Unit 206
- 100 Thorndale Dr Unit 126
- 100 Thorndale Dr Unit 314
- 100 Thorndale Dr Unit 116
- 100 Thorndale Dr Unit 124
- 100 Thorndale Dr Unit 403
- 100 Thorndale Dr Unit 229
- 100 Thorndale Dr Unit 149
- 100 Thorndale Dr Unit 125
- 100 Thorndale Dr Unit 212
- 100 Thorndale Dr Unit 327
- 100 Thorndale Dr Unit 432
- 100 Thorndale Dr Unit 252
