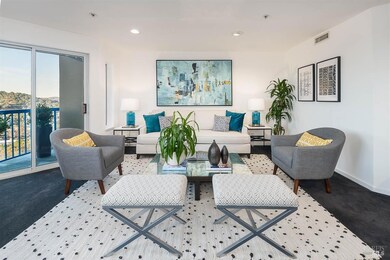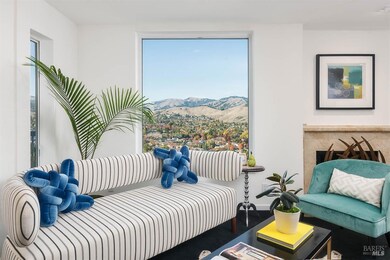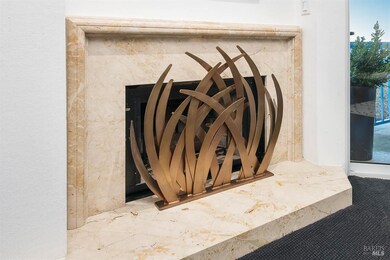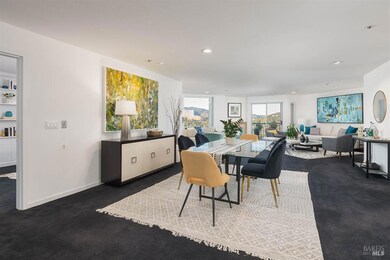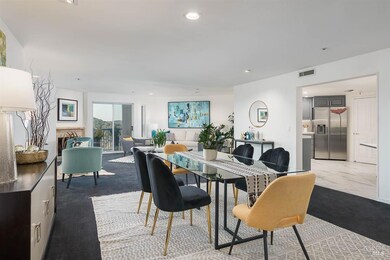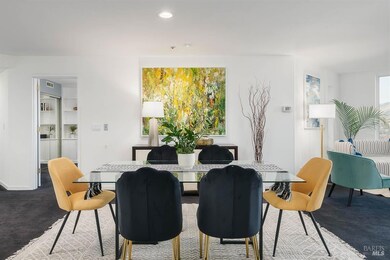
Villa Marin 100 Thorndale Dr Unit 460 San Rafael, CA 94903
Terra Linda NeighborhoodHighlights
- Fitness Center
- Pool House
- Penthouse
- Vallecito Elementary School Rated A-
- Unit is on the top floor
- Panoramic View
About This Home
As of November 2024Presenting this rarely available top-floor 3BD, 2BA view residence with 3 balconies, an impressive great room and generously sized kitchen in Villa Marin - a premier, full-service Retirement Community. Villa Marin is one of the Bay Area's only communities with Assisted Living, Skilled Nursing and 24/7 Nursing Care on site. This top floor remodeled condo overlooks the scenic San Rafael Hills is one of the largest in the community with 2,295 sqft of living space and an open floor plan. Updated eat-in kitchen with porcelain tile countertops and backsplash, stainless appliances, task lighting and large pantry. Large primary suite boasts a large private balcony and a walk-in closet large enough for even the most dedicated clothes horse. One car secured garage parking and storage unit. Laundry room in-unit, oversized closets. Villa Marin offers a senior lifestyle (60yrs+) second to none with on-site dining, a beauty parlor, weekly housekeeping and laundry service, chauffeured transportation, gardening plots, organized activities and five elevators. Health care and medical services are available on site 24/7 for routine or urgent care, as well as Assisted Living and Skilled Nursing Facilities. Amenities include a pool, fitness center, library, art studio, gift shop and so much more
Co-Listed By
Carolyn Reinholdt
Compass License #02051818
Property Details
Home Type
- Condominium
Est. Annual Taxes
- $11,368
Year Built
- Built in 1985 | Remodeled
Lot Details
- North Facing Home
- Lot Has A Rolling Slope
HOA Fees
- $8,708 Monthly HOA Fees
Parking
- 1 Car Attached Garage
- Enclosed Parking
- Assigned Parking
Property Views
- Panoramic
- Woods
- Canyon
- Valley
- Garden
Home Design
- Penthouse
- Contemporary Architecture
- Wood Siding
Interior Spaces
- 2,295 Sq Ft Home
- 1-Story Property
- Fireplace With Gas Starter
- Double Pane Windows
- Living Room
- Open Floorplan
- Dining Room
- Home Office
- Security System Owned
Kitchen
- Breakfast Area or Nook
- Butlers Pantry
- Built-In Electric Range
- Range Hood
- Ice Maker
- Dishwasher
- Quartz Countertops
- Disposal
Flooring
- Wood
- Tile
Bedrooms and Bathrooms
- 2 Full Bathrooms
- Dual Vanity Sinks in Primary Bathroom
- Separate Shower
Laundry
- Dryer
- Washer
Accessible Home Design
- Accessible Elevator Installed
- Roll-in Shower
- Wheelchair Access
- Accessible Doors
- Accessible Approach with Ramp
Pool
- Pool House
- In Ground Pool
- In Ground Spa
- Gas Heated Pool
- Gunite Pool
Outdoor Features
- Uncovered Courtyard
- Covered Deck
Location
- Unit is on the top floor
Utilities
- Central Heating
- Internet Available
- Cable TV Available
Listing and Financial Details
- Assessor Parcel Number 175-432-74
Community Details
Overview
- Association fees include common areas, door person, homeowners insurance, maintenance exterior, organized activities, pool, sewer, trash
- 224 Units
- Villa Marin Association, Phone Number (415) 492-2613
Recreation
- Racquetball
- Community Pool
- Community Spa
- Trails
Pet Policy
- Dogs and Cats Allowed
Security
- Security Guard
- Carbon Monoxide Detectors
- Fire and Smoke Detector
- Fire Suppression System
Map
About Villa Marin
Home Values in the Area
Average Home Value in this Area
Property History
| Date | Event | Price | Change | Sq Ft Price |
|---|---|---|---|---|
| 11/14/2024 11/14/24 | Sold | $850,000 | -14.8% | $370 / Sq Ft |
| 10/17/2024 10/17/24 | Pending | -- | -- | -- |
| 05/28/2024 05/28/24 | Price Changed | $998,000 | -9.1% | $435 / Sq Ft |
| 11/30/2023 11/30/23 | For Sale | $1,098,000 | -- | $478 / Sq Ft |
Tax History
| Year | Tax Paid | Tax Assessment Tax Assessment Total Assessment is a certain percentage of the fair market value that is determined by local assessors to be the total taxable value of land and additions on the property. | Land | Improvement |
|---|---|---|---|---|
| 2024 | $11,368 | $785,000 | $315,000 | $470,000 |
| 2023 | $15,638 | $1,140,598 | $570,299 | $570,299 |
| 2022 | $15,008 | $1,118,236 | $559,118 | $559,118 |
| 2021 | $14,315 | $1,096,314 | $548,157 | $548,157 |
| 2020 | $14,348 | $1,085,076 | $542,538 | $542,538 |
| 2019 | $13,824 | $1,063,808 | $531,904 | $531,904 |
| 2018 | $13,666 | $1,042,950 | $521,475 | $521,475 |
| 2017 | $13,060 | $1,022,500 | $511,250 | $511,250 |
| 2016 | $13,953 | $1,115,045 | $679,619 | $435,426 |
| 2015 | $13,618 | $1,098,300 | $669,413 | $428,887 |
| 2014 | $12,740 | $1,076,789 | $656,302 | $420,487 |
Mortgage History
| Date | Status | Loan Amount | Loan Type |
|---|---|---|---|
| Open | $250,000 | Seller Take Back | |
| Closed | $250,000 | Seller Take Back |
Deed History
| Date | Type | Sale Price | Title Company |
|---|---|---|---|
| Grant Deed | $850,000 | First American Title | |
| Grant Deed | $850,000 | First American Title | |
| Grant Deed | $1,022,500 | Old Republic Title Co | |
| Interfamily Deed Transfer | -- | None Available | |
| Grant Deed | $812,501 | Pacific Coast Title Company |
Similar Homes in San Rafael, CA
Source: San Francisco Association of REALTORS® MLS
MLS Number: 323920051
APN: 175-432-74
- 100 Thorndale Dr Unit 244
- 100 Thorndale Dr Unit 454
- 100 Thorndale Dr Unit 401
- 100 Thorndale Dr Unit 416
- 100 Thorndale Dr Unit 322
- 100 Thorndale Dr Unit 303
- 100 Thorndale Dr Unit 106
- 100 Thorndale Dr Unit 206
- 100 Thorndale Dr Unit 126
- 100 Thorndale Dr Unit 314
- 100 Thorndale Dr Unit 116
- 100 Thorndale Dr Unit 124
- 100 Thorndale Dr Unit 403
- 100 Thorndale Dr Unit 229
- 100 Thorndale Dr Unit 149
- 100 Thorndale Dr Unit 125
- 100 Thorndale Dr Unit 212
- 100 Thorndale Dr Unit 327
- 100 Thorndale Dr Unit 432
- 100 Thorndale Dr Unit 252

