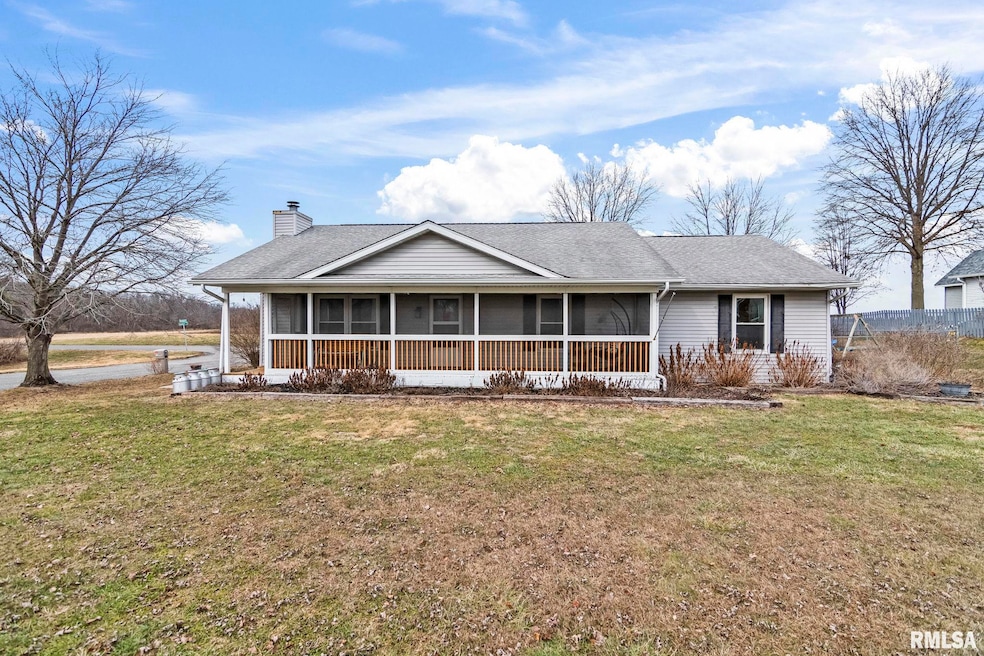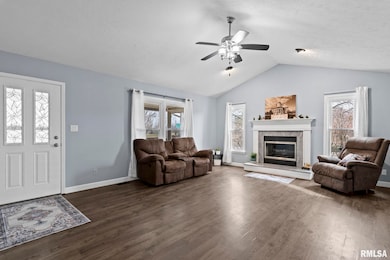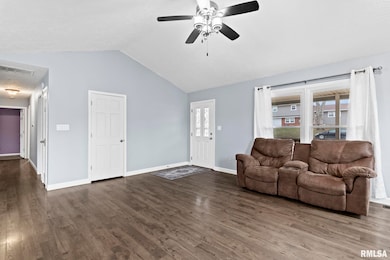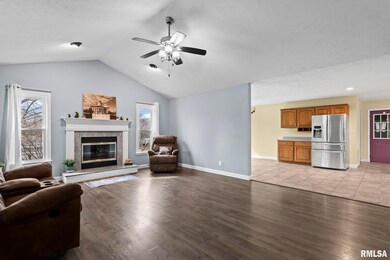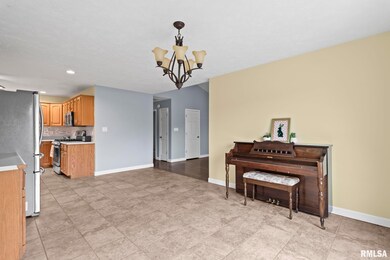
$225,000
- 3 Beds
- 2 Baths
- 1,904 Sq Ft
- 209 Joan Dr
- Unit 1
- Divernon, IL
This sprawling, one-level ranch offers smart, functional living on a spacious lot in a peaceful rural setting. With a Divernon address in the Auburn school district you'll enjoy small-town charm just minutes from Springfield conveniences. Inside, a practical layout showcases oversized living space with inviting, neutral color schemes throughout. The kitchen features loads of quality cabinetry,
Kyle Killebrew The Real Estate Group, Inc.
