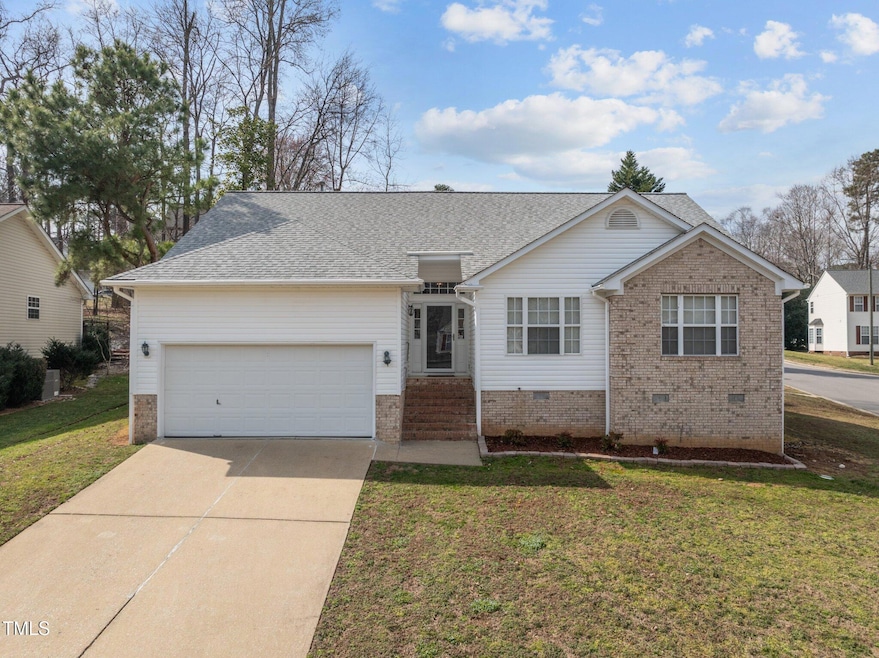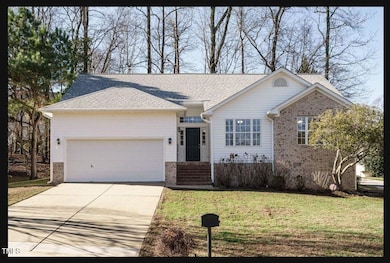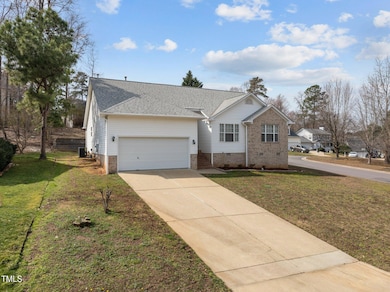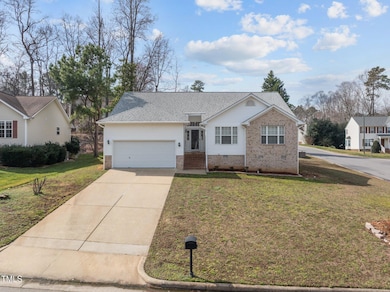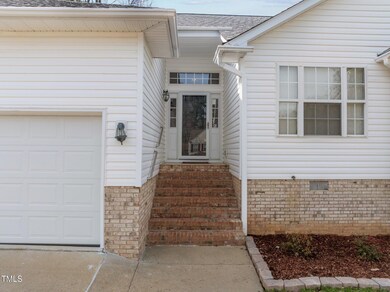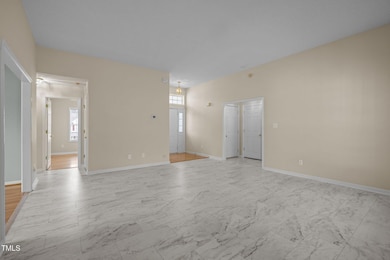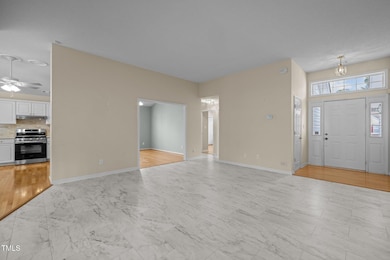
100 W Acres Crescent Cary, NC 27519
West Cary NeighborhoodEstimated payment $3,569/month
Highlights
- Transitional Architecture
- Cathedral Ceiling
- Bonus Room
- Highcroft Elementary Rated A
- Wood Flooring
- 1-minute walk to Batchelor Branch Greenway
About This Home
Beautiful move-in-ready 3 bed/2 bath RANCH home in the heart of Cary, off Hwy 55 & High House Rd! Open floor plan with natural light in everyroom. Split bedroom plan for privacy. Main floor living at its best with gorgeous hard wood & Tile floors in the dining room/familyroom/kitchen. Family room adorns a cozy Fireplace! Primary suite allows you to relax after a longday in the garden tub with separate shower. Or, head to the spacious partially covered back deck for entertaining. Separate laundry area. Ceiling fans throughout the home. Two car garage. Fairly new Roof & HVAC. This Cary homeis a short distance to food/shopping/entertainment. Enjoy the Greenway which is across the street from this lovely home. Location, location, location - centrally located to I-40, 540, RTP & RDU! The AIRPORT is pproximately 15 minutes away. BOND PARK is right down the road! WELCOME HOME!
Home Details
Home Type
- Single Family
Est. Annual Taxes
- $4,041
Year Built
- Built in 1995
Lot Details
- 0.28 Acre Lot
- North Facing Home
- Private Yard
Parking
- 2 Car Attached Garage
- Parking Pad
- Garage Door Opener
- Private Driveway
- 2 Open Parking Spaces
Home Design
- Transitional Architecture
- Brick Veneer
- Brick Foundation
- Raised Foundation
- Shingle Roof
- Vinyl Siding
Interior Spaces
- 1,800 Sq Ft Home
- 1-Story Property
- Cathedral Ceiling
- Ceiling Fan
- Gas Log Fireplace
- Blinds
- Family Room
- Breakfast Room
- Dining Room
- Home Office
- Bonus Room
- Screened Porch
- Storage
- Utility Room
Kitchen
- Oven
- Gas Range
- Plumbed For Ice Maker
- Dishwasher
- Granite Countertops
Flooring
- Wood
- Tile
Bedrooms and Bathrooms
- 3 Bedrooms
- Walk-In Closet
- 2 Full Bathrooms
- Walk-in Shower
Laundry
- Laundry Room
- Laundry on main level
Home Security
- Storm Doors
- Fire and Smoke Detector
Schools
- Highcroft Elementary School
- Mills Park Middle School
- Green Level High School
Utilities
- Cooling System Powered By Gas
- Central Air
- Heating System Uses Gas
- Heating System Uses Natural Gas
- Water Heater
Additional Features
- Energy-Efficient Lighting
- Patio
Community Details
- No Home Owners Association
- Fieldstone Subdivision
Listing and Financial Details
- Home warranty included in the sale of the property
- Assessor Parcel Number 0734737123
Map
Home Values in the Area
Average Home Value in this Area
Tax History
| Year | Tax Paid | Tax Assessment Tax Assessment Total Assessment is a certain percentage of the fair market value that is determined by local assessors to be the total taxable value of land and additions on the property. | Land | Improvement |
|---|---|---|---|---|
| 2024 | $4,041 | $479,544 | $230,000 | $249,544 |
| 2023 | $3,215 | $318,886 | $95,000 | $223,886 |
| 2022 | $3,096 | $318,886 | $95,000 | $223,886 |
| 2021 | $3,033 | $318,886 | $95,000 | $223,886 |
| 2020 | $3,049 | $318,886 | $95,000 | $223,886 |
| 2019 | $2,749 | $254,895 | $85,000 | $169,895 |
| 2018 | $2,580 | $254,895 | $85,000 | $169,895 |
| 2017 | $2,480 | $254,895 | $85,000 | $169,895 |
| 2016 | $2,443 | $254,895 | $85,000 | $169,895 |
| 2015 | $2,402 | $241,913 | $70,000 | $171,913 |
| 2014 | $2,265 | $241,913 | $70,000 | $171,913 |
Property History
| Date | Event | Price | Change | Sq Ft Price |
|---|---|---|---|---|
| 02/28/2025 02/28/25 | For Sale | $579,000 | +21.9% | $322 / Sq Ft |
| 12/15/2023 12/15/23 | Off Market | $475,000 | -- | -- |
| 02/28/2023 02/28/23 | Sold | $475,000 | 0.0% | $266 / Sq Ft |
| 01/28/2023 01/28/23 | Pending | -- | -- | -- |
| 01/25/2023 01/25/23 | For Sale | $475,000 | -- | $266 / Sq Ft |
Deed History
| Date | Type | Sale Price | Title Company |
|---|---|---|---|
| Warranty Deed | $475,000 | -- | |
| Warranty Deed | $226,000 | None Available |
Mortgage History
| Date | Status | Loan Amount | Loan Type |
|---|---|---|---|
| Open | $345,000 | New Conventional | |
| Previous Owner | $31,000 | Credit Line Revolving |
Similar Homes in Cary, NC
Source: Doorify MLS
MLS Number: 10079041
APN: 0734.04-73-7123-000
- 103 Ticonderoga Rd
- 109 Deer Valley Dr
- 6824 Branton Dr
- 104 Glenmore Rd
- 103 Caymus Ct
- 102 Caymus Ct
- 437 Creekhurst Place
- 509 Edgemore Ave
- 2324 High House Rd
- 205 Caniff Ln
- 4121 Enfield Ridge Dr
- 107 Myers Farm Ct
- 844 Cozy Oak Ave
- 112 Parkmeadow Dr
- 307 Parkmeadow Dr
- 803 Landuff Ct
- 102 Parkbranch Ln
- 105 Bergeron Way
- 101 Barriedale Cir
- 500 Chandler Grant Dr
