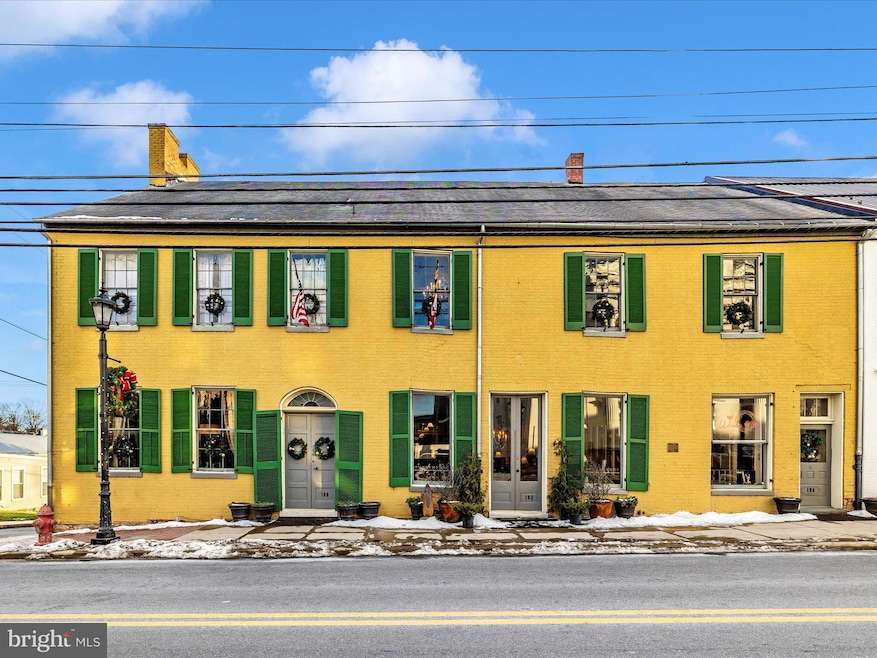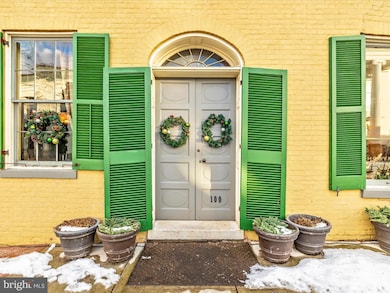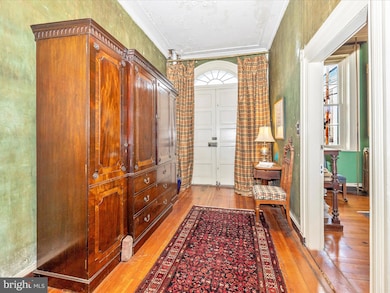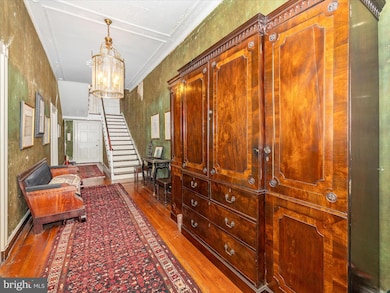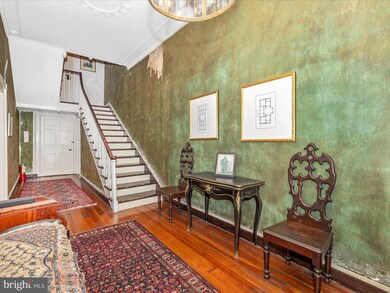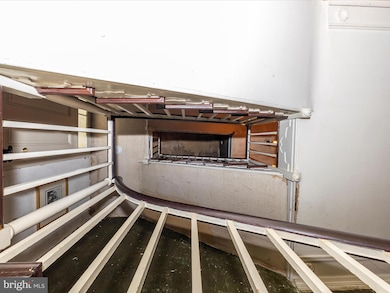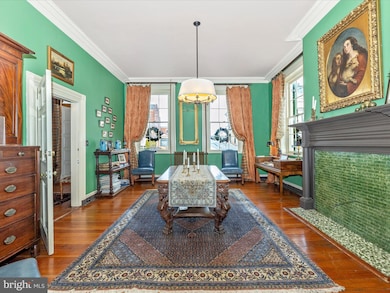
100 W Main St Middletown, MD 21769
Middletown NeighborhoodEstimated payment $7,226/month
Highlights
- Second Kitchen
- Dual Staircase
- Premium Lot
- Middletown Elementary School Rated A-
- Federal Architecture
- Traditional Floor Plan
About This Home
THE STONEBRAKER AND HARBAUGH Building - ca. 1829 - This 12 room, 4248 finished sq. ft. Federal Style townhouse with attached storefronts is located at the center of the Historic Middletown, MD. downtown business district& has designations on the National Register, Maryland Inventory& has a US Geographic Survey marker. It is zoned general commercial but may be used as a mixed use. It has a total of 7,604 above grade and an additional 2,836 on the lower level with a walk-out
RESIDENCE
At 2824 sq. ft. the residence is accessed by a three-story open stair flanked by three living rooms - front parlor, drawing room, and dining room, as well as a large kitchen - all having fireplaces with original Federal/Greek Revival style mantels. A contemporary full bath/powder room has been located off the Drawing Room.
The kitchen retains the original cooking hearth and dry sink with original built- in cabinetry. Off the spacious second floor landing there are three equally large rooms, originally upstairs drawing rooms and bedrooms, along with two full baths. One bedroom has been converted to a kitchen. At the rear there is also a small bedroom, a service room with access to a secondary sleeping attic space and service stairs to the first- floor kitchen. The fully floored attic is accessible from the second-floor landing as well. all of the major rooms have direct access to the upper terrace garden through the two-story rear covered porch.
ADDITIONAL SECOND FLOOR - AMMENITIES-
There is an additional 1,424 sq.ft. located in an additional great room currently being utilized as income producing offices and a meeting /gallery space. This area is flanked by three south facing rooms once used as bedrooms, kitchen& bath when the area was converted to an apartment in C.1890. An open staircase is located at the end of the great room providing access to both the fully floored attic and the street level storefronts below.
COMMERCIAL SPACE The two commercial storefronts are 1,032sq.ft. including include early store fixtures, shelving & the storied "Ransom Safe". There is also a secondary storefront with access to the rear garden, a half bath, and a wet bar.
BONUS SPACES
The2,324 sq. ft. main attic is accessible from both the formal residence staircase and the auxiliary storefront stairs. ands spans the entire 66' with of the building. It features high ceilings, original hand hewn and pegged rafters and is fully floored with pit -sawn chestnut. The foundation level with walk out access to both the lower parking area the upper terrace garden is 2,836. The residence portion originally featured plaster walls and ceilings, and still retains the winter kitchen hearth. The remainder of the space was stock room for storefronts and is currently used as commercial workspace.
GROUNDS This approx. .5ac lot, one of the 1st to be chartered by the town, has fronting on W.Main St. and 2 other streets. There are 8 off-street parking spaces on the grounds& 4 public lots within2 blocks, &as well as on street parking on the 3 adjacent streets. the Washington Street Curb easement allows for additional parking on the rear of the lot. Outbuildings include 4bay garage & an accessory building.
HISTORY
This mixed use property was built by prominent Frederick & Washington County entrepreneurs, George Stonebraker & Samuel Harbaugh to establish a residential and mercantile presence on the newly built National Road (now Rt.40A) to supply early settlers moving west. The property played pivotal roles in the Civil War. Looted twice by confederate Jubal Early, the then owner also paid a ransom demand to stop Early from burning down the town. Also, historical architectural elements include 6/6 windows with original fenestration and restored glazing , Egyptian Revival cast iron. Town amenities include award winning public schools, easy Balt/Wash/Dulles commute and walking distance to shops, parks and upscale& country restaurants make this a wonderful opportunity.
Home Details
Home Type
- Single Family
Est. Annual Taxes
- $6,825
Year Built
- Built in 1829
Lot Details
- 0.48 Acre Lot
- Downtown Location
- Landscaped
- Premium Lot
- Corner Lot
- Back Yard
- Property is zoned GC
Parking
- 4 Car Detached Garage
- 9 Open Parking Spaces
- Front Facing Garage
- Driveway
- On-Street Parking
- Parking Lot
Home Design
- Federal Architecture
- Brick Exterior Construction
- Stone Foundation
Interior Spaces
- 6,436 Sq Ft Home
- Property has 4 Levels
- Traditional Floor Plan
- Wet Bar
- Dual Staircase
- Built-In Features
- Bar
- Chair Railings
- Crown Molding
- Wainscoting
- Beamed Ceilings
- 7 Fireplaces
- Formal Dining Room
- Wood Flooring
- Basement Fills Entire Space Under The House
- Attic
Kitchen
- Country Kitchen
- Second Kitchen
Bedrooms and Bathrooms
- 7 Main Level Bedrooms
Utilities
- Window Unit Cooling System
- Heating System Uses Oil
- Hot Water Heating System
- Electric Water Heater
- Cable TV Available
Community Details
- No Home Owners Association
- Middletown Subdivision
Listing and Financial Details
- Assessor Parcel Number 1103146197
Map
Home Values in the Area
Average Home Value in this Area
Property History
| Date | Event | Price | Change | Sq Ft Price |
|---|---|---|---|---|
| 01/17/2025 01/17/25 | For Sale | $1,195,000 | -- | $186 / Sq Ft |
Similar Homes in Middletown, MD
Source: Bright MLS
MLS Number: MDFR2057398
- 7811 Ifert Dr
- 211 Broad St
- 109 Broad St
- 3234 Bidle Rd
- 15 Walnut Pond Ct
- 10 Knoll Side Ln
- 7308 Countryside Dr
- 5 Young Branch Dr
- 2 Ivy Hill Dr
- 210 Lombardy Ct
- 0 Old Middletown Rd
- 107 Mina Dr
- 109 Tobias Run
- 26 Wash House Cir
- 2802 Bidle Rd
- 15 Hoffman Dr
- 211 Rod Cir
- 2801 Grandview Dr
- 15 Wagon Shed Ln
- 7303 W Springbrook Ct
