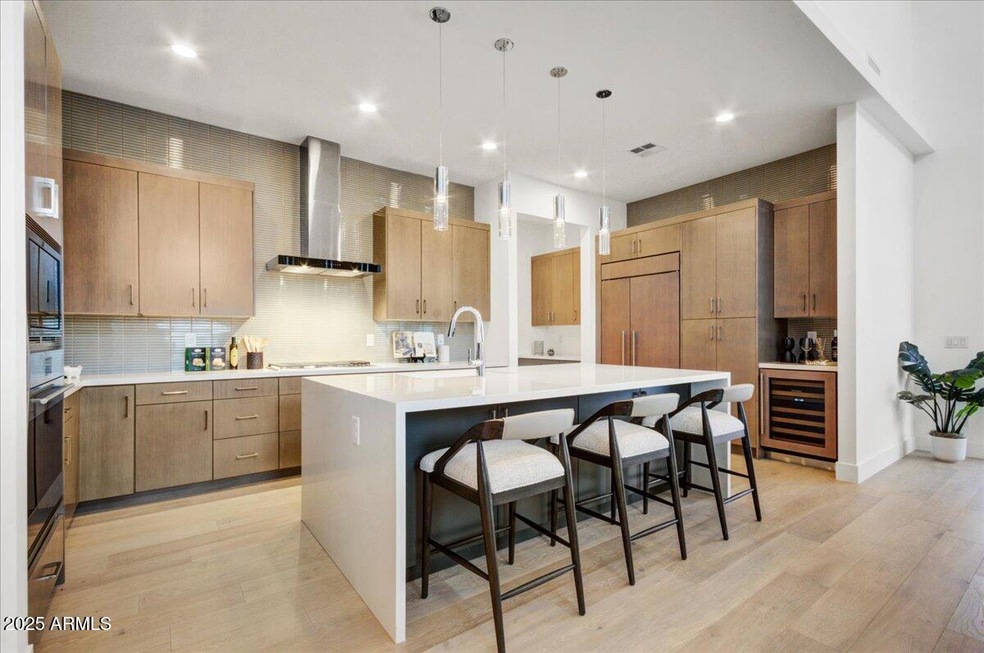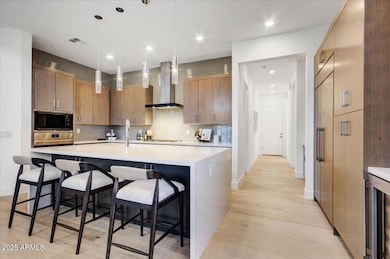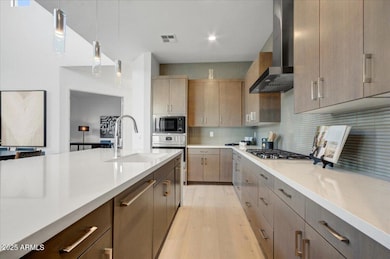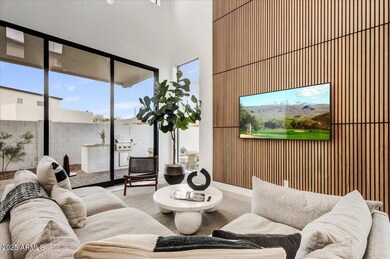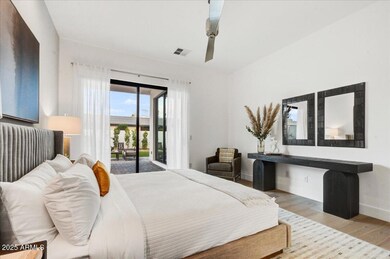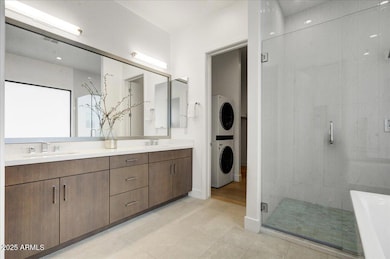
100 W Northern Ave Unit 5 Phoenix, AZ 85021
North Central NeighborhoodEstimated payment $7,559/month
Highlights
- Mountain View
- Contemporary Architecture
- Heated Community Pool
- Sunnyslope High School Rated A
- Wood Flooring
- Double Pane Windows
About This Home
Welcome to 100 Northern; a vibrant, light contemporary gated new-home community nestled in North Central Phoenix. This collection of 17 homes provides the perfect blend of modern design and comfortable living. Each residence boasts an open-concept floor plan along with expansive windows providing an abundance of natural light enhancing the sleek, minimalist design. The chef-inspired kitchens are equipped with top-of-the-line Wolf appliances, custom cabinetry, and quartz islands, perfect for entertaining. The luxurious primary suite offers a serene retreat, with spa-like bathrooms, oversized walk-in closet, freestanding tub and dual vanities.
With a focus on modern living, homes include energy-efficient features like 14 SEER Trane HVAC units, spray foam insulation, LED lighting, and more. Enjoy a low maintenance backyard along with easy lock-and-leave ability. Experience all North Central has to offer with highly rated schools, convenient access to the light rail, some of the best shopping, dining, and outdoor activities all just minutes away.
100 Northern delivers an unbeatable lifestyle. Come experience the comfort and peace of mind of owning a newly constructed home and start enjoying the best of modern contemporary living today!
Open House Schedule
-
Saturday, April 12, 202511:00 am to 5:00 pm4/12/2025 11:00:00 AM +00:004/12/2025 5:00:00 PM +00:00Add to Calendar
-
Sunday, April 13, 202511:00 am to 5:00 pm4/13/2025 11:00:00 AM +00:004/13/2025 5:00:00 PM +00:00Add to Calendar
Home Details
Home Type
- Single Family
Est. Annual Taxes
- $1,308
Year Built
- Built in 2025
Lot Details
- 4,484 Sq Ft Lot
- Desert faces the front of the property
- Block Wall Fence
- Front Yard Sprinklers
- Sprinklers on Timer
HOA Fees
- $612 Monthly HOA Fees
Parking
- 2 Car Garage
- Electric Vehicle Home Charger
Home Design
- Home to be built
- Contemporary Architecture
- Wood Frame Construction
- Spray Foam Insulation
Interior Spaces
- 2,276 Sq Ft Home
- 1-Story Property
- Ceiling height of 9 feet or more
- Ceiling Fan
- Double Pane Windows
- Low Emissivity Windows
- Mountain Views
- Washer and Dryer Hookup
Kitchen
- Breakfast Bar
- Gas Cooktop
- Built-In Microwave
- Kitchen Island
Flooring
- Wood
- Tile
Bedrooms and Bathrooms
- 3 Bedrooms
- Primary Bathroom is a Full Bathroom
- 2.5 Bathrooms
- Dual Vanity Sinks in Primary Bathroom
- Bathtub With Separate Shower Stall
Schools
- Richard E Miller Elementary School
- Royal Palm Middle School
- Sunnyslope High School
Utilities
- Cooling Available
- Heating System Uses Natural Gas
- Water Softener
- High Speed Internet
- Cable TV Available
Listing and Financial Details
- Tax Lot 5
- Assessor Parcel Number 160-55-226
Community Details
Overview
- Association fees include sewer, ground maintenance, street maintenance, trash, water
- Collection North Ce Association, Phone Number (480) 602-4114
- Built by Gray Beards Construction
- Collection North Central Condominium Subdivision
Recreation
- Heated Community Pool
Map
Home Values in the Area
Average Home Value in this Area
Property History
| Date | Event | Price | Change | Sq Ft Price |
|---|---|---|---|---|
| 02/14/2025 02/14/25 | For Sale | $1,250,000 | -- | $549 / Sq Ft |
Similar Homes in Phoenix, AZ
Source: Arizona Regional Multiple Listing Service (ARMLS)
MLS Number: 6820643
- 100 W Northern Ave Unit 4
- 100 W Northern Ave Unit 6
- 100 W Northern Ave Unit 17
- 100 W Northern Ave Unit 13
- 100 W Northern Ave Unit 5
- 100 W Northern Ave Unit 2
- 7734 N 3rd Ave
- 242 W Royal Palm Rd
- 126 E Northern Ave
- 25 W Frier Dr
- 8225 N Central Ave Unit 46
- 109 E Hayward Ave
- 8002 N 5th Ave
- 8219 N 3rd Ave
- 632 W Linger Ln
- 7599 N Central Ave
- 8241 N Central Ave Unit 32
- 8241 N Central Ave Unit 11
- 8241 N Central Ave Unit 13
- 8241 N Central Ave Unit 24
