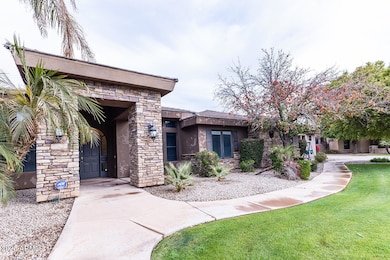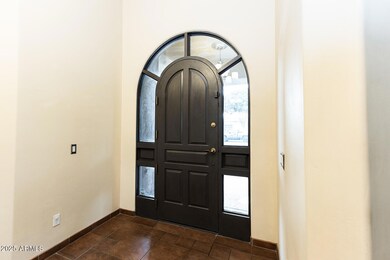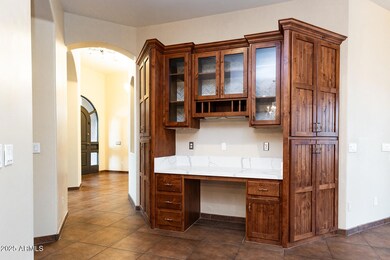
100 W Sparrow Dr Chandler, AZ 85286
Central Chandler NeighborhoodHighlights
- Play Pool
- RV Gated
- Two Primary Bathrooms
- T. Dale Hancock Elementary School Rated A
- 0.51 Acre Lot
- Vaulted Ceiling
About This Home
As of February 2025This gorgeous timeless ranch style custom home sits on over a half acre lot in the gated community of Ryan Estates. Step into this stunning 4,059 square foot home featuring 4 bedrooms, 4.5 baths, 2 office areas and flex/game room. Partially remodeled kitchen has Alder wood cabinets, subzero refrigerator and Calcutta Blanco quartz countertops. With plenty of space to spread out, this home has a split floor plan and and an open concept layout. New custom built in closet in the primary. All rooms have large walk in closets. The 3 car extended garage with cabinets has a side entrance. The wide corner lot is perfect for entertaining with an oversized pool/spa with grotto and waterslide, outdoor shower, built in BBQ, built in misting system, full size volleyball court and extended R.V. gate with extended plot area. New 2022 kitchen appliances, new 2023 washer all bathroom counters redone in winter of 2022, master bathroom and jack/jill bathroom redone in 2018, custom master closet done in 2022, 3 new AC units 2022. Ryan Estates has only 42 homes in the community and all one story or basement homes.
4 miles from Chandler Regional hospital
2 miles from Banner Ocotillo
3 miles from Intel
Home Details
Home Type
- Single Family
Est. Annual Taxes
- $4,199
Year Built
- Built in 2003
Lot Details
- 0.51 Acre Lot
- Block Wall Fence
- Corner Lot
- Misting System
- Front Yard Sprinklers
- Grass Covered Lot
HOA Fees
- $287 Monthly HOA Fees
Parking
- 3 Car Garage
- Garage ceiling height seven feet or more
- Side or Rear Entrance to Parking
- RV Gated
Home Design
- Brick Exterior Construction
- Wood Frame Construction
- Tile Roof
- Stone Exterior Construction
- Stucco
Interior Spaces
- 4,059 Sq Ft Home
- 1-Story Property
- Vaulted Ceiling
- Ceiling Fan
- Double Pane Windows
Kitchen
- Eat-In Kitchen
- Built-In Microwave
- Kitchen Island
- Granite Countertops
Flooring
- Carpet
- Tile
Bedrooms and Bathrooms
- 4 Bedrooms
- Remodeled Bathroom
- Two Primary Bathrooms
- Primary Bathroom is a Full Bathroom
- 4.5 Bathrooms
- Dual Vanity Sinks in Primary Bathroom
- Hydromassage or Jetted Bathtub
- Bathtub With Separate Shower Stall
Accessible Home Design
- No Interior Steps
Pool
- Play Pool
- Spa
Outdoor Features
- Outdoor Storage
- Built-In Barbecue
- Playground
Schools
- T. Dale Hancock Elementary School
- Bogle Junior High School
- Hamilton High School
Utilities
- Cooling System Updated in 2022
- Cooling Available
- Heating System Uses Natural Gas
- Cable TV Available
Listing and Financial Details
- Tax Lot 7
- Assessor Parcel Number 303-34-940
Community Details
Overview
- Association fees include ground maintenance, street maintenance
- Ryan Estates Association, Phone Number (480) 704-2905
- Built by Custom Home Builder
- Ryan Estates Subdivision
Recreation
- Community Playground
Map
Home Values in the Area
Average Home Value in this Area
Property History
| Date | Event | Price | Change | Sq Ft Price |
|---|---|---|---|---|
| 02/13/2025 02/13/25 | Sold | $1,507,500 | -0.8% | $371 / Sq Ft |
| 01/14/2025 01/14/25 | Pending | -- | -- | -- |
| 01/10/2025 01/10/25 | For Sale | $1,520,000 | 0.0% | $374 / Sq Ft |
| 01/06/2025 01/06/25 | Price Changed | $1,520,000 | -- | $374 / Sq Ft |
Tax History
| Year | Tax Paid | Tax Assessment Tax Assessment Total Assessment is a certain percentage of the fair market value that is determined by local assessors to be the total taxable value of land and additions on the property. | Land | Improvement |
|---|---|---|---|---|
| 2025 | $8,399 | $97,797 | -- | -- |
| 2024 | $8,226 | $93,140 | -- | -- |
| 2023 | $8,226 | $121,770 | $24,350 | $97,420 |
| 2022 | $7,947 | $109,300 | $21,860 | $87,440 |
| 2021 | $8,185 | $104,010 | $20,800 | $83,210 |
| 2020 | $8,136 | $95,950 | $19,190 | $76,760 |
| 2019 | $7,830 | $85,480 | $17,090 | $68,390 |
| 2018 | $7,590 | $74,960 | $14,990 | $59,970 |
| 2017 | $7,094 | $69,860 | $13,970 | $55,890 |
| 2016 | $6,832 | $74,800 | $14,960 | $59,840 |
| 2015 | $6,526 | $67,860 | $13,570 | $54,290 |
Mortgage History
| Date | Status | Loan Amount | Loan Type |
|---|---|---|---|
| Open | $1,206,000 | New Conventional | |
| Previous Owner | $314,500 | New Conventional | |
| Previous Owner | $405,000 | New Conventional | |
| Previous Owner | $412,500 | New Conventional | |
| Previous Owner | $72,000 | Credit Line Revolving | |
| Previous Owner | $967,500 | Negative Amortization | |
| Previous Owner | $160,000 | Credit Line Revolving | |
| Previous Owner | $844,800 | New Conventional | |
| Previous Owner | $650,000 | Fannie Mae Freddie Mac | |
| Previous Owner | $567,730 | Unknown | |
| Previous Owner | $144,150 | New Conventional | |
| Closed | $105,600 | No Value Available |
Deed History
| Date | Type | Sale Price | Title Company |
|---|---|---|---|
| Warranty Deed | $1,507,500 | Security Title Agency | |
| Interfamily Deed Transfer | -- | Accommodation | |
| Interfamily Deed Transfer | -- | First Arizona Title Agency | |
| Interfamily Deed Transfer | -- | None Available | |
| Warranty Deed | $555,000 | None Available | |
| Trustee Deed | $591,363 | Accommodation | |
| Interfamily Deed Transfer | -- | Transnation Title Ins Co | |
| Warranty Deed | $1,056,000 | -- | |
| Warranty Deed | $165,000 | First American Title Ins Co |
Similar Homes in Chandler, AZ
Source: Arizona Regional Multiple Listing Service (ARMLS)
MLS Number: 6798950
APN: 303-34-940
- 2333 S Eileen Place
- 122 W Raven Dr
- 203 W Raven Dr
- 2662 S Iowa St
- 141 W Roadrunner Dr
- 2200 S Holguin Way
- 1785 S Nebraska St
- 640 W Oriole Way
- 250 W Queen Creek Rd Unit 206
- 250 W Queen Creek Rd Unit 240
- 250 W Queen Creek Rd Unit 146
- 250 W Queen Creek Rd Unit 229
- 1981 S Tumbleweed Ln Unit 2
- 1981 S Tumbleweed Ln Unit 5
- 1981 S Tumbleweed Ln Unit 3
- 1981 S Tumbleweed Ln Unit 4
- 1981 S Tumbleweed Ln Unit 1
- 1650 S Arizona Ave Unit 228
- 1650 S Arizona Ave Unit 126
- 1650 S Arizona Ave Unit 79






