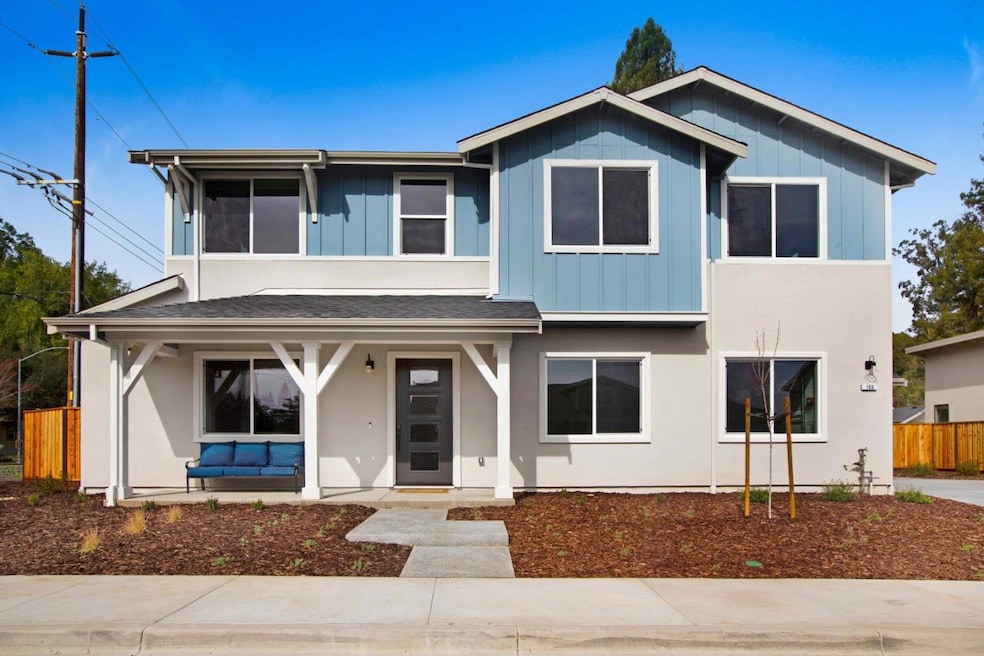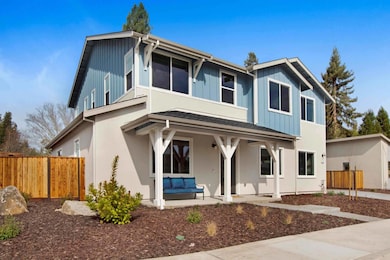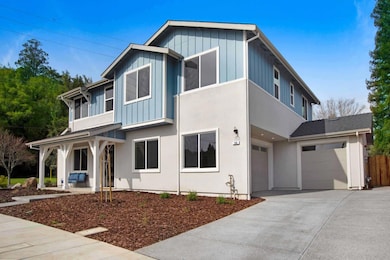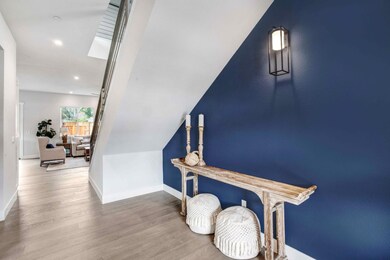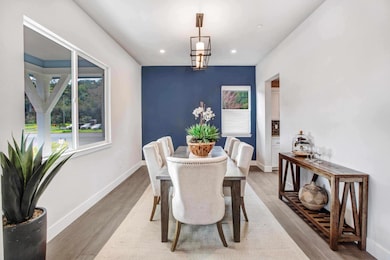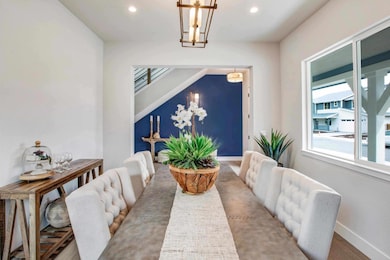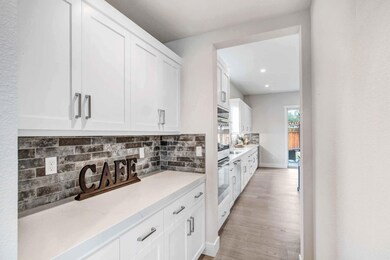
100 Waterstone Ct Napa, CA 94558
Browns Valley NeighborhoodEstimated payment $11,900/month
Highlights
- New Construction
- Wood Flooring
- Loft
- Primary Bedroom Suite
- Main Floor Bedroom
- High Ceiling
About This Home
This beautiful new home offers the complete package: luxury, modern amenities and convenient location. As you enter the home, a conveniently located flex room offers space to be utilized in a manner that best suits your lifestyle: perhaps a formal dining room, a home office, a media room, or a library, limited solely by your own imagination. An entry level junior suite offers comfort and privacy to visiting family or friends. The kitchen features a large central island situated adjacent to a spacious nook area, all opening into the family room, providing a large comfortable space for social gatherings. Upstairs is a grand owners suite, a junior suite and two additional bedrooms that share a bathroom and a centrally located laundry. If thats not enough versatility, at the top of the stairs lies a grand loft area, flooded with natural light, that can serve a study-central, a media room or even an exercise room. Enjoy easy access to shopping, employment and schools. Subject to confirmation by the school district, neighborhood schools are Browns Valley TK8 School and Napa High School. Sales agent located in furnished Plan 3 model at 120 Waterstone Court.
Open House Schedule
-
Friday, April 25, 202511:00 am to 4:00 pm4/25/2025 11:00:00 AM +00:004/25/2025 4:00:00 PM +00:00Add to Calendar
-
Saturday, April 26, 202511:00 am to 2:00 pm4/26/2025 11:00:00 AM +00:004/26/2025 2:00:00 PM +00:00Add to Calendar
Home Details
Home Type
- Single Family
Year Built
- Built in 2025 | New Construction
Lot Details
- 8,128 Sq Ft Lot
- East Facing Home
- Wood Fence
- Sprinkler System
- Back Yard
- Zoning described as RS:UR
HOA Fees
- $152 Monthly HOA Fees
Parking
- 3 Car Garage
- Tandem Parking
- On-Street Parking
Home Design
- Home is estimated to be completed on 3/14/25
- Slab Foundation
- Wood Frame Construction
- Composition Roof
Interior Spaces
- 3,019 Sq Ft Home
- 2-Story Property
- High Ceiling
- Ceiling Fan
- Double Pane Windows
- Family Room with Fireplace
- Family or Dining Combination
- Loft
Kitchen
- Open to Family Room
- Double Oven
- Gas Cooktop
- Microwave
- Dishwasher
- Wine Refrigerator
- Kitchen Island
- Quartz Countertops
- Disposal
Flooring
- Wood
- Carpet
Bedrooms and Bathrooms
- 5 Bedrooms
- Main Floor Bedroom
- Primary Bedroom Suite
- Walk-In Closet
- Bathroom on Main Level
- Bathtub with Shower
- Walk-in Shower
Laundry
- Laundry on upper level
- Laundry Tub
- Gas Dryer Hookup
Utilities
- Forced Air Heating and Cooling System
Community Details
- Browns Valley Maintenance Association
- Built by Waterstone
Listing and Financial Details
- Assessor Parcel Number 041-170-009-000PTN
Map
Home Values in the Area
Average Home Value in this Area
Property History
| Date | Event | Price | Change | Sq Ft Price |
|---|---|---|---|---|
| 02/20/2025 02/20/25 | For Sale | $1,785,000 | -- | $591 / Sq Ft |
Similar Homes in Napa, CA
Source: MLSListings
MLS Number: ML81994912
- 3155 Kingston Ave
- 2425 Creekside Ave
- 2141 W Lincoln Ave
- 2140 W Lincoln Ave
- 1018 Easum Dr
- 2325 Roberto St
- 23 Chase Ln
- 2300 W Park Ave
- 2328 Roberto St
- 1151 Rancho Dr
- 2523 W Pueblo Ave
- 2828 Kilburn Ave
- 2047 Lone Oak Ave
- 72 Chelsea Ave
- 57 Chelsea Ave
- 72 Bellevue Ave
- 3321 Stratford Ct
- 2016 W F St
- 3278 Atherton Cir
- 130 Valley Oak Dr
