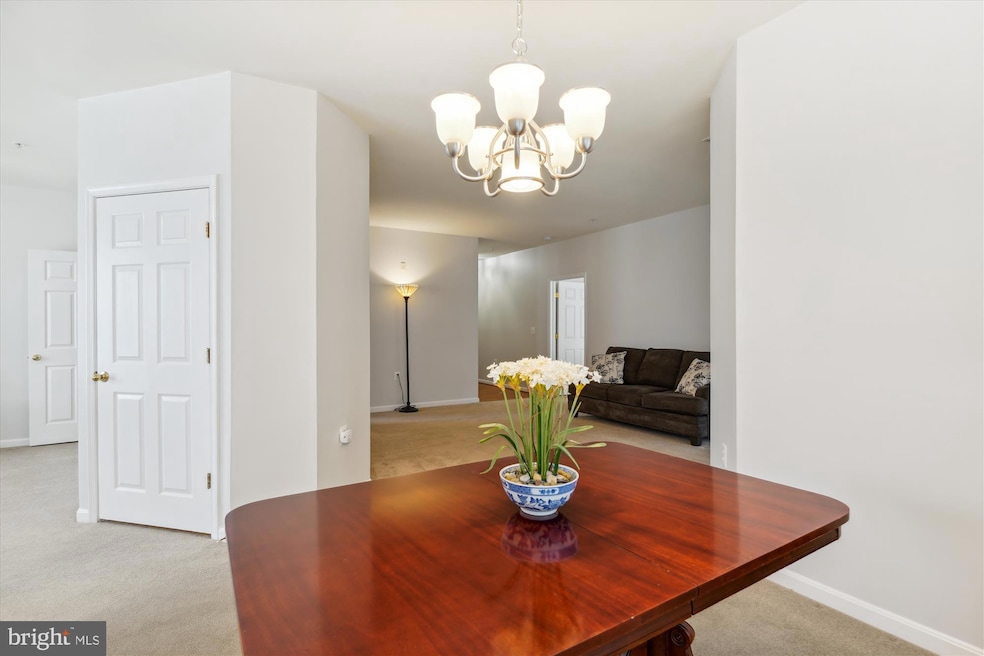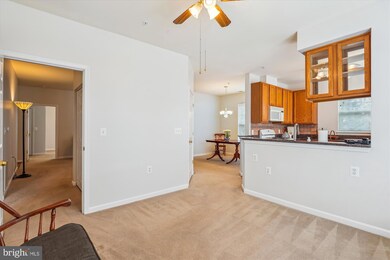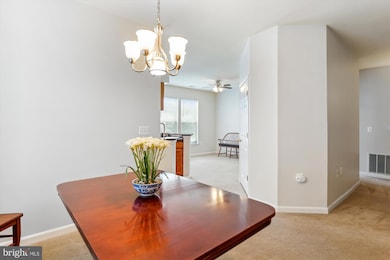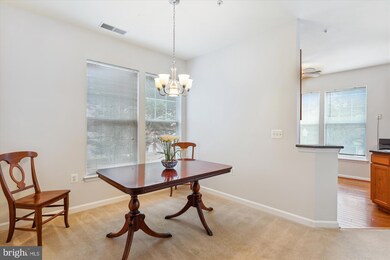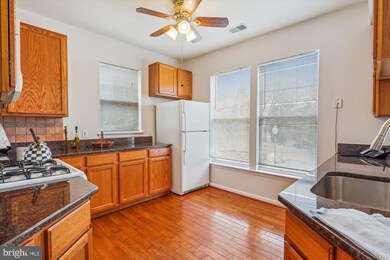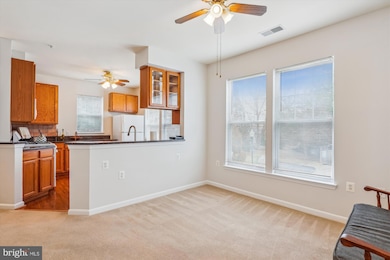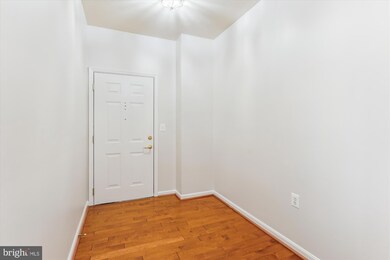
100 Watkins Pond Blvd Unit 206 Rockville, MD 20850
King Farm NeighborhoodHighlights
- Fitness Center
- Open Floorplan
- Upgraded Countertops
- College Gardens Elementary School Rated A
- Contemporary Architecture
- Lap or Exercise Community Pool
About This Home
As of March 2025Fabulous location close to Shady Grove Metro. This unit offers an open floor plan. two bedrooms, two full baths, and den. The floor plan is one of the largest in the building and provides generously-sized rooms, an abundance of natural light, and plenty of storage space. There is fresh paint throughout. Water heater replaced in 2024 and heat pump replaced in 2018. There is ample parking for you and your guests. King Farm is an amenities-rich community offering swimming pools, parks, dog parks, tennis, pickle ball, and basketball. A large grocery store, several restaurants and other shops are located inside King Farm. Walk there or take the free shuttle which also provides transportation to the Metro. Open House Friday evening 2/28 5:00-7:00, Saturday 3/1 1:00-4:00, Sunday 3/2 2:00-4:00.
Property Details
Home Type
- Condominium
Est. Annual Taxes
- $5,533
Year Built
- Built in 1999
HOA Fees
- $725 Monthly HOA Fees
Home Design
- Contemporary Architecture
Interior Spaces
- 1,374 Sq Ft Home
- Property has 4 Levels
- Open Floorplan
- Ceiling Fan
- Living Room
- Dining Room
- Den
Kitchen
- Gas Oven or Range
- Built-In Microwave
- Freezer
- Ice Maker
- Dishwasher
- Upgraded Countertops
- Disposal
Bedrooms and Bathrooms
- 2 Main Level Bedrooms
- En-Suite Bathroom
- Walk-In Closet
- 2 Full Bathrooms
Laundry
- Laundry in unit
- Dryer
- Washer
Parking
- 2 Open Parking Spaces
- 2 Parking Spaces
- Parking Lot
- Parking Permit Included
- Unassigned Parking
Utilities
- Central Air
- Heat Pump System
- Natural Gas Water Heater
Listing and Financial Details
- Assessor Parcel Number 160403242256
Community Details
Overview
- Association fees include bus service, common area maintenance, pool(s), recreation facility, snow removal, trash, water
- Low-Rise Condominium
- King Farm Watkins Pond Subdivision
- Property Manager
Amenities
- Party Room
- 1 Elevator
Recreation
- Tennis Courts
- Community Basketball Court
- Community Playground
- Fitness Center
- Lap or Exercise Community Pool
- Dog Park
Pet Policy
- Pets Allowed
- Pet Size Limit
Map
Home Values in the Area
Average Home Value in this Area
Property History
| Date | Event | Price | Change | Sq Ft Price |
|---|---|---|---|---|
| 03/14/2025 03/14/25 | Sold | $400,000 | -3.6% | $291 / Sq Ft |
| 02/27/2025 02/27/25 | For Sale | $415,000 | -- | $302 / Sq Ft |
Tax History
| Year | Tax Paid | Tax Assessment Tax Assessment Total Assessment is a certain percentage of the fair market value that is determined by local assessors to be the total taxable value of land and additions on the property. | Land | Improvement |
|---|---|---|---|---|
| 2024 | $5,533 | $410,000 | $123,000 | $287,000 |
| 2023 | $1,345 | $415,000 | $124,500 | $290,500 |
| 2022 | $4,986 | $386,667 | $0 | $0 |
| 2021 | $4,660 | $358,333 | $0 | $0 |
| 2020 | $221 | $330,000 | $99,000 | $231,000 |
| 2019 | $1,159 | $326,667 | $0 | $0 |
| 2018 | $1,069 | $323,333 | $0 | $0 |
| 2017 | $932 | $320,000 | $0 | $0 |
| 2016 | -- | $313,333 | $0 | $0 |
| 2015 | $3,115 | $306,667 | $0 | $0 |
| 2014 | $3,115 | $300,000 | $0 | $0 |
Deed History
| Date | Type | Sale Price | Title Company |
|---|---|---|---|
| Deed | $400,000 | Fidelity National Title | |
| Deed | $400,000 | Fidelity National Title | |
| Deed | $144,247 | -- |
Similar Homes in Rockville, MD
Source: Bright MLS
MLS Number: MDMC2162520
APN: 04-03242256
- 100 Watkins Pond Blvd
- 100 Watkins Pond Blvd Unit 404A1
- 16094 Frederick Rd
- 16086 Frederick Rd
- 16078 Frederick Rd
- 16082 Frederick Rd
- 16076 Frederick Rd
- 16074 Frederick Rd
- 16072 Frederick Rd
- 7808 Derwood St
- 16110 Frederick Rd
- 15923 Chieftain Ave
- 11 Pitt Ct
- 601 Reserve Champion Dr
- 710 Fordham St
- 15 Pitt Ct
- 207 Watkins Cir
- 805 Duke St
- 818 Fordham St
- 401 King Farm Blvd Unit 201
