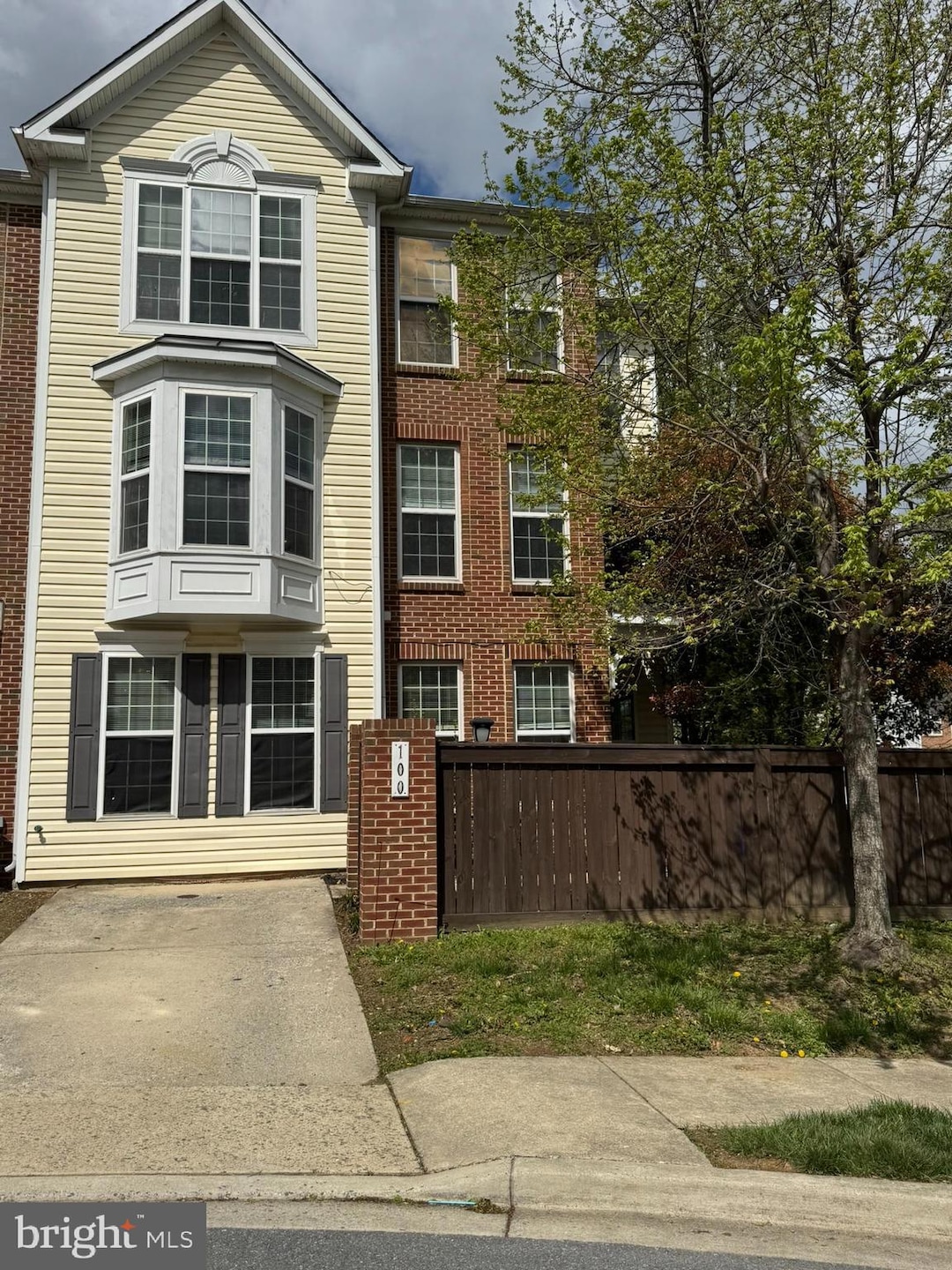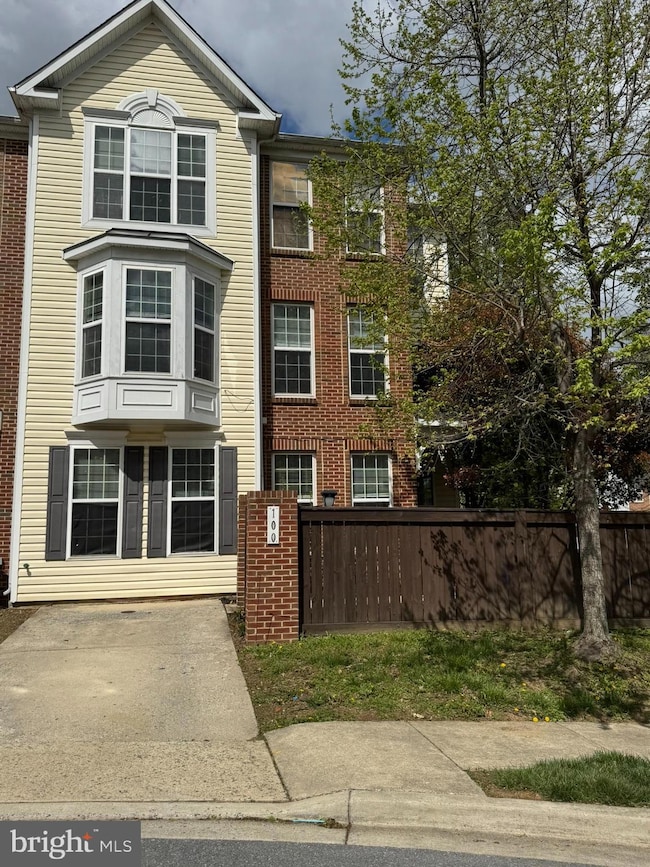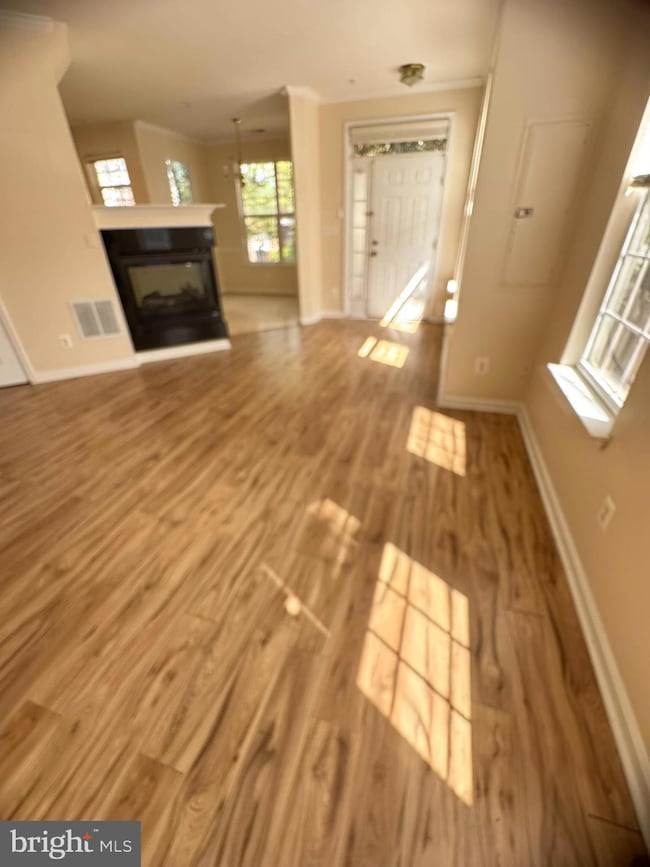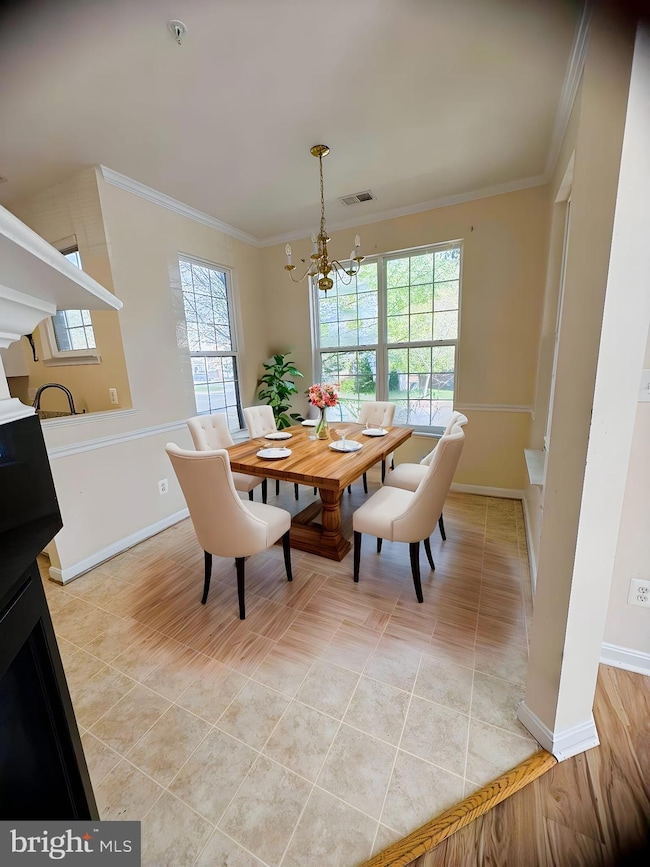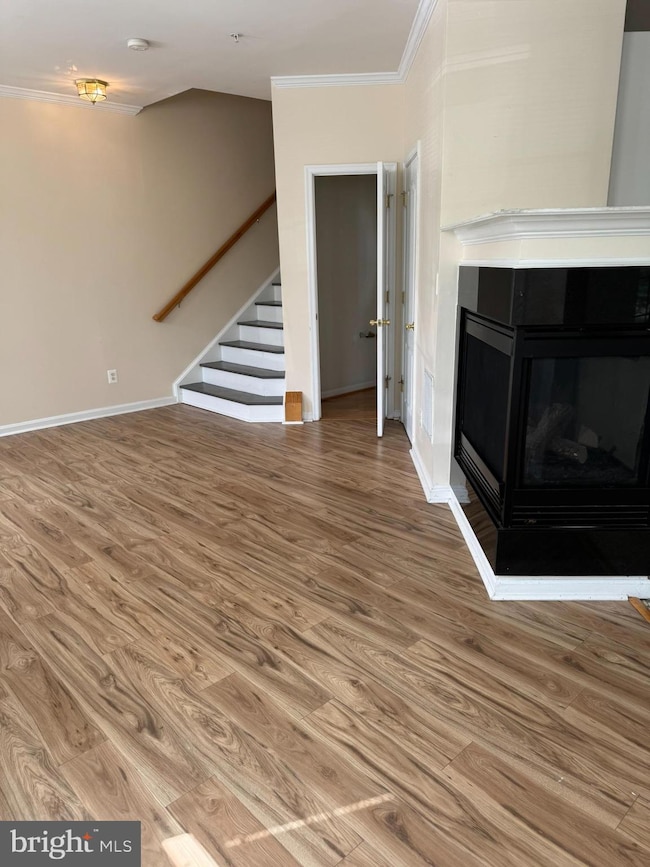
100 Whiskey Creek Cir Frederick, MD 21702
Taskers Chance NeighborhoodEstimated payment $2,638/month
Highlights
- Open Floorplan
- Traditional Architecture
- 1 Fireplace
- Frederick High School Rated A-
- Wood Flooring
- Corner Lot
About This Home
This is a lovely end unit townhome in wonderful condition. It is filled with sunlight and a welcoming atmosphere. There are Granite countertops in the kitchen with a separate eating area and window over the sink. The see through gas fireplace will warm and illuminate both your kitchen and living room area that has hardwood floors. The second floor has 2 bedrooms with a full bath. The owner suite, on the private 3rd level, is unbelievably large and spacious taking up the entire top floor and is graced with a walk in closet as well. The owner suite has a large garden bath with separate tub and shower plus double vanities. home has a separate laundry room too! You can enjoy a larger end unit yard that is fully fenced for privacy plus a space for your vehicle. Enjoy the community outdoor pool and the great location that is minutes from downtown historic Frederick, the golden mile, costco , I-270 and Rte 70. Convenient to Baltimore and Washington, DC area.
Townhouse Details
Home Type
- Townhome
Est. Annual Taxes
- $5,258
Year Built
- Built in 2006
Lot Details
- 1,462 Sq Ft Lot
- Partially Fenced Property
- Property is in excellent condition
HOA Fees
- $83 Monthly HOA Fees
Parking
- Off-Street Parking
Home Design
- Traditional Architecture
- Brick Exterior Construction
- Slab Foundation
Interior Spaces
- 1,848 Sq Ft Home
- Property has 3 Levels
- Open Floorplan
- 1 Fireplace
- Screen For Fireplace
- Window Treatments
- Window Screens
- Combination Kitchen and Dining Room
Kitchen
- Electric Oven or Range
- Stove
- Microwave
- Ice Maker
- Dishwasher
- Disposal
Flooring
- Wood
- Luxury Vinyl Plank Tile
Bedrooms and Bathrooms
- 3 Bedrooms
- En-Suite Bathroom
- Walk-In Closet
Laundry
- Dryer
- Washer
Schools
- Lincoln Elementary School
- West Frederick Middle School
- Frederick High School
Utilities
- Forced Air Heating and Cooling System
- Vented Exhaust Fan
- Natural Gas Water Heater
- Satellite Dish
- Cable TV Available
Listing and Financial Details
- Tax Lot 3055
- Assessor Parcel Number 1102262800
Community Details
Overview
- Association fees include common area maintenance, pool(s)
- Taskers Chance Subdivision
Recreation
- Community Pool
Map
Home Values in the Area
Average Home Value in this Area
Tax History
| Year | Tax Paid | Tax Assessment Tax Assessment Total Assessment is a certain percentage of the fair market value that is determined by local assessors to be the total taxable value of land and additions on the property. | Land | Improvement |
|---|---|---|---|---|
| 2024 | $5,297 | $284,200 | $0 | $0 |
| 2023 | $4,651 | $256,200 | $0 | $0 |
| 2022 | $4,137 | $228,200 | $65,000 | $163,200 |
| 2021 | $3,974 | $218,800 | $0 | $0 |
| 2020 | $3,792 | $209,400 | $0 | $0 |
| 2019 | $3,624 | $200,000 | $49,000 | $151,000 |
| 2018 | $3,568 | $200,000 | $49,000 | $151,000 |
| 2017 | $3,486 | $200,000 | $0 | $0 |
| 2016 | $3,402 | $221,500 | $0 | $0 |
| 2015 | $3,402 | $202,633 | $0 | $0 |
| 2014 | $3,402 | $183,767 | $0 | $0 |
Property History
| Date | Event | Price | Change | Sq Ft Price |
|---|---|---|---|---|
| 04/24/2025 04/24/25 | For Sale | $380,000 | +61.7% | $206 / Sq Ft |
| 02/23/2018 02/23/18 | Sold | $235,000 | -2.1% | $127 / Sq Ft |
| 02/07/2018 02/07/18 | Pending | -- | -- | -- |
| 02/05/2018 02/05/18 | Price Changed | $240,000 | -2.0% | $130 / Sq Ft |
| 01/22/2018 01/22/18 | Price Changed | $245,000 | -2.0% | $133 / Sq Ft |
| 11/21/2017 11/21/17 | Price Changed | $249,900 | -2.0% | $135 / Sq Ft |
| 11/01/2017 11/01/17 | For Sale | $255,000 | -- | $138 / Sq Ft |
Deed History
| Date | Type | Sale Price | Title Company |
|---|---|---|---|
| Deed | $235,000 | Olde Towne Title Inc | |
| Interfamily Deed Transfer | -- | None Available | |
| Special Warranty Deed | $164,900 | Mid Atlantic Title | |
| Deed | $139,040 | -- | |
| Trustee Deed | $139,040 | None Available | |
| Deed | $139,040 | -- | |
| Deed | $315,620 | -- | |
| Deed | $315,620 | -- | |
| Deed | $883,759 | -- | |
| Deed | $883,759 | -- |
Mortgage History
| Date | Status | Loan Amount | Loan Type |
|---|---|---|---|
| Previous Owner | $5,000 | Stand Alone Second | |
| Previous Owner | $160,719 | FHA | |
| Previous Owner | $63,124 | Stand Alone Second | |
| Previous Owner | $252,496 | Purchase Money Mortgage | |
| Previous Owner | $252,496 | Purchase Money Mortgage |
Similar Homes in Frederick, MD
Source: Bright MLS
MLS Number: MDFR2061556
APN: 02-262800
- 109 Rock Creek Ct
- 116 Waterland Way
- 1786 Atlas Dr
- 170 Baughmans Ln
- 103 Fairview Ave
- 120 Burgess Hill Way Unit 207
- 12 Coats Bridge Place
- 1106 Frontline Dr
- 14 Fairview Ave
- 160 Heathfield Dr
- 12 N Pendleton Ct
- 401 Linden Ave
- 1134 Providence Ct
- 144 Penwick Cir
- 302 Baughmans Ln Unit A
- 304 Baughmans Ln Unit A
- 10 Vienna Ct
- 1116 Keswick Place
- 1612 Colonial Way
- 1199A Schaffer Dr
