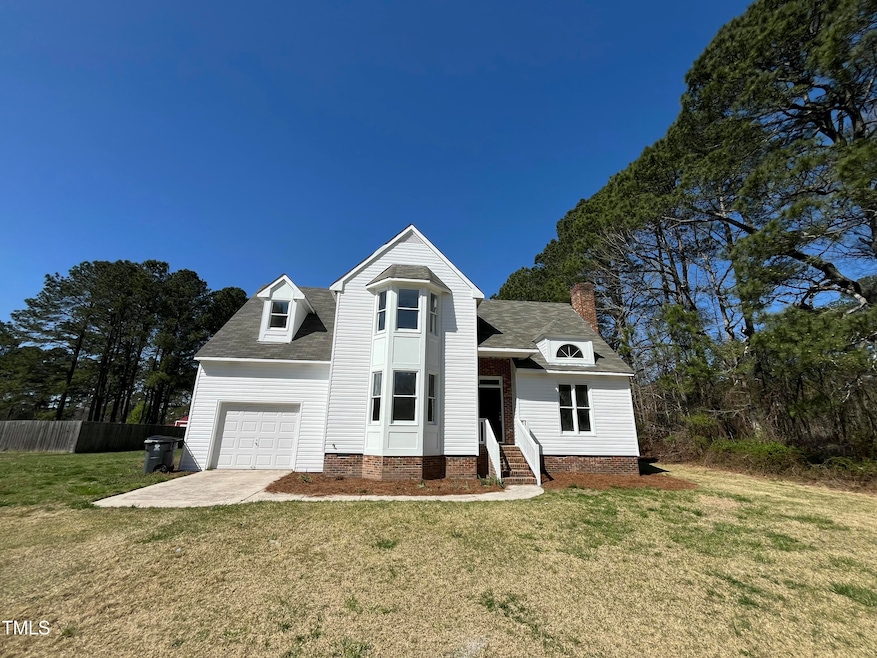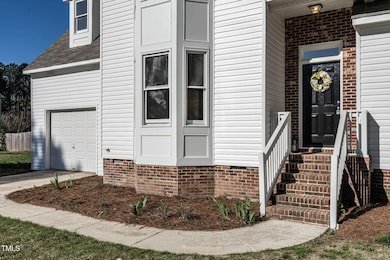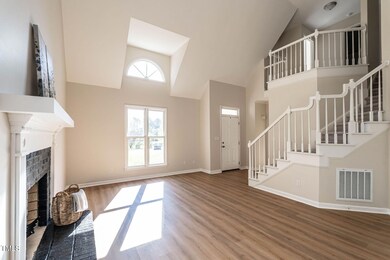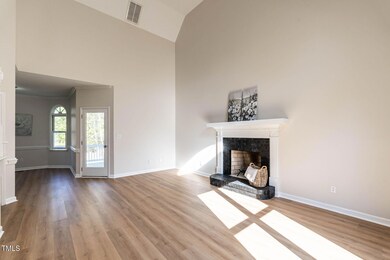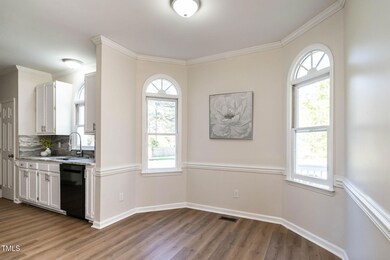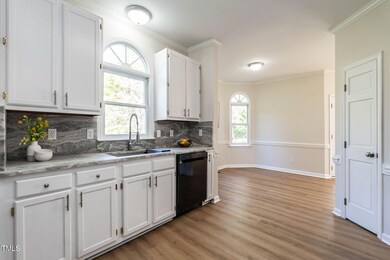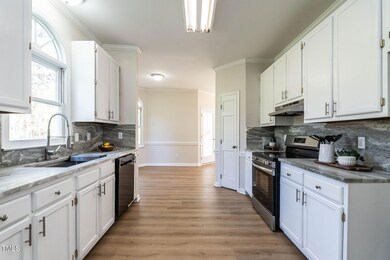
100 Wiley Oaks Dr Wendell, NC 27591
Estimated payment $2,532/month
Highlights
- 1.73 Acre Lot
- No HOA
- Luxury Vinyl Tile Flooring
- Traditional Architecture
- 1 Car Attached Garage
- Central Air
About This Home
Located on a cul-de-sac lot with 1.73 acres in Wake County, this home offers the perfect balance of privacy and community. Just 3 minutes from Wendell Falls, you'll enjoy easy access to local amenities. The main floor features a master suite with an ensuite bath, and the open layout boasts cathedral ceilings and abundant natural light. Recent updates include a new roof, HVAC, and vinyl siding (all 2025), plus a fully updated kitchen with quartz countertops and new appliances. The bathrooms have been refreshed throughout, and a versatile bonus room can serve as a gym, home office, or fourth bedroom. Enjoy peaceful living with modern comforts in a prime location.
Home Details
Home Type
- Single Family
Est. Annual Taxes
- $2,318
Year Built
- Built in 1991
Lot Details
- 1.73 Acre Lot
Parking
- 1 Car Attached Garage
- 20 Open Parking Spaces
Home Design
- Traditional Architecture
- Brick Exterior Construction
- Brick Foundation
- Pillar, Post or Pier Foundation
- Shingle Roof
- Vinyl Siding
Interior Spaces
- 2,028 Sq Ft Home
- 1-Story Property
Flooring
- Carpet
- Luxury Vinyl Tile
Bedrooms and Bathrooms
- 3 Bedrooms
Schools
- Carver Elementary School
- Wendell Middle School
- East Wake High School
Utilities
- Central Air
- Heat Pump System
- Well
- Septic Tank
Community Details
- No Home Owners Association
- Wiley Oakes Subdivision
Listing and Financial Details
- Assessor Parcel Number 18
Map
Home Values in the Area
Average Home Value in this Area
Tax History
| Year | Tax Paid | Tax Assessment Tax Assessment Total Assessment is a certain percentage of the fair market value that is determined by local assessors to be the total taxable value of land and additions on the property. | Land | Improvement |
|---|---|---|---|---|
| 2024 | $2,318 | $370,077 | $75,000 | $295,077 |
| 2023 | $1,811 | $229,688 | $50,600 | $179,088 |
| 2022 | $1,679 | $229,688 | $50,600 | $179,088 |
| 2021 | $1,634 | $229,688 | $50,600 | $179,088 |
| 2020 | $1,607 | $229,688 | $50,600 | $179,088 |
| 2019 | $1,478 | $178,509 | $28,600 | $149,909 |
| 2018 | $1,360 | $178,509 | $28,600 | $149,909 |
| 2017 | $1,289 | $178,509 | $28,600 | $149,909 |
| 2016 | $1,263 | $178,509 | $28,600 | $149,909 |
| 2015 | $1,338 | $189,745 | $39,600 | $150,145 |
| 2014 | $1,269 | $189,745 | $39,600 | $150,145 |
Property History
| Date | Event | Price | Change | Sq Ft Price |
|---|---|---|---|---|
| 04/03/2025 04/03/25 | Pending | -- | -- | -- |
| 03/22/2025 03/22/25 | For Sale | $419,000 | -- | $207 / Sq Ft |
Deed History
| Date | Type | Sale Price | Title Company |
|---|---|---|---|
| Interfamily Deed Transfer | -- | None Available | |
| Interfamily Deed Transfer | -- | None Available | |
| Deed | $123,000 | -- |
Mortgage History
| Date | Status | Loan Amount | Loan Type |
|---|---|---|---|
| Open | $149,600 | Unknown | |
| Closed | $118,450 | VA |
Similar Homes in the area
Source: Doorify MLS
MLS Number: 10084181
APN: 1773.02-57-2609-000
- 0 Martin Pond Rd Unit 10060014
- 1925 Eagle View Dr
- 1001 Strobus Ct
- 653 Corvair Ln
- 609 Embrun Run
- 61 Andrews Landing Dr
- 205 Suburban Meadow Pass
- 104 Bearwallow Forest Way
- 108 Bearwallow Forest Way
- 349 Shadow Falls Dr
- 116 Bearwallow Forest Way
- 2517 Lillian Woods Way
- 1517 Millrock Trail
- 2521 Lillian Woods Way
- 101 Big Bradley Dr
- 283 Dry Canyon Dr
- 1526 Millrock Trail
- 2541 Lillian Woods Way
- 1524 Level Stream Rd
- 121 Big Bradley Dr
