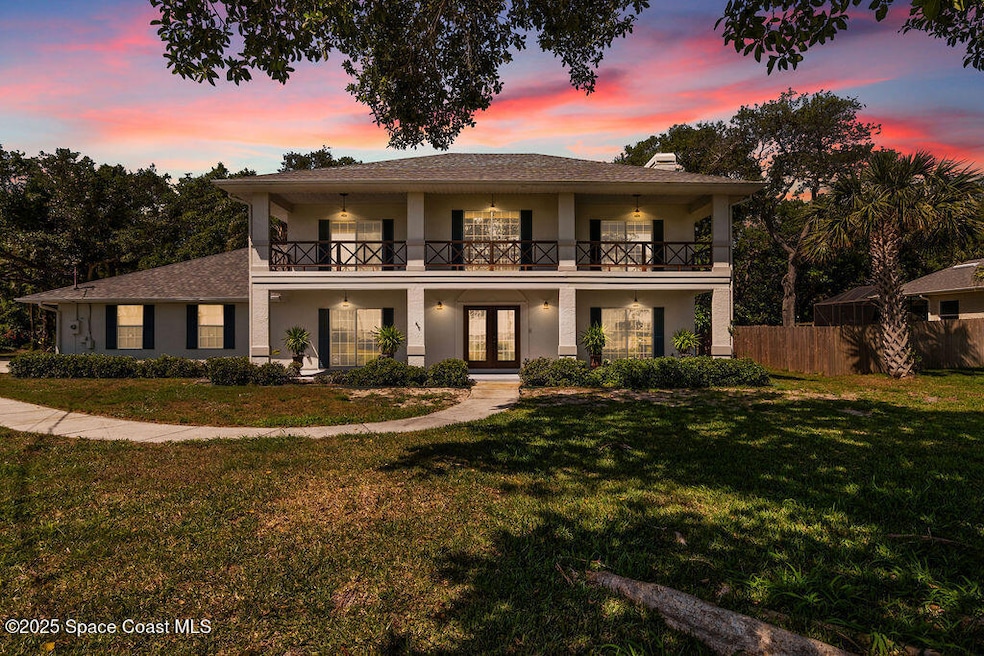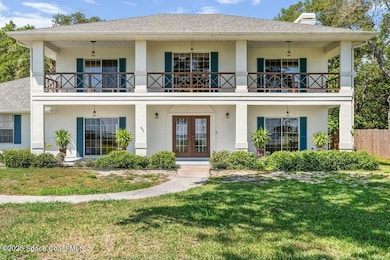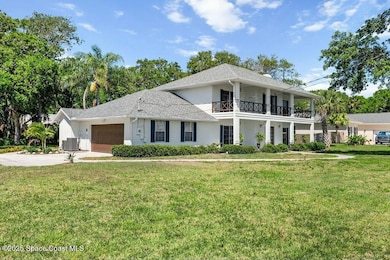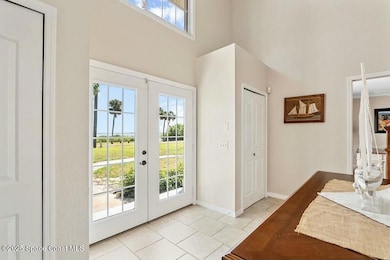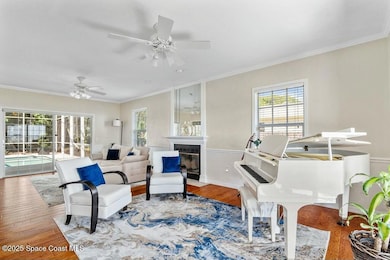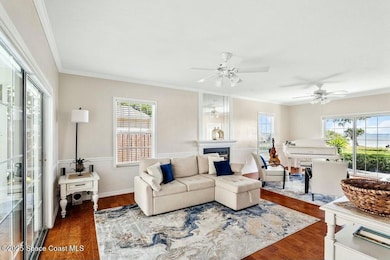
100 Woods S Merritt Island, FL 32952
Estimated payment $7,436/month
Highlights
- Docks
- In Ground Pool
- 1.24 Acre Lot
- Ocean Breeze Elementary School Rated A-
- River View
- Deck
About This Home
Gorgeous 1.24 acre S Merritt Island home. Beautiful views from almost every room. Enjoy the sunrises over the Banana river from the front balcony or views of the pool from the back balcony. The primary bedroom has access to both and in the evenings you can relax by the fireplace. Enjoy the recently updated kitchen with granite countertops, cabinets and appliances. Bathrooms have also been recently updated. Watch the rocket launches from your front yard or launch your kayak from your own private 320 ft dock. New roof 12/22, 2 new AC units (upstairs 1/22, downstairs 6/18), new water heater (1/22). Septic A & B pumped and cleaned 2025 both black and gray systems.
Home Details
Home Type
- Single Family
Est. Annual Taxes
- $9,196
Year Built
- Built in 1988
Lot Details
- 1.24 Acre Lot
- River Front
- East Facing Home
- Corner Lot
- Front and Back Yard Sprinklers
- Few Trees
Parking
- 2 Car Attached Garage
- Garage Door Opener
Home Design
- Frame Construction
- Shingle Roof
- Wood Siding
- Asphalt
- Stucco
Interior Spaces
- 2,596 Sq Ft Home
- 2-Story Property
- Wet Bar
- Ceiling Fan
- 2 Fireplaces
- Wood Burning Fireplace
- Entrance Foyer
- Living Room
- Dining Room
- Home Office
- Screened Porch
- River Views
- Fire and Smoke Detector
Kitchen
- Breakfast Area or Nook
- Eat-In Kitchen
- Electric Oven
- Electric Range
- Microwave
- Dishwasher
- Kitchen Island
Flooring
- Wood
- Carpet
- Tile
Bedrooms and Bathrooms
- 4 Bedrooms
- Main Floor Bedroom
- Walk-In Closet
- Separate Shower in Primary Bathroom
Laundry
- Dryer
- Washer
- Sink Near Laundry
Pool
- In Ground Pool
- In Ground Spa
- Waterfall Pool Feature
- Screen Enclosure
Outdoor Features
- Docks
- Balcony
- Deck
- Patio
Schools
- Ocean Breeze Elementary School
- Delaura Middle School
- Satellite High School
Utilities
- Central Heating and Cooling System
- Well
- Electric Water Heater
- Septic Tank
- Cable TV Available
Listing and Financial Details
- Assessor Parcel Number 26-37-17-01-00000.0-0004.00
Community Details
Overview
- No Home Owners Association
- Woods Unit 1 The Subdivision
Security
- Phone Entry
Map
Home Values in the Area
Average Home Value in this Area
Property History
| Date | Event | Price | Change | Sq Ft Price |
|---|---|---|---|---|
| 04/17/2025 04/17/25 | For Sale | $1,195,000 | -- | $460 / Sq Ft |
Similar Homes in the area
Source: Space Coast MLS (Space Coast Association of REALTORS®)
MLS Number: 1043123
- 7055 S Tropical Trail
- 2711 Suzie Ln
- 0000 S Tropical Trail
- 6555 N Highway 1
- 6285 N Highway 1
- 507 Tracy Ln
- 81 Toronto Way
- 410 Montreal Way
- 309 Akron Way
- 2645 Pine Cone Dr
- 6215 S Tropical Trail
- 8670 S Tropical Trail
- 3132 Tidepool Place
- 6405 U S 1
- 597 Pine Forest Ct
- 590 Pine Forest Ct
- 325 Tangle Run Blvd Unit 1114
- 305 Tangle Run Blvd Unit 1216
- 3260 Cappannelle Dr
- 315 Tangle Run Blvd Unit 1016
