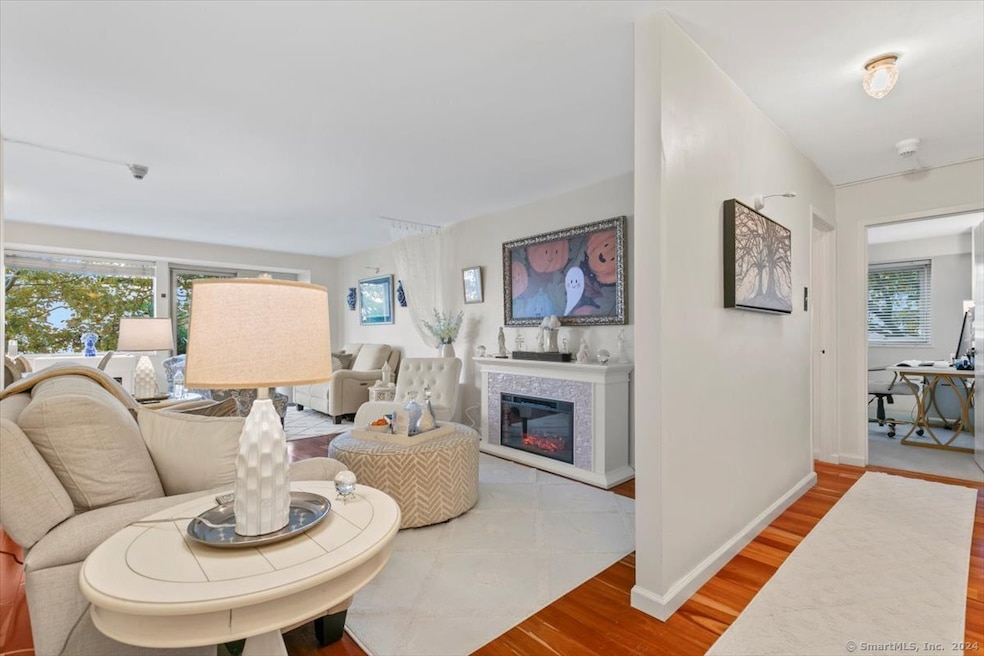
University Towers 100 York St Unit 5-D New Haven, CT 06511
Dwight NeighborhoodHighlights
- In Ground Pool
- Ranch Style House
- Balcony
- City View
- End Unit
- Awning
About This Home
As of February 2025You'll love living downtown New Haven! This lovely 3 bedroom/2 bath home is located at the tree line. The nicely updated galley kitchen is a pleasure to cook in. Generously sized dining and living areas with sliders that lead to your private balcony. The primary bedroom features a luxurious full bath and a generous walk-in closet, providing both comfort and convenience. With plenty of storage and closet space throughout, you'll have room for all your belongings. Enjoy 24-hour security and on-site property management, ensuring a worry-free living experience. Monthly fees cover heat, hot water, and property taxes, simplifying your budget. Situated in the heart of downtown New Haven, you'll have easy access to restaurants, shops, and cultural attractions. Don't miss out on this exceptional property! Schedule a viewing today. Cash only. No Renting for 3 years.
Property Details
Home Type
- Condominium
Year Built
- Built in 1958
Lot Details
- End Unit
HOA Fees
- $2,002 Monthly HOA Fees
Home Design
- Ranch Style House
- Concrete Siding
- Cement Siding
- Steel Siding
Interior Spaces
- 1,270 Sq Ft Home
- Awning
- Gas Oven or Range
Bedrooms and Bathrooms
- 3 Bedrooms
- 2 Full Bathrooms
Partially Finished Basement
- Walk-Out Basement
- Basement Fills Entire Space Under The House
- Shared Basement
Outdoor Features
- In Ground Pool
Schools
- Pboe Elementary School
- Pboe High School
Utilities
- Radiator
- Heat Pump System
- Heating System Uses Natural Gas
- Cable TV Available
Community Details
Overview
- Association fees include security service, grounds maintenance, trash pickup, snow removal, heat, hot water, water, property management, taxes
- 238 Units
- High-Rise Condominium
- Property managed by CPE Management
Amenities
- Laundry Facilities
Recreation
Map
About University Towers
Home Values in the Area
Average Home Value in this Area
Property History
| Date | Event | Price | Change | Sq Ft Price |
|---|---|---|---|---|
| 02/03/2025 02/03/25 | Sold | $245,000 | -5.8% | $193 / Sq Ft |
| 01/16/2025 01/16/25 | Pending | -- | -- | -- |
| 10/23/2024 10/23/24 | For Sale | $260,000 | 0.0% | $205 / Sq Ft |
| 10/20/2023 10/20/23 | Rented | $2,650 | -5.4% | -- |
| 09/29/2023 09/29/23 | Under Contract | -- | -- | -- |
| 07/12/2023 07/12/23 | For Rent | $2,800 | -- | -- |
Similar Homes in New Haven, CT
Source: SmartMLS
MLS Number: 24055605
APN: NHVN M:262 B:0218 L:00200
- 100 York St Unit 14J
- 100 York St Unit 3DE
- 100 York St Unit 3P
- 100 York St Unit 10 P
- 100 York St Unit 12B
- 100 York St Unit 11-B
- 100 York St Unit 4J
- 100 York St Unit 7S
- 100 York St Unit 5 S
- 100 York St Unit 7-A
- 100 York St Unit 4-O
- 196 Crown St Unit 5I
- 124 Temple St
- 121 Ward St
- 133 Davenport Ave
- 275 Dwight St
- 43 Elliott St
- 48 Kensington St
- 84 Sylvan Ave
- 48 Dixwell Ave
