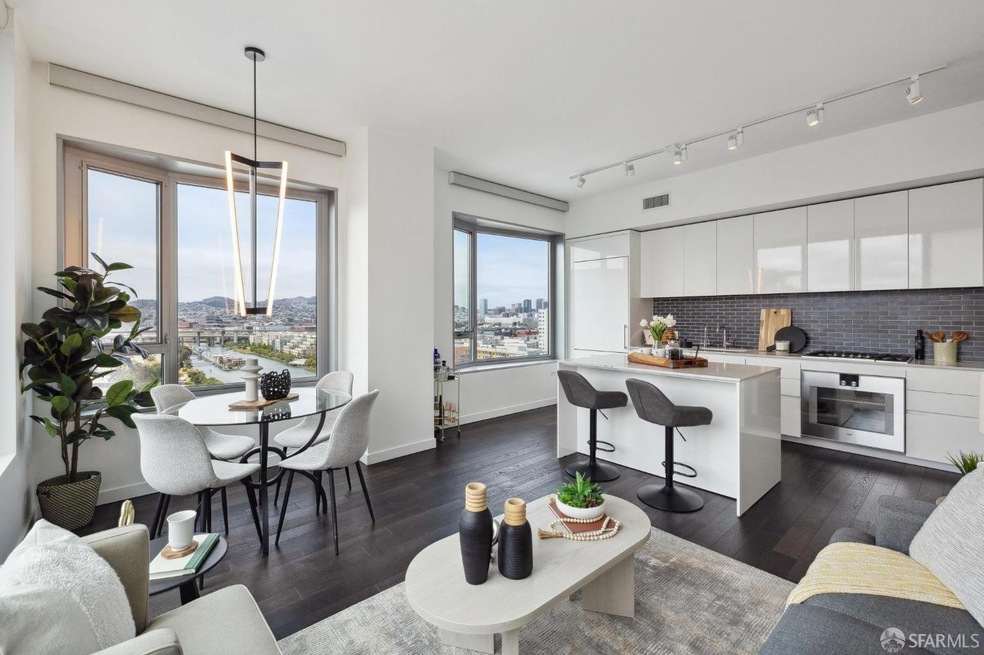
One Mission Bay 1000 3rd St Unit 1605 San Francisco, CA 94158
Mission Bay NeighborhoodHighlights
- Views of Twin Peaks
- 4-minute walk to Mission Rock Station Outbound
- Built-In Freezer
- Fitness Center
- In Ground Spa
- 2-minute walk to China Basin Park
About This Home
As of November 2024Welcome to Penthouse Residence 1605 & VIP Mission Bay living. This exclusive penthouse offers 5 Star features that include: a corner location, taller ceilings, wood flooring throughout & like new high end finishes. The open concept great room has large windows showcasing panoramic vistas from Twin Peaks to Mission Creek to the San Francisco Bay. The gourmet kitchen features premium Domus & Domus integrated cabinetry with matched refrigerator, dishwasher & island with seating & storage. The top of the line Gaggenau appliances include: a 5 burner gas cooktop & convection oven. The master bedroom suite has a walk-in closet with custom finishes & an ensuite bath with dual sink vanity. The smart home tech includes: central A/C with Nest thermostat, electronic window coverings & LED lighting. One Mission Bay is a full service building with 24/7 lobby ambassadors & concierge services. The life-style amenities include: a heated outdoor pool & hot tub, poolside cabanas, private outdoor dining & courtyard BBQ, resident lounge, private meeting room, biz center, library, guest suites, fitness center & more. Live walking distance to Oracle Park, Chase Center, parks,restaurants & shopping. Easy access to freeways. Live at One Mission Bay in Mission Bay - SF's newest & most vibrant neighborhood
Property Details
Home Type
- Condominium
Est. Annual Taxes
- $17,232
Year Built
- Built in 2018
HOA Fees
- $1,035 Monthly HOA Fees
Property Views
- Twin Peaks
Interior Spaces
- 1,218 Sq Ft Home
- 1-Story Property
- Formal Entry
- Great Room
Kitchen
- Gas Cooktop
- Range Hood
- Microwave
- Built-In Freezer
- Built-In Refrigerator
- Ice Maker
- Dishwasher
- Kitchen Island
- Stone Countertops
- Disposal
Flooring
- Wood
- Tile
Bedrooms and Bathrooms
- Walk-In Closet
- 2 Full Bathrooms
- Quartz Bathroom Countertops
- Dual Vanity Sinks in Primary Bathroom
- Low Flow Toliet
- Soaking Tub in Primary Bathroom
- Separate Shower
Laundry
- Laundry closet
- Stacked Washer and Dryer
- 220 Volts In Laundry
Home Security
Parking
- 1 Car Attached Garage
- Enclosed Parking
- Side by Side Parking
- Assigned Parking
Pool
- In Ground Spa
Utilities
- Central Heating and Cooling System
- 220 Volts in Kitchen
Listing and Financial Details
- Assessor Parcel Number 8715-204
Community Details
Overview
- Association fees include common areas, door person, gas, insurance on structure, maintenance exterior, ground maintenance, pool, sewer, trash, water
- 350 Units
- Action Property Management Association
- High-Rise Condominium
Amenities
- Community Barbecue Grill
Recreation
- Community Spa
Pet Policy
- Limit on the number of pets
- Pet Size Limit
Security
- Carbon Monoxide Detectors
- Fire and Smoke Detector
Map
About One Mission Bay
Home Values in the Area
Average Home Value in this Area
Property History
| Date | Event | Price | Change | Sq Ft Price |
|---|---|---|---|---|
| 11/25/2024 11/25/24 | Sold | $1,600,000 | -5.8% | $1,314 / Sq Ft |
| 11/07/2024 11/07/24 | Pending | -- | -- | -- |
| 09/05/2024 09/05/24 | For Sale | $1,698,000 | -- | $1,394 / Sq Ft |
Tax History
| Year | Tax Paid | Tax Assessment Tax Assessment Total Assessment is a certain percentage of the fair market value that is determined by local assessors to be the total taxable value of land and additions on the property. | Land | Improvement |
|---|---|---|---|---|
| 2024 | $17,232 | $1,306,000 | $783,600 | $522,400 |
| 2023 | $18,374 | $1,400,000 | $840,000 | $560,000 |
| 2022 | $19,071 | $1,456,000 | $873,600 | $582,400 |
| 2021 | $19,218 | $1,469,000 | $881,400 | $587,600 |
| 2020 | $23,357 | $1,794,480 | $1,076,688 | $717,792 |
| 2019 | $22,571 | $1,759,295 | $1,055,577 | $703,718 |
| 2018 | $11,771 | $860,428 | $223,778 | $636,650 |
Mortgage History
| Date | Status | Loan Amount | Loan Type |
|---|---|---|---|
| Open | $1,200,000 | New Conventional | |
| Previous Owner | $1,265,000 | New Conventional | |
| Previous Owner | $1,379,840 | Adjustable Rate Mortgage/ARM |
Deed History
| Date | Type | Sale Price | Title Company |
|---|---|---|---|
| Grant Deed | -- | Chicago Title | |
| Deed | -- | None Listed On Document | |
| Grant Deed | -- | None Listed On Document | |
| Deed | -- | None Listed On Document | |
| Grant Deed | -- | None Listed On Document | |
| Grant Deed | $1,725,000 | Chicago Title Co Concord |
Similar Homes in San Francisco, CA
Source: San Francisco Association of REALTORS® MLS
MLS Number: 424034174
APN: 8715-204
- 1000 3rd St Unit 1207
- 110 Channel St Unit 426
- 110 Channel St Unit 417
- 110 Channel St Unit 532
- 110 Channel St Unit 420
- 110 Channel St Unit 324
- 250 King St Unit 1508
- 250 King St Unit 668
- 250 King St Unit 528
- 250 King St Unit 622
- 250 King St Unit 1104
- 235 Berry St Unit 307
- 260 King St Unit 909
- 260 King St Unit 1107
- 260 King St Unit 1411
- 260 King St Unit 853
- 260 King St Unit 483
- 260 King St Unit 449
- 170 King St Unit 504
- 170 King St Unit 1011






