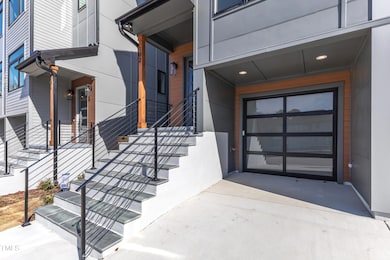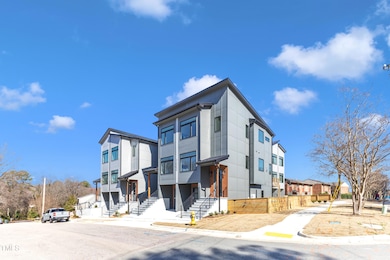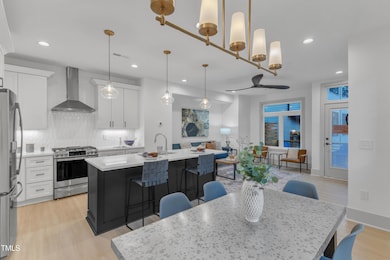
1000 Addison Place Unit 102 Raleigh, NC 27610
Belvedere Park NeighborhoodEstimated payment $3,772/month
Highlights
- Under Construction
- City Lights View
- Deck
- Conn Elementary Rated A-
- Open Floorplan
- Contemporary Architecture
About This Home
Inside The Beltline, New modern-design townhome condos featuring premium craftmanship & designer finishes in the heart of downtown, within walking distance to parks. Inside, you'll be stunned by beams of natural light, extensive millwork, and 9' ceilings. This entertainer's dream features an open floorplan, central Chef's kitchen w/ stainless appliance package, ample storage w/ 42' cabinets, counter space, counter bar seating, and quartz countertops throughout. Relax in your outdoor oasis from the balcony or back patio & deck. Pet-friendly w/ fence backyard and beautiful landscaping. Attached garage comes pre-wired for EV charging. Finishes may vary per unit.
Property Details
Home Type
- Condominium
Est. Annual Taxes
- $2,731
Year Built
- Built in 2024 | Under Construction
Lot Details
- End Unit
- 1 Common Wall
- Cul-De-Sac
- Private Entrance
- Wood Fence
- Cleared Lot
- Few Trees
- Back Yard Fenced and Front Yard
HOA Fees
- $200 Monthly HOA Fees
Parking
- 1 Car Attached Garage
- Parking Pad
- Front Facing Garage
- Garage Door Opener
- Shared Driveway
Home Design
- Contemporary Architecture
- Slab Foundation
- Frame Construction
- Architectural Shingle Roof
- Metal Roof
- Lap Siding
- Shingle Siding
- Cement Siding
- Metal Siding
- Shake Siding
Interior Spaces
- 1,802 Sq Ft Home
- 3-Story Property
- Open Floorplan
- Crown Molding
- Smooth Ceilings
- High Ceiling
- Ceiling Fan
- Recessed Lighting
- Gas Fireplace
- Aluminum Window Frames
- Entrance Foyer
- Living Room with Fireplace
- Dining Room
- City Lights Views
Kitchen
- Eat-In Kitchen
- Built-In Gas Range
- Microwave
- Ice Maker
- Dishwasher
- Kitchen Island
- Quartz Countertops
- Disposal
Flooring
- Carpet
- Ceramic Tile
- Luxury Vinyl Tile
Bedrooms and Bathrooms
- 3 Bedrooms
- Main Floor Bedroom
- Walk-In Closet
- Double Vanity
- Private Water Closet
- Separate Shower in Primary Bathroom
- Walk-in Shower
Laundry
- Laundry Room
- Laundry on upper level
Attic
- Attic Fan
- Pull Down Stairs to Attic
Outdoor Features
- Balcony
- Deck
Schools
- Conn Elementary School
- Ligon Middle School
- Enloe High School
Utilities
- Cooling Available
- Heat Pump System
- Vented Exhaust Fan
- Underground Utilities
- Water Heater
- Cable TV Available
Community Details
- Association fees include ground maintenance
- Addison Place HOA
- Cameron Iii Condos
- Built by Hatteras Holdings
- Addison Place Subdivision, Cameron Iii Floorplan
Listing and Financial Details
- Assessor Parcel Number 1714433890
Map
Home Values in the Area
Average Home Value in this Area
Property History
| Date | Event | Price | Change | Sq Ft Price |
|---|---|---|---|---|
| 04/18/2025 04/18/25 | Price Changed | $599,000 | -7.8% | $332 / Sq Ft |
| 04/12/2025 04/12/25 | Price Changed | $649,900 | -3.7% | $361 / Sq Ft |
| 02/28/2025 02/28/25 | Price Changed | $674,990 | -3.6% | $375 / Sq Ft |
| 01/02/2025 01/02/25 | For Sale | $699,990 | -- | $388 / Sq Ft |
Similar Homes in Raleigh, NC
Source: Doorify MLS
MLS Number: 10068870
- 1000 Addison Place Unit 101
- 1105 Glascock St Unit 102
- 1016 Addison Place
- 1012 Addison Place
- 829 Colleton Rd
- 705 Colleton Rd
- 707 Colleton Rd
- 705 Hartford Rd
- 745 Birch Arbor Cir
- 806 Edmund St
- 704 N King Charles Rd
- 406 Columbia Dr
- 509 Colleton Rd
- 505 Colleton Rd
- 2201 Millbank Village Ct Unit 101
- 1817 Rankin St
- 1116 Holburn Place
- 2225 Millbank Village Ct Unit 101
- 622 Glascock St
- 113 Plainview Ave






