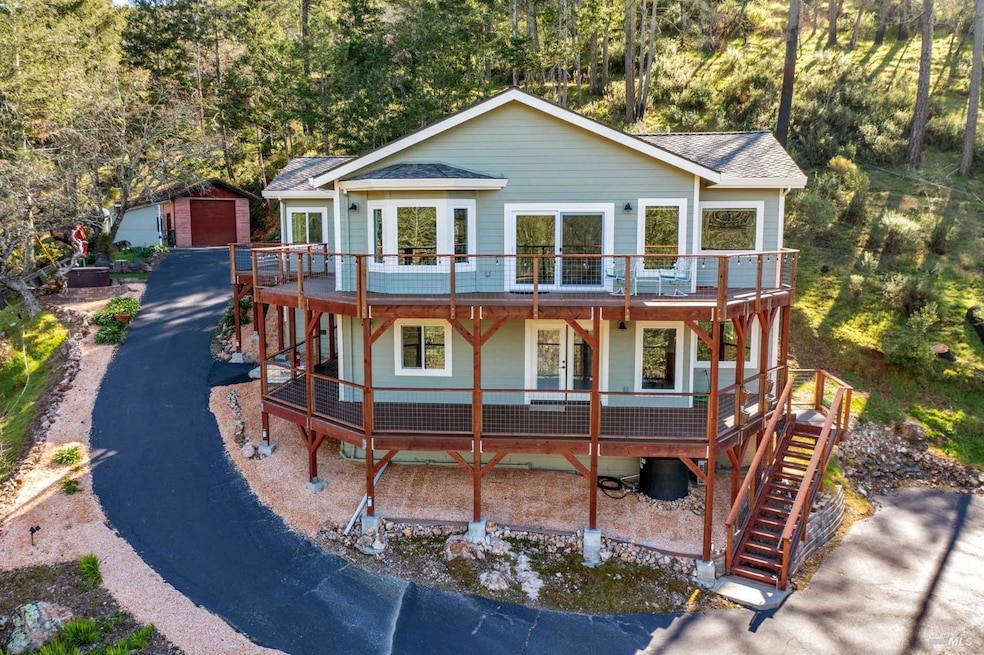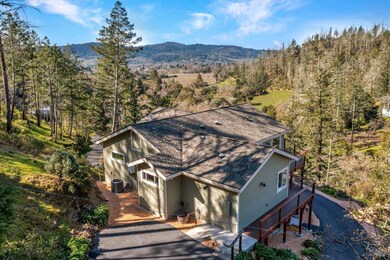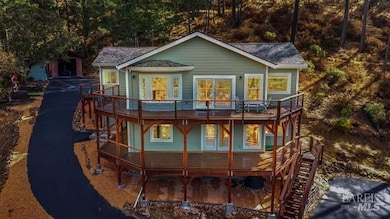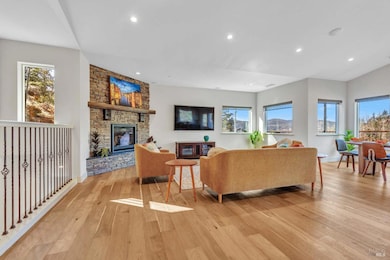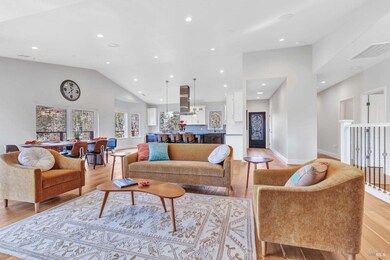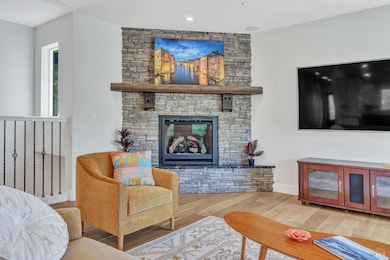
$1,392,900
- 2 Beds
- 2 Baths
- 1,360 Sq Ft
- 390 Treehaven Ln
- Kenwood, CA
Stunning BRAND NEW Modern Home awaits YOU on 1.16 acres in the HEART of wine country! Using ICF construction, this State of the Art home is SUPER energy efficient with 13 inch walls & FIRE SAFE! No wood used. It lives large with high ceilings, an open floor plan & covered patio to take in Mt. Hood & Sugarloaf views. The kitchen has stunning quartz counters, pantry & SS appliances. Remote
Shelley Lewis Monarch Homes and Land
